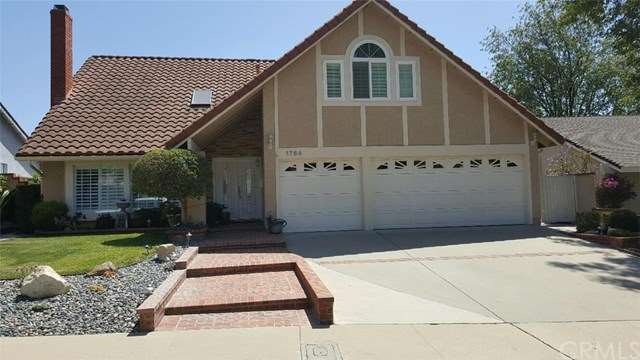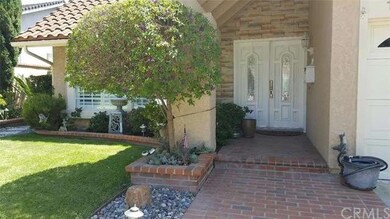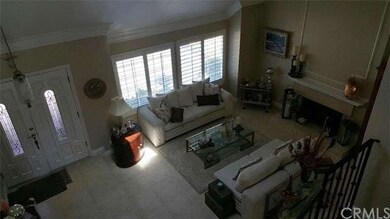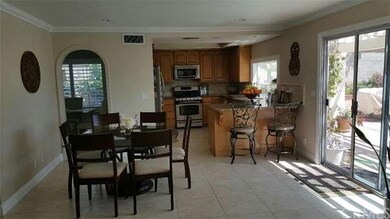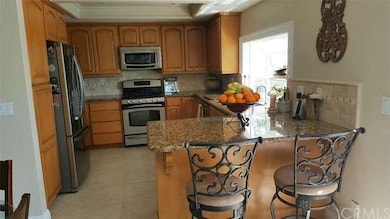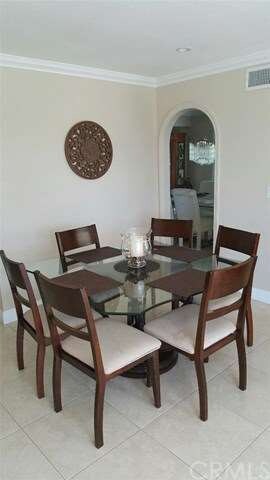
1764 Sweet Briar Place Thousand Oaks, CA 91362
Estimated Value: $1,291,000 - $1,479,000
Highlights
- In Ground Pool
- Primary Bedroom Suite
- Fireplace in Primary Bedroom
- Ladera Stars Academy Rated A
- Open Floorplan
- Property is near a park
About This Home
As of August 2016Beautiful cul-de-sac home in the Oakbrook Highlands neighborhood overlooking the Conejo Valley. Highly sought after 3,039 SF home featuring 4 bedrooms, 3 full baths with a jacuzzi and pool. Vaulted ceilings open to formal living room with fireplace, open floor plan, kitchen with granite counter tops andd custom cabinets, stainless steal refrigerator and appliances. Kitchen opens to family living room with fireplace. Master suite with fireplace, 2 bedrooms connected with Jack n Jill bathroom, large 4th bedroom/bonus room above garage. Porcelain tile floors downstairs, recessed lighting and ceiling fans. Serene backyard with a gorgeous view, a rose garden, barbecue, jacuzzi and pool... great for entertaining.
Last Agent to Sell the Property
Powerhouse Realty License #01397247 Listed on: 06/27/2016
Home Details
Home Type
- Single Family
Est. Annual Taxes
- $10,428
Year Built
- Built in 1975
Lot Details
- 6,469 Sq Ft Lot
- Front and Back Yard Sprinklers
- Back and Front Yard
HOA Fees
- $83 Monthly HOA Fees
Parking
- 3 Car Attached Garage
- Parking Available
- Three Garage Doors
Property Views
- Valley
- Pool
Home Design
- Traditional Architecture
- Slab Foundation
Interior Spaces
- 3,039 Sq Ft Home
- Open Floorplan
- Bar
- Crown Molding
- High Ceiling
- Ceiling Fan
- Skylights
- Recessed Lighting
- Double Pane Windows
- Plantation Shutters
- Family Room with Fireplace
- Living Room with Fireplace
- Bonus Room
- Laundry Room
Kitchen
- Eat-In Kitchen
- Breakfast Bar
- Double Oven
- Gas Oven
- Gas Range
- Microwave
- Dishwasher
- Granite Countertops
Flooring
- Carpet
- Tile
Bedrooms and Bathrooms
- 4 Bedrooms
- Fireplace in Primary Bedroom
- All Upper Level Bedrooms
- Primary Bedroom Suite
- Jack-and-Jill Bathroom
- 3 Full Bathrooms
Home Security
- Security Lights
- Carbon Monoxide Detectors
Pool
- In Ground Pool
- In Ground Spa
Outdoor Features
- Patio
- Exterior Lighting
- Outdoor Grill
Location
- Property is near a park
Utilities
- Forced Air Heating and Cooling System
- 220 Volts
Listing and Financial Details
- Tax Lot 23
- Tax Tract Number 235100
- Assessor Parcel Number 5700124235
Ownership History
Purchase Details
Home Financials for this Owner
Home Financials are based on the most recent Mortgage that was taken out on this home.Purchase Details
Home Financials for this Owner
Home Financials are based on the most recent Mortgage that was taken out on this home.Similar Homes in the area
Home Values in the Area
Average Home Value in this Area
Purchase History
| Date | Buyer | Sale Price | Title Company |
|---|---|---|---|
| Lau Raymond C | $835,000 | Fidelity National Title | |
| Acosta Alberto F | -- | First American Title Company |
Mortgage History
| Date | Status | Borrower | Loan Amount |
|---|---|---|---|
| Open | Lau Raymond C | $466,500 | |
| Closed | Lau Raymond C | $501,000 | |
| Previous Owner | Acosta Alberto F | $501,627 | |
| Previous Owner | Acosta Alberto F | $434,000 | |
| Previous Owner | Acosta Alberto F | $100,000 | |
| Previous Owner | Acosta Alberto F | $430,000 | |
| Previous Owner | Acosta Alberto F | $390,000 | |
| Previous Owner | Acosta Alberto F | $270,000 | |
| Previous Owner | Acosta Alberto F | $73,000 | |
| Previous Owner | Acosta Alberto F | $45,000 | |
| Previous Owner | Acosta Alberto F | $270,000 |
Property History
| Date | Event | Price | Change | Sq Ft Price |
|---|---|---|---|---|
| 08/29/2016 08/29/16 | Sold | $835,000 | -0.8% | $275 / Sq Ft |
| 07/15/2016 07/15/16 | Pending | -- | -- | -- |
| 06/27/2016 06/27/16 | For Sale | $841,500 | -- | $277 / Sq Ft |
Tax History Compared to Growth
Tax History
| Year | Tax Paid | Tax Assessment Tax Assessment Total Assessment is a certain percentage of the fair market value that is determined by local assessors to be the total taxable value of land and additions on the property. | Land | Improvement |
|---|---|---|---|---|
| 2024 | $10,428 | $950,081 | $617,840 | $332,241 |
| 2023 | $10,135 | $931,452 | $605,725 | $325,727 |
| 2022 | $9,958 | $913,189 | $593,848 | $319,341 |
| 2021 | $9,791 | $895,284 | $582,204 | $313,080 |
| 2020 | $9,309 | $886,106 | $576,235 | $309,871 |
| 2019 | $9,063 | $868,733 | $564,937 | $303,796 |
| 2018 | $8,880 | $851,700 | $553,860 | $297,840 |
| 2017 | $8,708 | $835,000 | $543,000 | $292,000 |
| 2016 | $3,754 | $355,078 | $111,099 | $243,979 |
| 2015 | $3,688 | $349,746 | $109,431 | $240,315 |
| 2014 | $3,634 | $342,897 | $107,289 | $235,608 |
Agents Affiliated with this Home
-
Chris Colston

Seller's Agent in 2016
Chris Colston
Powerhouse Realty
(209) 485-1572
97 Total Sales
-
Theresa Berenger
T
Buyer's Agent in 2016
Theresa Berenger
Keller Williams Realty
(805) 915-5129
Map
Source: California Regional Multiple Listing Service (CRMLS)
MLS Number: MC16139556
APN: 570-0-124-235
- 1914 Woodside Dr
- 2798 Shelter Wood Ct
- 1906 Parkwood Ct
- 2725 Amber Wood Place
- 3128 Casino Dr
- 2025 Brookfield Dr
- 1540 Holly Ct
- 3220 Versaille Ct
- 1443 Calle Morera
- 2111 Peak Place
- 3339 Baccarat St
- 1980 Shady Brook Dr
- 2794 Parkview Dr
- 3079 Dutch Elm Cir
- 2467 Ridgebrook Place
- 3123 Woodfern Cir
- 1455 Calle Tulipan
- 1385 Calle Crisantemo
- 1764 Sweet Briar Place
- 1754 Sweet Briar Place
- 1774 Sweet Briar Place
- 1765 Woodside Dr
- 1755 Woodside Dr
- 1744 Sweet Briar Place
- 1784 Sweet Briar Place
- 1775 Woodside Dr
- 1745 Woodside Dr
- 1765 Sweet Briar Place
- 1785 Woodside Dr
- 1755 Sweet Briar Place
- 1735 Woodside Dr
- 1775 Sweet Briar Place
- 1734 Sweet Briar Place
- 1794 Sweet Briar Place
- 1745 Sweet Briar Place
- 1785 Sweet Briar Place
- 1795 Woodside Dr
- 1725 Woodside Dr
