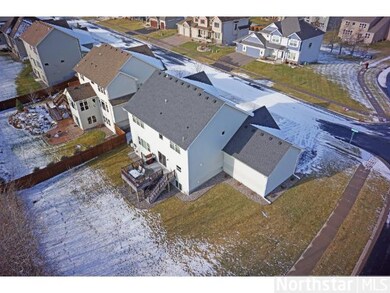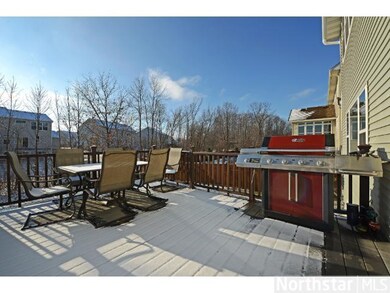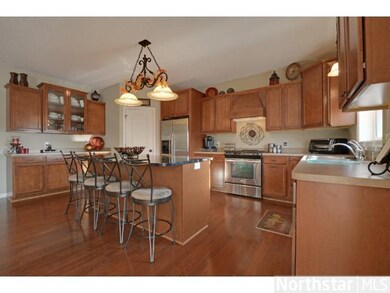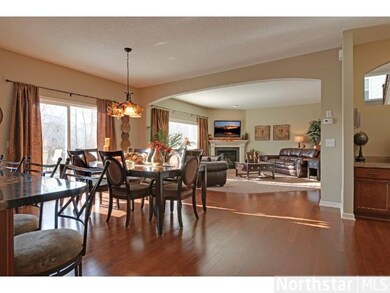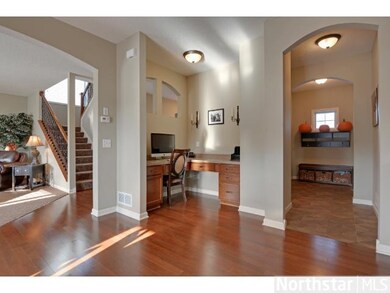
17641 73rd Ave N Maple Grove, MN 55311
5
Beds
3.5
Baths
2,796
Sq Ft
0.29
Acres
Highlights
- Deck
- Family Room with Fireplace
- Corner Lot
- Basswood Elementary School Rated A-
- Wood Flooring
- Cul-De-Sac
About This Home
As of May 2016Custom built former parade model with spectacular open kitchen and large center island. Two fireplaces, main floor office, upper level laundry, maintenance free deck. Great location! Basswood Elementary!
Home Details
Home Type
- Single Family
Est. Annual Taxes
- $6,358
Year Built
- Built in 2009
Lot Details
- 0.29 Acre Lot
- Lot Dimensions are 62x43x109x95x135
- Cul-De-Sac
- Corner Lot
- Sprinkler System
HOA Fees
- $26 Monthly HOA Fees
Parking
- 3 Car Attached Garage
- Garage Door Opener
Home Design
- Asphalt Shingled Roof
- Shake Siding
- Stone Siding
- Vinyl Siding
- Cement Board or Planked
Interior Spaces
- 2-Story Property
- Ceiling Fan
- Family Room with Fireplace
- 2 Fireplaces
- Game Room with Fireplace
Kitchen
- Built-In Oven
- Cooktop
- Microwave
- Dishwasher
- Disposal
Flooring
- Wood
- Tile
Bedrooms and Bathrooms
- 5 Bedrooms
Basement
- Basement Fills Entire Space Under The House
- Sump Pump
- Drain
- Basement Window Egress
Eco-Friendly Details
- Air Exchanger
Outdoor Features
- Deck
- Porch
Utilities
- Forced Air Heating and Cooling System
- Vented Exhaust Fan
- Water Softener is Owned
Community Details
- Getting Association
- Maple Creek Estates Subdivision
Listing and Financial Details
- Assessor Parcel Number 3011922140023
Ownership History
Date
Name
Owned For
Owner Type
Purchase Details
Closed on
May 26, 2016
Sold by
Gruidl Nicholas P
Bought by
Kelley Andrew J and Jameson Martha L
Total Days on Market
40
Current Estimated Value
Home Financials for this Owner
Home Financials are based on the most recent Mortgage that was taken out on this home.
Original Mortgage
$437,750
Interest Rate
3.59%
Mortgage Type
New Conventional
Purchase Details
Listed on
Dec 13, 2013
Closed on
Mar 3, 2014
Sold by
Aubut Andrew S and Aubut Kristin
Bought by
Gruidl Nicholas P
Seller's Agent
Jacqueline Whelan
Edina Realty, Inc.
List Price
$464,900
Sold Price
$464,000
Premium/Discount to List
-$900
-0.19%
Home Financials for this Owner
Home Financials are based on the most recent Mortgage that was taken out on this home.
Avg. Annual Appreciation
4.27%
Original Mortgage
$371,200
Interest Rate
4%
Mortgage Type
Adjustable Rate Mortgage/ARM
Purchase Details
Closed on
Jul 13, 2010
Sold by
Regency Homes Inc
Bought by
Aubut Andrew S and Aubut Kristin
Home Financials for this Owner
Home Financials are based on the most recent Mortgage that was taken out on this home.
Original Mortgage
$367,680
Interest Rate
4.81%
Mortgage Type
New Conventional
Purchase Details
Closed on
Nov 30, 2005
Sold by
Dingman Development Mg Llc
Bought by
Regency Homes Inc
Map
Create a Home Valuation Report for This Property
The Home Valuation Report is an in-depth analysis detailing your home's value as well as a comparison with similar homes in the area
Similar Homes in the area
Home Values in the Area
Average Home Value in this Area
Purchase History
| Date | Type | Sale Price | Title Company |
|---|---|---|---|
| Warranty Deed | $515,000 | Edina Realty Title Inc | |
| Warranty Deed | $464,000 | None Available | |
| Warranty Deed | $459,610 | -- | |
| Warranty Deed | $1,361,400 | -- |
Source: Public Records
Mortgage History
| Date | Status | Loan Amount | Loan Type |
|---|---|---|---|
| Open | $409,500 | New Conventional | |
| Closed | $437,750 | New Conventional | |
| Previous Owner | $60,000 | Credit Line Revolving | |
| Previous Owner | $371,200 | Adjustable Rate Mortgage/ARM | |
| Previous Owner | $367,680 | New Conventional |
Source: Public Records
Property History
| Date | Event | Price | Change | Sq Ft Price |
|---|---|---|---|---|
| 05/26/2016 05/26/16 | Sold | $515,000 | 0.0% | $184 / Sq Ft |
| 04/11/2016 04/11/16 | Pending | -- | -- | -- |
| 03/03/2016 03/03/16 | Price Changed | $515,000 | -1.9% | $184 / Sq Ft |
| 01/13/2016 01/13/16 | For Sale | $525,000 | +13.1% | $188 / Sq Ft |
| 03/03/2014 03/03/14 | Sold | $464,000 | -0.2% | $166 / Sq Ft |
| 01/22/2014 01/22/14 | Pending | -- | -- | -- |
| 12/13/2013 12/13/13 | For Sale | $464,900 | -- | $166 / Sq Ft |
Source: NorthstarMLS
Tax History
| Year | Tax Paid | Tax Assessment Tax Assessment Total Assessment is a certain percentage of the fair market value that is determined by local assessors to be the total taxable value of land and additions on the property. | Land | Improvement |
|---|---|---|---|---|
| 2023 | $7,518 | $617,900 | $112,600 | $505,300 |
| 2022 | $6,330 | $556,500 | $92,600 | $463,900 |
| 2021 | $6,525 | $517,900 | $104,600 | $413,300 |
| 2020 | $6,690 | $523,800 | $104,600 | $419,200 |
| 2019 | $6,816 | $512,200 | $99,600 | $412,600 |
| 2018 | $6,842 | $494,900 | $98,600 | $396,300 |
| 2017 | $6,699 | $457,400 | $92,000 | $365,400 |
| 2016 | $6,682 | $449,800 | $90,000 | $359,800 |
| 2015 | $6,740 | $441,300 | $100,000 | $341,300 |
| 2014 | -- | $406,500 | $100,000 | $306,500 |
Source: Public Records
Source: NorthstarMLS
MLS Number: NST4435389
APN: 30-119-22-14-0023
Nearby Homes
- 17601 73rd Ave N
- 17500 72nd Place N
- 17397 73rd Place N
- 7224 Kimberly Ln N
- 18032 72nd Place N
- 17208 72nd Ave N
- 17432 75th Ave N
- 17857 75th Ave N
- 7128 Queensland Ln N
- 17733 71st Ave N
- 17747 70th Place N
- 7122 Shadyview Ln N
- 17189 77th Ave N
- 7333 Everest Ln N
- 17904 69th Place N Unit 803
- 17653 69th Place N
- 16995 76th Place N
- 7207 Walnut Grove Way N
- 18172 70th Ave N
- 6845 Narcissus Ln N Unit 405

