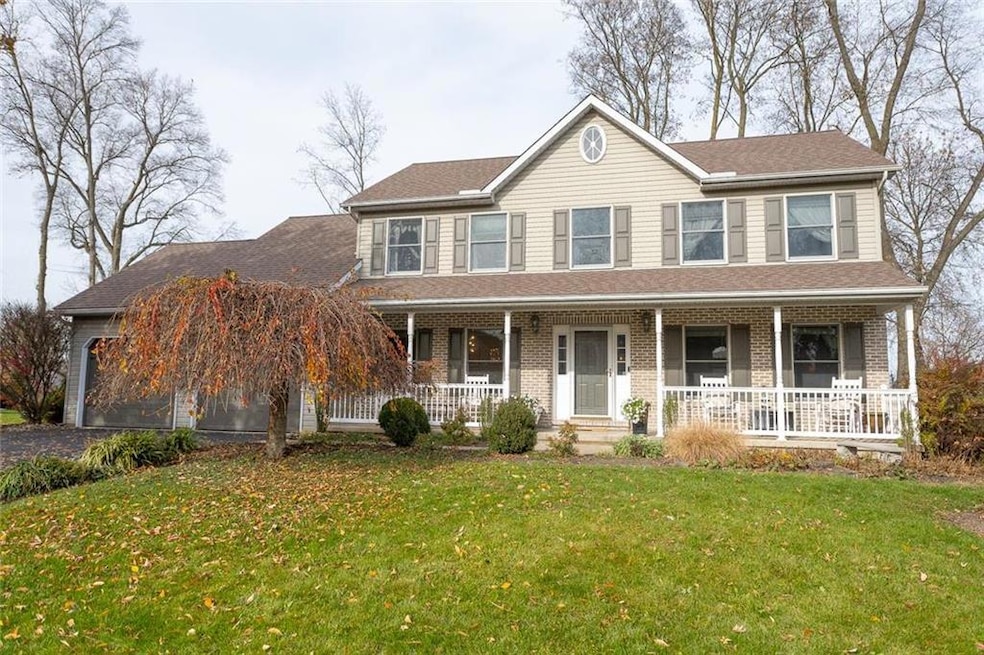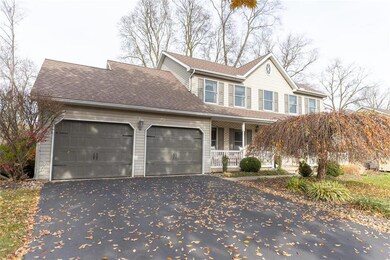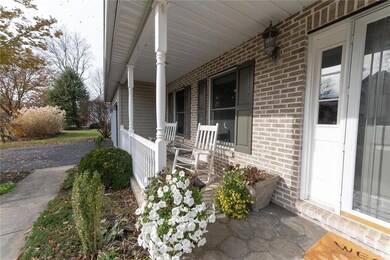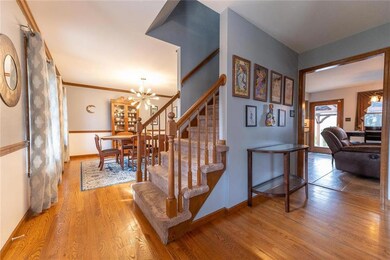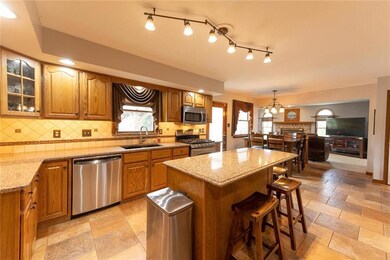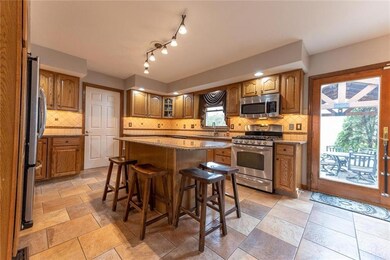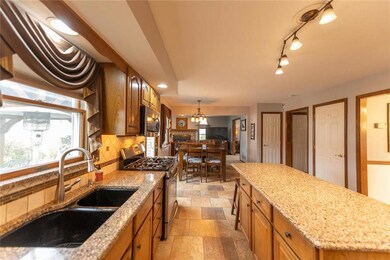
1765 Deer Path Rd Easton, PA 18040
Forks Township NeighborhoodHighlights
- Spa
- Family Room with Fireplace
- Engineered Wood Flooring
- Colonial Architecture
- Partially Wooded Lot
- Cathedral Ceiling
About This Home
As of December 2023You will not want to miss this well maintained, quality built colonial in Pheasant Ridge Estates. Great size kitchen with stone cambria counter tops, tile back splash and center island. The family room has an abundance of windows for natural light and a gas fireplace. Living room with french doors to family room, formal dining room with hardwood floors - The 2nd level offers Brazilian teak wood floors in all bedrooms and hall. Master bedroom has a huge 12 x 12 walk in closet - master bath with jacuzzi tub. 3 additional generous sized bedrooms. 1st floor laundry. The lower level has 9 foot ceilings and has been beautifully finished, offering a rec room, exercise room, play room and built in office area. Engineered hardwood flooring. Plenty of built in cabinets and drawers for storage. The rear yard is very private with tree line - shed - stamped concrete patio, pergola and outdoor spa - New roof 2021 - Economical gas heat and central air. Relax on your front porch! Minutes to shopping and highways for an easy commute. Can accommodate a quick close. HURRY!!!
Last Agent to Sell the Property
Coldwell Banker Heritage R E Listed on: 11/17/2023

Home Details
Home Type
- Single Family
Est. Annual Taxes
- $8,385
Year Built
- Built in 1996
Lot Details
- 0.32 Acre Lot
- Paved or Partially Paved Lot
- Partially Wooded Lot
- Property is zoned R-12-MEDIUM DENSITY RESIDENTIAL
Home Design
- Colonial Architecture
- Brick Exterior Construction
- Asphalt Roof
- Radon Mitigation System
- Vinyl Construction Material
Interior Spaces
- 2,386 Sq Ft Home
- 2-Story Property
- Cathedral Ceiling
- Family Room with Fireplace
- Family Room Downstairs
- Dining Room
- Basement Fills Entire Space Under The House
- Storage In Attic
- Storm Doors
Kitchen
- Eat-In Kitchen
- Gas Oven
- Microwave
- Dishwasher
- Kitchen Island
- Disposal
Flooring
- Engineered Wood
- Wall to Wall Carpet
- Tile
Bedrooms and Bathrooms
- 4 Bedrooms
- Walk-In Closet
- Whirlpool Bathtub
Laundry
- Laundry on main level
- Washer and Dryer Hookup
Parking
- 2 Car Attached Garage
- Garage Door Opener
Outdoor Features
- Spa
- Patio
- Shed
Utilities
- Forced Air Heating and Cooling System
- Heating System Uses Gas
- Gas Water Heater
Community Details
- Pheasant Ridge Subdivision
Listing and Financial Details
- Assessor Parcel Number K9SW1 10 4 0311
Ownership History
Purchase Details
Home Financials for this Owner
Home Financials are based on the most recent Mortgage that was taken out on this home.Purchase Details
Home Financials for this Owner
Home Financials are based on the most recent Mortgage that was taken out on this home.Purchase Details
Home Financials for this Owner
Home Financials are based on the most recent Mortgage that was taken out on this home.Purchase Details
Purchase Details
Similar Homes in Easton, PA
Home Values in the Area
Average Home Value in this Area
Purchase History
| Date | Type | Sale Price | Title Company |
|---|---|---|---|
| Special Warranty Deed | $540,000 | None Listed On Document | |
| Deed | $540,000 | None Listed On Document | |
| Deed | $340,000 | Admiral Search And Abstract | |
| Deed | $217,000 | -- | |
| Deed | $215,000 | -- |
Mortgage History
| Date | Status | Loan Amount | Loan Type |
|---|---|---|---|
| Open | $432,000 | New Conventional | |
| Previous Owner | $255,000 | New Conventional | |
| Previous Owner | $272,000 | New Conventional | |
| Previous Owner | $161,400 | New Conventional | |
| Previous Owner | $61,000 | Stand Alone Second |
Property History
| Date | Event | Price | Change | Sq Ft Price |
|---|---|---|---|---|
| 12/26/2023 12/26/23 | Sold | $540,000 | +4.9% | $226 / Sq Ft |
| 11/22/2023 11/22/23 | Pending | -- | -- | -- |
| 11/17/2023 11/17/23 | For Sale | $515,000 | +51.5% | $216 / Sq Ft |
| 09/14/2017 09/14/17 | Sold | $340,000 | -4.2% | $142 / Sq Ft |
| 08/23/2017 08/23/17 | Pending | -- | -- | -- |
| 06/16/2017 06/16/17 | For Sale | $354,900 | -- | $149 / Sq Ft |
Tax History Compared to Growth
Tax History
| Year | Tax Paid | Tax Assessment Tax Assessment Total Assessment is a certain percentage of the fair market value that is determined by local assessors to be the total taxable value of land and additions on the property. | Land | Improvement |
|---|---|---|---|---|
| 2025 | $1,034 | $95,700 | $23,500 | $72,200 |
| 2024 | $8,385 | $95,700 | $23,500 | $72,200 |
| 2023 | $8,258 | $95,700 | $23,500 | $72,200 |
| 2022 | $8,133 | $95,700 | $23,500 | $72,200 |
| 2021 | $8,106 | $95,700 | $23,500 | $72,200 |
| 2020 | $8,101 | $95,700 | $23,500 | $72,200 |
| 2019 | $7,985 | $95,700 | $23,500 | $72,200 |
| 2018 | $7,848 | $95,700 | $23,500 | $72,200 |
| 2017 | $7,613 | $95,700 | $23,500 | $72,200 |
| 2016 | -- | $95,700 | $23,500 | $72,200 |
| 2015 | -- | $95,700 | $23,500 | $72,200 |
| 2014 | -- | $95,700 | $23,500 | $72,200 |
Agents Affiliated with this Home
-
Sharon Pennypacker

Seller's Agent in 2023
Sharon Pennypacker
Coldwell Banker Heritage R E
(484) 894-5519
21 in this area
128 Total Sales
-
Lisa Smith

Buyer's Agent in 2023
Lisa Smith
Better Homes&Gardens RE Valley
(610) 390-2221
2 in this area
34 Total Sales
-
nonmember nonmember
n
Buyer's Agent in 2017
nonmember nonmember
NON MBR Office
Map
Source: Greater Lehigh Valley REALTORS®
MLS Number: 727382
APN: K9SW1-10-4-0311
- 1750 Deer Path Rd
- 10 Aspen Ct
- 1908 Cherry Ave
- 121 Winding Rd
- 129 Winding Rd
- 2030 Stocker Mill Rd
- 239 Winding Rd
- 231 Winding Rd
- 107 Winding Rd
- 236 Winding Rd
- 233 Winding Rd
- 245 Winding Rd
- 1200 Vera Dr
- 797 Heather Ln
- 804 Blue Spruce Ln
- 1245 Vera Dr
- 104 Winding Rd
- 0 Tatamy Rd
- 311 Knollwood Dr
- 313 Knollwood Dr
