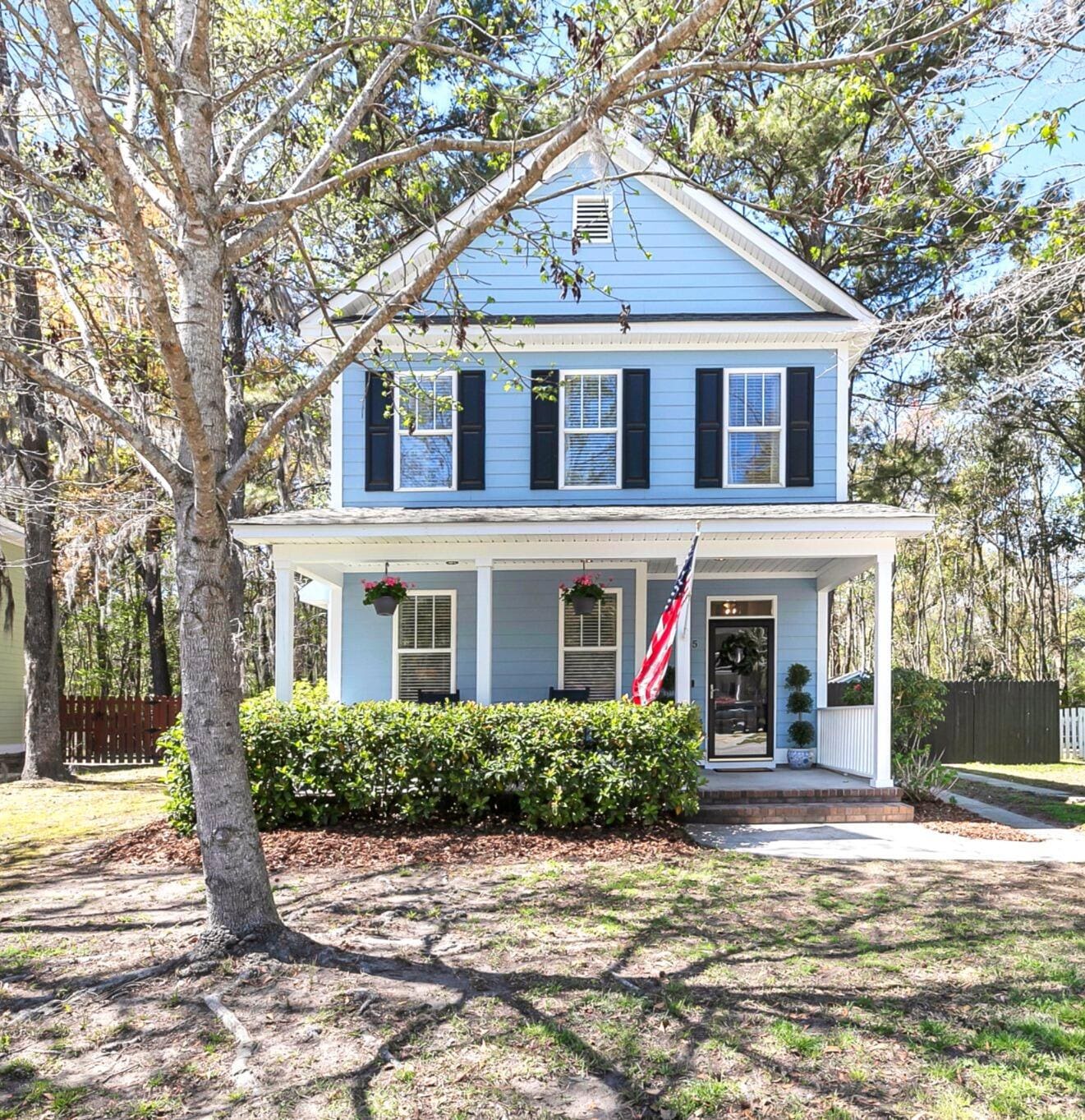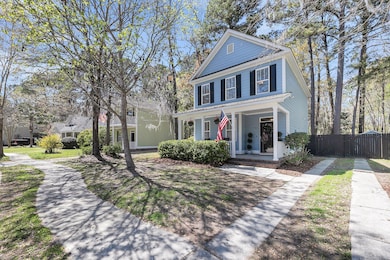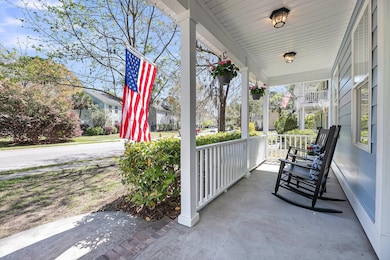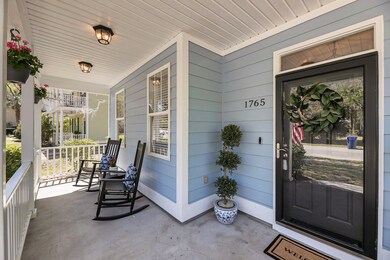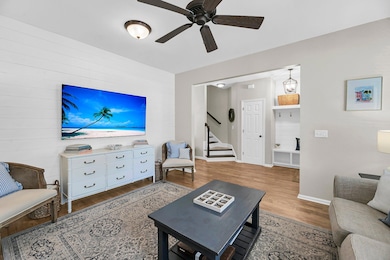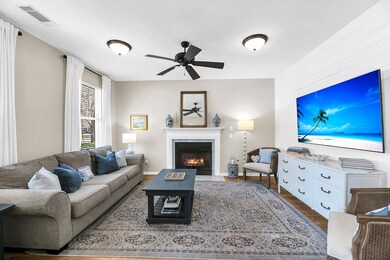
1765 Hickory Knoll Way Johns Island, SC 29455
Highlights
- Wooded Lot
- Charleston Architecture
- Covered patio or porch
- Marble Flooring
- High Ceiling
- Eat-In Kitchen
About This Home
As of May 2025Welcome home to this beautiful 3-bedroom, 2.5-bath Charleston single-style home, nestled in the picturesque and friendly Barberry Woods community. Offering 1,592 square feet of thoughtfully designed living space, this home seamlessly blends classic Lowcountry charm with modern convenience. Sip sweet tea on the front porch and enjoy the coastal breeze. Inside, an inviting floor plan boasts natural light, stylish finishes, and a living area highlighted by a cozy gas-burning fireplace--perfect for gathering on cool Lowcountry evenings. Just inside the entrance, an expertly crafted, integrated drop zone provides a functional space to organize bags, shoes, and everyday essentials. The eat-in kitchen is a chef's dream, showcasing several upgrades for both style and functionality. The large,redesigned breakfast bar complete with butcher block top creates a perfect space for casual dining and meal prep, while sleek quartz countertops framed with classic subway tile add a modern touch. Stainless steel appliances and an oversized stainless-steel sink complete this thoughtfully designed space, making it both beautiful and highly functional for any home chef. A chic coffee bar with additional shelving and cabinetry frames the dining area. Masterfully designed, it adds a touch of luxury while creating a seamless and convenient morning routine. Upstairs, the primary suite provides a peaceful retreat with a large walk-in closet and an en-suite bath. The two additional bedrooms share access to another full bath, ensuring comfort and convenience for family or guests. Relax on the screened porch overlooking the private fenced backyard, perfect for pets, play, or gardening. A shed provides the ideal space for storing tools, gardening supplies, or outdoor equipment, keeping everything organized and easily accessible. Some upgrades include: Exterior paint 2024, LVP flooring throughout, custom cabinetry/shelving/wainscoting added, updated lighting fixtures, new kitchen island, quartz countertops & subway tile, coffee bar added, new tile and marble floors in baths, new tub/subway tile in primary bath. Conveniently located near shopping, dining, the natural beauty of Johns Island, and only 10 miles from Historic Downtown Charleston, this home offers the perfect blend of tranquility and accessibility. Don't miss this opportunity to own a piece of Charleston charmsc...shedule your showing today!
Last Agent to Sell the Property
EarthWay Real Estate License #90218 Listed on: 03/27/2025
Home Details
Home Type
- Single Family
Est. Annual Taxes
- $1,507
Year Built
- Built in 2004
Lot Details
- 6,098 Sq Ft Lot
- Privacy Fence
- Wood Fence
- Interior Lot
- Level Lot
- Wooded Lot
HOA Fees
- $42 Monthly HOA Fees
Parking
- Off-Street Parking
Home Design
- Charleston Architecture
- Slab Foundation
- Asphalt Roof
Interior Spaces
- 1,594 Sq Ft Home
- 2-Story Property
- Smooth Ceilings
- High Ceiling
- Ceiling Fan
- Stubbed Gas Line For Fireplace
- Gas Log Fireplace
- Window Treatments
- Entrance Foyer
- Family Room with Fireplace
- Home Security System
Kitchen
- Eat-In Kitchen
- Gas Range
- Dishwasher
- Kitchen Island
- Disposal
Flooring
- Marble
- Ceramic Tile
Bedrooms and Bathrooms
- 3 Bedrooms
- Walk-In Closet
Laundry
- Laundry Room
- Dryer
- Washer
Outdoor Features
- Covered patio or porch
Schools
- Angel Oak Elementary School
- Haut Gap Middle School
- St. Johns High School
Utilities
- Central Air
- Heat Pump System
Community Details
- Barberry Woods Subdivision
Similar Homes in Johns Island, SC
Home Values in the Area
Average Home Value in this Area
Property History
| Date | Event | Price | Change | Sq Ft Price |
|---|---|---|---|---|
| 05/01/2025 05/01/25 | Sold | $523,750 | +0.9% | $329 / Sq Ft |
| 03/27/2025 03/27/25 | For Sale | $519,000 | -- | $326 / Sq Ft |
Tax History Compared to Growth
Agents Affiliated with this Home
-
Laurie Young
L
Seller's Agent in 2025
Laurie Young
EarthWay Real Estate
(843) 991-8840
1 in this area
12 Total Sales
-
Michelle Wood
M
Buyer's Agent in 2025
Michelle Wood
AgentOwned Realty Preferred Group
(843) 410-3691
1 in this area
7 Total Sales
Map
Source: CHS Regional MLS
MLS Number: 25008175
- 1749 Towne St
- 2900 Split Hickory Ct
- 2960 Blackfish Rd
- 1813 Towne St
- 1818 Towne St
- 1817 Towne St
- 3044 Sugarberry Ln
- 1751 Bee Balm Rd
- 1821 Towne St
- 1826 Towne St
- 1723 Brittlebush Ln
- 1867 Grover Rd
- 1751 Brittlebush Ln
- 2926 Sugarberry Ln
- 3034 Maybank Hwy
- 1876 Towne St
- 428 Bluegill Ln
- 2952 Sweetleaf Ln
- 1892 Grover Rd
- 2961 Sweetleaf Ln
