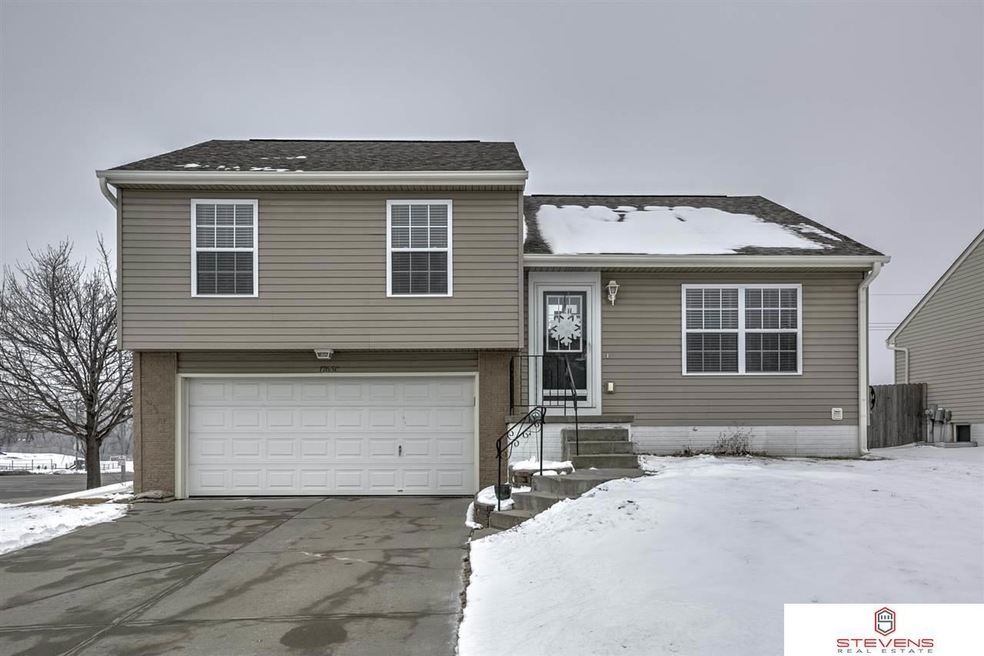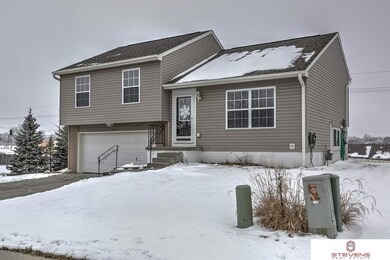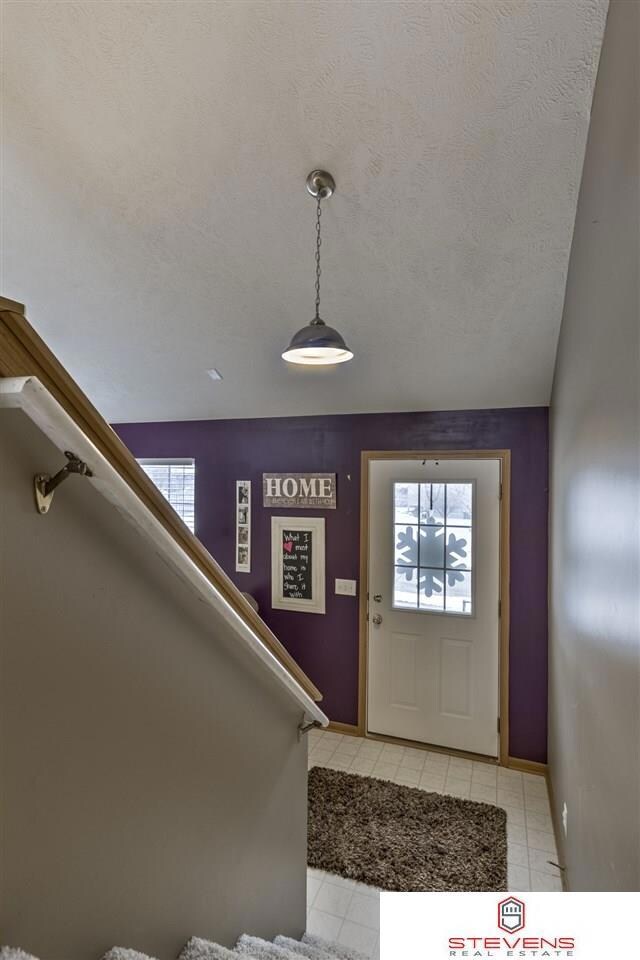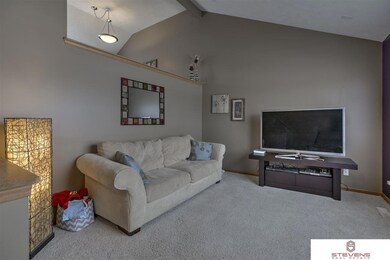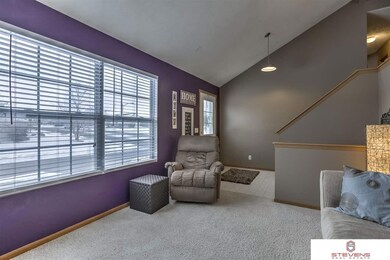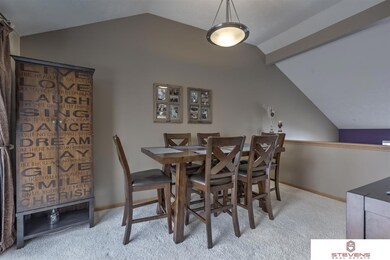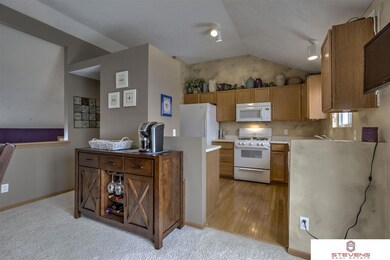
Highlights
- Deck
- Wood Flooring
- No HOA
- Wheeler Elementary School Rated A-
- Main Floor Bedroom
- Porch
About This Home
As of May 2022Completely move-in ready home on large corner lot in the Millard West area! 3 Bed, 2 Bath, Open floor plan w/ vaulted ceilings, 6-panel doors throughout. Hardwood floors in kitchen. Dining area overlooks spacious living room w/ large windows. Great Master Suite with 3/4 Bath. LL has family rm w/daylight window. Great Deck off the Kitchen overlooks spacious backyard. All appliances stay, incl. washer & dryer! New roof, '13. Vinyl siding. Close to neighborhood park, schools and shopping! AMA.
Last Agent to Sell the Property
Stevens Real Estate Brokerage Phone: 402-968-1185 License #20140323 Listed on: 01/23/2016
Home Details
Home Type
- Single Family
Est. Annual Taxes
- $3,099
Year Built
- Built in 2004
Lot Details
- Lot Dimensions are 69.85 x 120
- Partially Fenced Property
- Vinyl Fence
Parking
- 2 Car Attached Garage
Home Design
- Composition Roof
- Vinyl Siding
Interior Spaces
- Multi-Level Property
- Window Treatments
- Dining Area
- Basement
Kitchen
- Oven
- Microwave
- Disposal
Flooring
- Wood
- Wall to Wall Carpet
Bedrooms and Bathrooms
- 3 Bedrooms
- Main Floor Bedroom
Laundry
- Dryer
- Washer
Outdoor Features
- Deck
- Porch
Schools
- Wheeler Elementary School
- Beadle Middle School
- Millard West High School
Utilities
- Forced Air Heating and Cooling System
- Heating System Uses Gas
- Cable TV Available
Community Details
- No Home Owners Association
- Hickory Ridge Subdivision
Listing and Financial Details
- Assessor Parcel Number 011328339
- Tax Block 70
Ownership History
Purchase Details
Home Financials for this Owner
Home Financials are based on the most recent Mortgage that was taken out on this home.Purchase Details
Home Financials for this Owner
Home Financials are based on the most recent Mortgage that was taken out on this home.Purchase Details
Home Financials for this Owner
Home Financials are based on the most recent Mortgage that was taken out on this home.Purchase Details
Home Financials for this Owner
Home Financials are based on the most recent Mortgage that was taken out on this home.Similar Homes in Omaha, NE
Home Values in the Area
Average Home Value in this Area
Purchase History
| Date | Type | Sale Price | Title Company |
|---|---|---|---|
| Warranty Deed | $240,000 | Midwest Title | |
| Warranty Deed | $140,000 | Titlecore National Llc | |
| Warranty Deed | $117,000 | Clean Title & Escrow Llc | |
| Corporate Deed | $117,000 | -- |
Mortgage History
| Date | Status | Loan Amount | Loan Type |
|---|---|---|---|
| Open | $245,520 | VA | |
| Previous Owner | $137,464 | No Value Available | |
| Previous Owner | $114,389 | No Value Available | |
| Previous Owner | $114,492 | No Value Available |
Property History
| Date | Event | Price | Change | Sq Ft Price |
|---|---|---|---|---|
| 05/13/2022 05/13/22 | Sold | $240,000 | +4.3% | $166 / Sq Ft |
| 02/25/2022 02/25/22 | Pending | -- | -- | -- |
| 02/20/2022 02/20/22 | For Sale | $230,000 | +64.3% | $159 / Sq Ft |
| 03/21/2016 03/21/16 | Sold | $140,000 | -1.8% | $115 / Sq Ft |
| 01/24/2016 01/24/16 | Pending | -- | -- | -- |
| 01/23/2016 01/23/16 | For Sale | $142,500 | -- | $117 / Sq Ft |
Tax History Compared to Growth
Tax History
| Year | Tax Paid | Tax Assessment Tax Assessment Total Assessment is a certain percentage of the fair market value that is determined by local assessors to be the total taxable value of land and additions on the property. | Land | Improvement |
|---|---|---|---|---|
| 2024 | $4,301 | $252,279 | $37,000 | $215,279 |
| 2023 | $4,301 | $215,792 | $34,000 | $181,792 |
| 2022 | $3,979 | $183,594 | $30,000 | $153,594 |
| 2021 | $3,881 | $175,524 | $28,000 | $147,524 |
| 2020 | $3,691 | $164,295 | $28,000 | $136,295 |
| 2019 | $3,481 | $149,985 | $28,000 | $121,985 |
| 2018 | $3,353 | $137,766 | $21,500 | $116,266 |
| 2017 | $3,218 | $128,683 | $21,500 | $107,183 |
| 2016 | $3,193 | $126,976 | $21,500 | $105,476 |
| 2015 | $3,100 | $122,668 | $21,500 | $101,168 |
| 2014 | $2,942 | $116,119 | $21,500 | $94,619 |
| 2012 | -- | $115,845 | $21,500 | $94,345 |
Agents Affiliated with this Home
-
Mary Mueller

Seller's Agent in 2022
Mary Mueller
Platinum Realty LLC
(402) 943-6300
72 Total Sales
-
L
Seller Co-Listing Agent in 2022
Lynette Bearup
Platinum Realty LLC
-
Ethan Brown

Buyer's Agent in 2022
Ethan Brown
Better Homes and Gardens R.E.
(402) 215-1100
322 Total Sales
-
Devon Stevens

Seller's Agent in 2016
Devon Stevens
Stevens Real Estate
(402) 968-1185
209 Total Sales
-
Jaime Stevens
J
Seller Co-Listing Agent in 2016
Jaime Stevens
Stevens Real Estate
(402) 706-4314
94 Total Sales
-
Jo Flairty

Buyer's Agent in 2016
Jo Flairty
NP Dodge Real Estate Sales, Inc.
(402) 290-9505
59 Total Sales
Map
Source: Great Plains Regional MLS
MLS Number: 21601202
APN: 011328339
- 7109 S 178th Ave
- 6533 S 176th St
- 10821 S 178th Ave
- 17718 Olive St
- 17612 Olive St
- 7212 S 174th St
- 17844 Josephine St
- 7211 S 174th St
- 7315 S 174th St
- 17849 Olive St
- 6812 S 181st Ct
- 18170 Southdale Plaza
- 18150 Hayes Plaza Unit 1
- 17818 Washington Cir
- 18028 Olive St
- 6780 S 182nd Ct Unit 39
- 7323 S 182nd St
- 18031 Margo St
- 6732 S 169th Ave
- 9503 S 180th Ave
