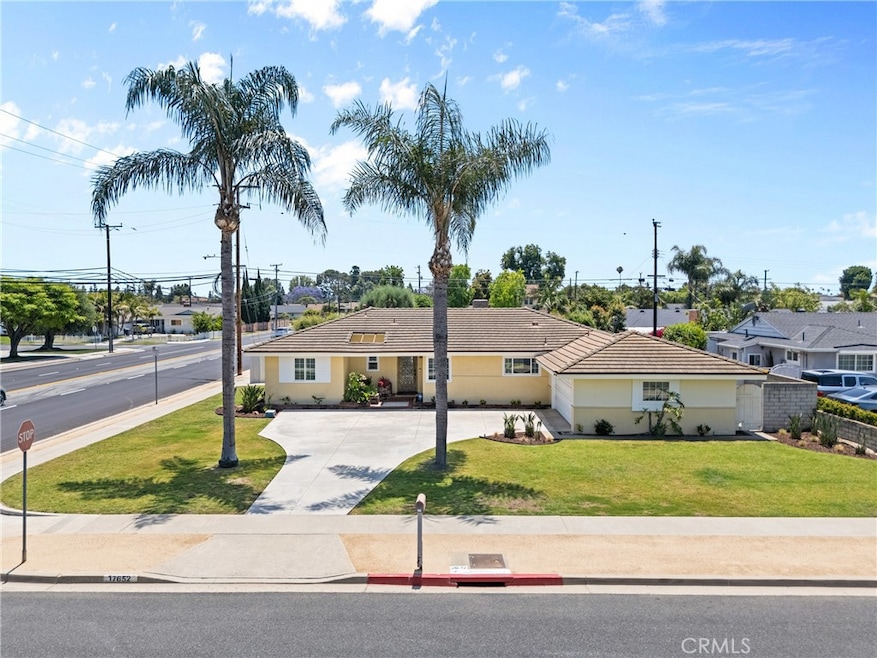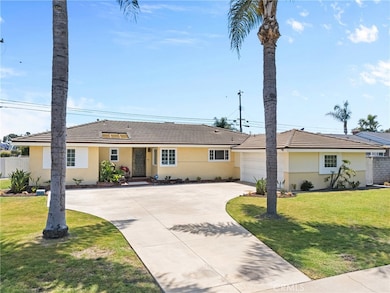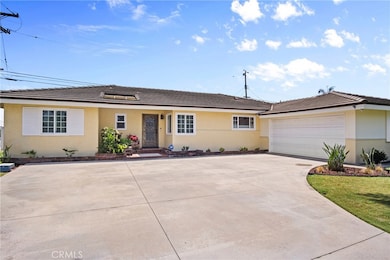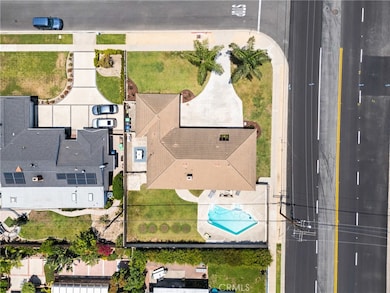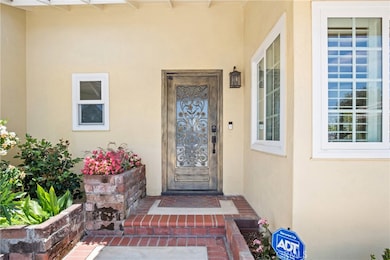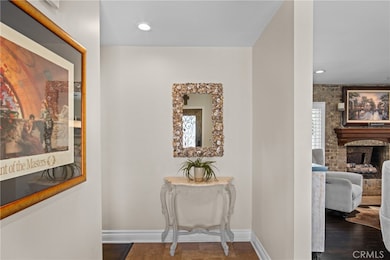
17652 Fiesta Way Tustin, CA 92780
Estimated payment $7,548/month
Highlights
- Very Popular Property
- In Ground Pool
- Midcentury Modern Architecture
- Guin Foss Elementary School Rated A-
- Updated Kitchen
- Wood Flooring
About This Home
Welcome to this stunning pool home near North Tustin that awaits its next family! Pride of ownership is evident on this property everywhere! Offered for sale is this completely renovated 4-bedroom, 2 bathroom home on a HUGE 10,000 square foot lot! Enter through the wrought iron with glass insert front door to a travertine tiled foyer. The home has original hardwood floors stained in a lovely 2-toned mix of beige and espresso brown. The home boasts canned lighting throughout, extra tall baseboards and warm cream paint. Renovations include new kitchen with granite countertops, stainless steel appliances, oven, microwave, rich high-end cabinets and travertine tiled floors. The laundry room is off the kitchen and has a door to the side yard. The kitchen opens to the dining room and living room and has a granite bar with room for 4 stools. The spacious living room has a gas fireplace centered on a used brick facade and wood mantel, evoking a warm conversational feel. The master bedroom to the west side of the home has a 3/4 bath, beautifully remodeled with tiled walls, shower, floors and glass shower door and dual shower heads. On the east side of the home are 3 additional bedrooms, one of which has beadboard walls and rich blue paint. The full bath off the hall is exquisite boasting white marble tiles veined in gray and black 2/3 up the walls and veined subway tiles floor to ceiling in the bath/shower! The shower has 2 shower heads, one with a handle for convenience and a large rain head fixture. All interior doors are newer solid core and there are custom plantation shutters on all windows and sliding glass door to the back yard. No expense was spared in the thoughtful remodel of this home. Outside enjoy a section for storage and trash cans separated from another side yard with room for outdoor dining and barbequing... and yet another gate to the HUGE back yard! Central heat and AC, tankless water heater and updated electrical, too. Block wall fencing surrounds the yard for privacy, and the sparkling pool is ready for summer! A detached 2 car garage sets behind a large curved driveway with room for several cars. This cul-de-sac street is very family friendly! Don't miss out....room for ADU possible, check with city, and maybe even RV access if you get creative! So much space...
Last Listed By
The Westwood Real Estate Group Brokerage Phone: 714-305-4663 License #01155838 Listed on: 06/11/2025
Open House Schedule
-
Saturday, June 14, 202512:00 to 4:00 pm6/14/2025 12:00:00 PM +00:006/14/2025 4:00:00 PM +00:00No sign on property also no open house signs will be postedAdd to Calendar
Home Details
Home Type
- Single Family
Est. Annual Taxes
- $6,680
Year Built
- Built in 1955
Lot Details
- 10,179 Sq Ft Lot
- Block Wall Fence
- Brick Fence
- Density is up to 1 Unit/Acre
Parking
- 2 Car Attached Garage
- 5 Open Parking Spaces
- Oversized Parking
- Parking Available
- Side Facing Garage
- Two Garage Doors
- Garage Door Opener
Home Design
- Midcentury Modern Architecture
- Turnkey
- Pillar, Post or Pier Foundation
- Foam Roof
- Steel Beams
Interior Spaces
- 1,448 Sq Ft Home
- 1-Story Property
- Gas Fireplace
- Family Room Off Kitchen
- Living Room with Fireplace
- Dining Room
Kitchen
- Updated Kitchen
- Open to Family Room
- Gas Oven
- Self-Cleaning Oven
- Six Burner Stove
- Gas Cooktop
- Microwave
- Water Line To Refrigerator
- Dishwasher
- Granite Countertops
- Self-Closing Drawers and Cabinet Doors
- Disposal
Flooring
- Wood
- Stone
- Tile
Bedrooms and Bathrooms
- 4 Main Level Bedrooms
- Remodeled Bathroom
- Bathroom on Main Level
- 2 Full Bathrooms
- Granite Bathroom Countertops
- Bathtub with Shower
- Walk-in Shower
- Exhaust Fan In Bathroom
Laundry
- Laundry Room
- Gas Dryer Hookup
Pool
- In Ground Pool
- In Ground Spa
Outdoor Features
- Patio
- Exterior Lighting
- Rear Porch
Location
- Suburban Location
Utilities
- Cooling System Powered By Gas
- Central Heating and Cooling System
- Natural Gas Connected
- Tankless Water Heater
- Gas Water Heater
Community Details
- No Home Owners Association
Listing and Financial Details
- Tax Lot 26
- Tax Tract Number 2564
- Assessor Parcel Number 40138226
- $527 per year additional tax assessments
Map
Home Values in the Area
Average Home Value in this Area
Tax History
| Year | Tax Paid | Tax Assessment Tax Assessment Total Assessment is a certain percentage of the fair market value that is determined by local assessors to be the total taxable value of land and additions on the property. | Land | Improvement |
|---|---|---|---|---|
| 2024 | $6,680 | $584,923 | $483,743 | $101,180 |
| 2023 | $6,516 | $573,454 | $474,257 | $99,197 |
| 2022 | $6,416 | $562,210 | $464,958 | $97,252 |
| 2021 | $6,287 | $551,187 | $455,841 | $95,346 |
| 2020 | $6,253 | $545,536 | $451,167 | $94,369 |
| 2019 | $6,100 | $534,840 | $442,321 | $92,519 |
| 2018 | $6,000 | $524,353 | $433,648 | $90,705 |
| 2017 | $5,895 | $514,072 | $425,145 | $88,927 |
| 2016 | $5,789 | $503,993 | $416,809 | $87,184 |
| 2015 | $5,847 | $496,423 | $410,548 | $85,875 |
| 2014 | $5,696 | $486,699 | $402,506 | $84,193 |
Purchase History
| Date | Type | Sale Price | Title Company |
|---|---|---|---|
| Grant Deed | $475,000 | First American Title Company | |
| Interfamily Deed Transfer | -- | None Available | |
| Interfamily Deed Transfer | -- | -- |
Mortgage History
| Date | Status | Loan Amount | Loan Type |
|---|---|---|---|
| Open | $552,500 | New Conventional | |
| Closed | $549,500 | New Conventional | |
| Closed | $417,000 | New Conventional | |
| Closed | $38,709 | Future Advance Clause Open End Mortgage | |
| Closed | $380,000 | New Conventional |
Similar Homes in the area
Source: California Regional Multiple Listing Service (CRMLS)
MLS Number: PW25127944
APN: 401-382-26
- 17771 Orange Tree Ln
- 14142 Via Posada Unit 29
- 17621 17th St Unit 16D
- 17642 Medford Ave
- 14321 Mimosa Ln
- 18011 Theodora Dr
- 17442 Parker Dr
- 13811 Palace Way
- 14242 Clarissa Ln
- 14691 Leon Place
- 119 Jessup Way
- 139 Jessup Way
- 123 Jessup Way
- 13602 Prospect Ave
- 14711 Mimosa Ln
- 13772 Sanderstead Rd
- 13621 Fairmont Way
- 17581 Brent Ln
- 17552 Eddy Dr
- 14782 Holt Ave
