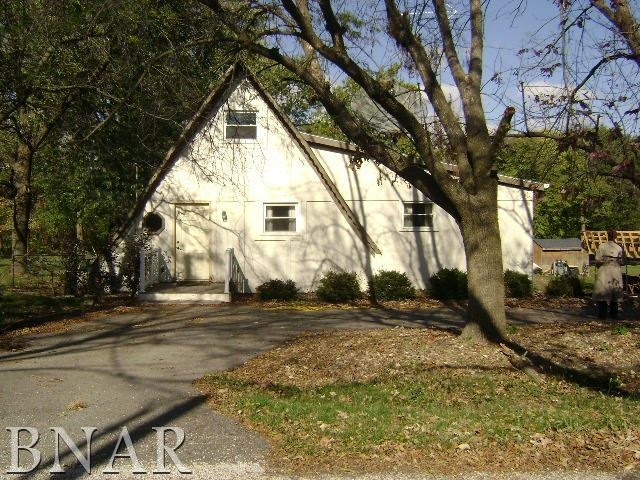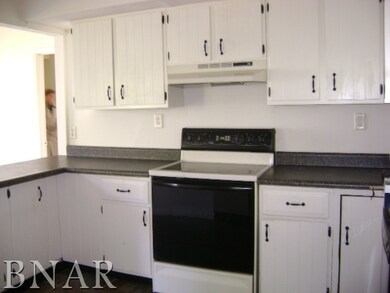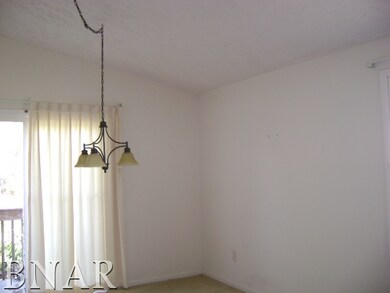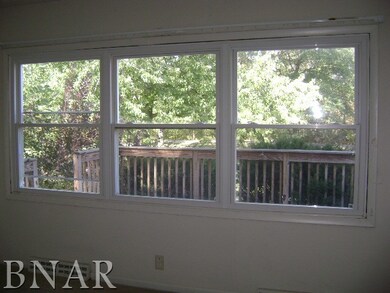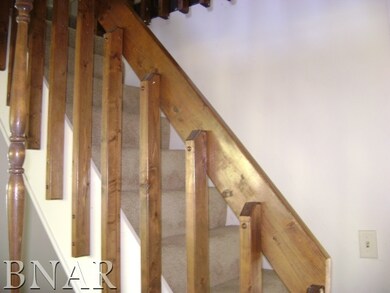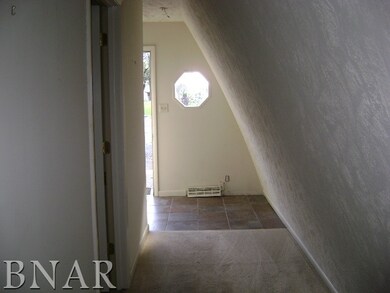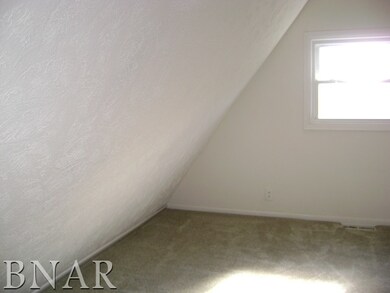
17654 Tilde Rd Hudson, IL 61748
Estimated Value: $141,000 - $910,440
3
Beds
2
Baths
1,568
Sq Ft
$239/Sq Ft
Est. Value
Highlights
- Landscaped Professionally
- A-Frame Home
- Vaulted Ceiling
- Mature Trees
- Deck
- Built-In Features
About This Home
As of January 2014Home sold AS IS Any inspections are for Buyer information only. This A-Frame Home has tremendous potential as that week-end get away for fishing, to snow mobile, or for a starter home. Nice Lot and only a stones throw away from water.
Home Details
Home Type
- Single Family
Est. Annual Taxes
- $1,602
Year Built
- 1977
Lot Details
- Landscaped Professionally
- Mature Trees
Home Design
- A-Frame Home
- Wood Siding
Interior Spaces
- Bathroom on Main Level
- Built-In Features
- Vaulted Ceiling
- Gas Log Fireplace
Kitchen
- Breakfast Bar
- Oven or Range
- Dishwasher
Partially Finished Basement
- Basement Fills Entire Space Under The House
- Finished Basement Bathroom
Outdoor Features
- Deck
Utilities
- Forced Air Heating and Cooling System
- Heating System Uses Gas
- Private or Community Septic Tank
Ownership History
Date
Name
Owned For
Owner Type
Purchase Details
Closed on
May 9, 2018
Sold by
Sears Donald R and Sears Sandra
Bought by
Sears Ryan
Total Days on Market
48
Current Estimated Value
Purchase Details
Listed on
Oct 29, 2013
Closed on
Jan 21, 2014
Sold by
Tscheng Tse Kia
Bought by
Sears Donald R and Sears Sandra
Seller's Agent
John Albee
BHHS Central Illinois, REALTORS
Buyer's Agent
John Albee
BHHS Central Illinois, REALTORS
List Price
$64,500
Sold Price
$58,500
Premium/Discount to List
-$6,000
-9.3%
Home Financials for this Owner
Home Financials are based on the most recent Mortgage that was taken out on this home.
Avg. Annual Appreciation
17.97%
Purchase Details
Closed on
May 25, 2007
Sold by
Harris Bruce Davis and Harris Mara Elizabeth
Bought by
Harris Elizabeth L and Tcheng Elizabeth L
Create a Home Valuation Report for This Property
The Home Valuation Report is an in-depth analysis detailing your home's value as well as a comparison with similar homes in the area
Similar Homes in Hudson, IL
Home Values in the Area
Average Home Value in this Area
Purchase History
| Date | Buyer | Sale Price | Title Company |
|---|---|---|---|
| Sears Ryan | -- | Attorney | |
| Sears Donald R | $585,000 | Mclean County Title | |
| Harris Elizabeth L | $110,000 | None Available |
Source: Public Records
Property History
| Date | Event | Price | Change | Sq Ft Price |
|---|---|---|---|---|
| 01/21/2014 01/21/14 | Sold | $58,500 | -9.3% | $37 / Sq Ft |
| 12/16/2013 12/16/13 | Pending | -- | -- | -- |
| 10/29/2013 10/29/13 | For Sale | $64,500 | -- | $41 / Sq Ft |
Source: Midwest Real Estate Data (MRED)
Tax History Compared to Growth
Tax History
| Year | Tax Paid | Tax Assessment Tax Assessment Total Assessment is a certain percentage of the fair market value that is determined by local assessors to be the total taxable value of land and additions on the property. | Land | Improvement |
|---|---|---|---|---|
| 2022 | $1,602 | $25,515 | $3,564 | $21,951 |
| 2021 | $1,546 | $24,557 | $3,430 | $21,127 |
| 2020 | $1,516 | $24,085 | $3,364 | $20,721 |
| 2019 | $1,415 | $23,459 | $3,277 | $20,182 |
| 2018 | $1,894 | $23,165 | $3,236 | $19,929 |
| 2017 | $1,802 | $23,048 | $3,220 | $19,828 |
| 2016 | $1,802 | $23,201 | $3,241 | $19,960 |
| 2015 | $1,766 | $22,795 | $3,184 | $19,611 |
| 2014 | $1,211 | $21,780 | $3,042 | $18,738 |
| 2013 | -- | $43,303 | $2,986 | $40,317 |
Source: Public Records
Agents Affiliated with this Home
-
John Albee

Seller's Agent in 2014
John Albee
BHHS Central Illinois, REALTORS
(309) 664-1880
70 Total Sales
-

Seller Co-Listing Agent in 2014
Edie Lane
BHHS Central Illinois, REALTORS
(309) 663-7653
Map
Source: Midwest Real Estate Data (MRED)
MLS Number: MRD10192699
APN: 07-12-251-005
Nearby Homes
- 17318 Air Strip Rd
- 25289 White Owl Ln
- 23300 N 1925 Rd E
- 15054 E 2500 Rd N
- 512 E Walnut St
- 507 E Walnut St
- 28 Candle Ridge Rd
- 554 Fairway Dr
- 201 E Franklin St
- 2844 Saint Andrews Ct
- 505 S Washington St
- 3 Big Timber Rd
- 710 Dixon Ave
- 305 Prairieview Dr
- 0 Illinois 251
- 25175 N 2175 Rd E
- 106 N Madison St
- 2853 Jacob Ln
- 2671 Billings Dr
- 2661 Billings Dr
- 17654 Tilde Rd
- 17676 Tilde Rd
- 17620 Tilde Rd
- 17698 Tilde Rd
- 17704 Clark Dr
- 17758 Clark Dr
- 17730 Tilde Rd
- 17670 Clark Dr
- 17566 Tilde Rd
- 17748 Tilde Rd
- 17713 Clark Dr
- 17755 Clark Dr
- 17557 Tilde Rd
- 17819 Clark Dr
- 24540 Wilson Dr
- 24581 N 1750 East Rd
- 24581 N 1750 Rd E
- 17847 Clark Dr
- 17734 Carver Rd
- 17710 Carver Rd
