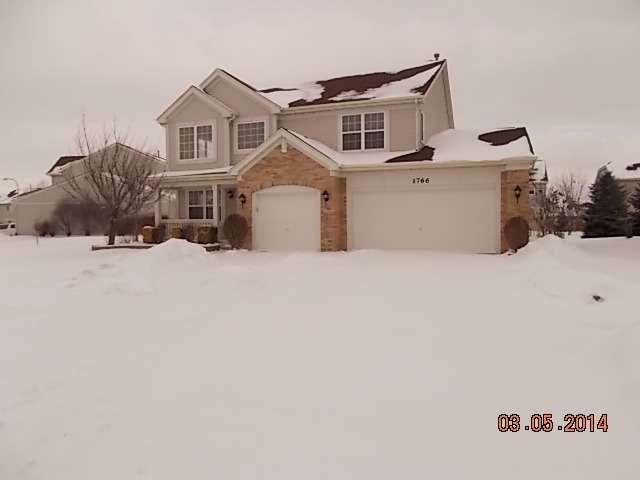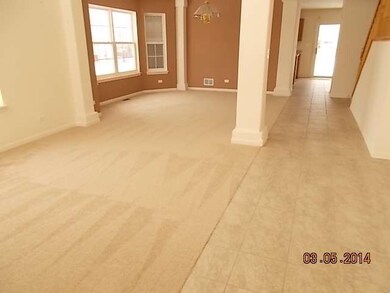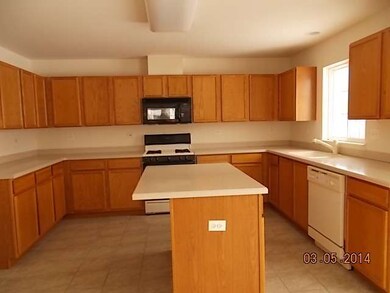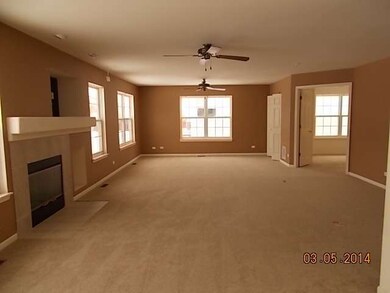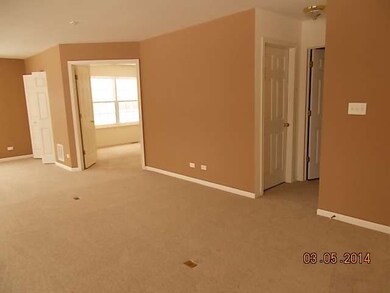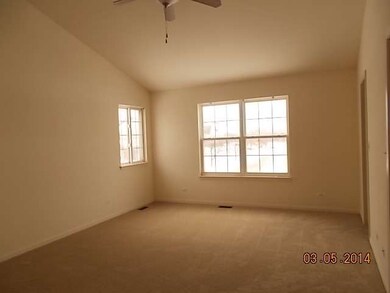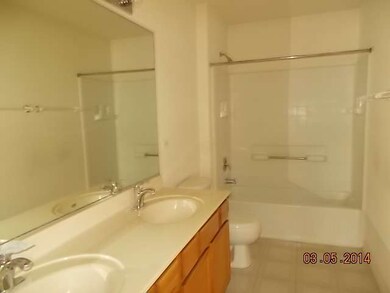
4
Beds
2.5
Baths
3,000
Sq Ft
0.26
Acres
Highlights
- Landscaped Professionally
- Vaulted Ceiling
- Den
- South Elgin High School Rated A-
- Main Floor Bedroom
- 1-minute walk to Mulberry Grove Park
About This Home
As of May 2022Simply Awesome! This nicely set back 4 bedroom extended Coventry model across from park offers NEW carpet, dramatic 2story living room, vaulted ceilings, large yard and 3 CAR garage. Desired Mulberry Grove!! Sold AS IS. *ALL OFFERS MUST BE SUBMITTED BY THE BUYERS AGENT VIA OFFERSUBMISSION ID# [926539]. BUYER PAYS $300 FEE AT CLOSING. Bring your offer today!!
Home Details
Home Type
- Single Family
Est. Annual Taxes
- $7,431
Year Built
- Built in 2002
Lot Details
- Lot Dimensions are 90x130
- Landscaped Professionally
- Paved or Partially Paved Lot
HOA Fees
- $19 Monthly HOA Fees
Parking
- 3 Car Attached Garage
- Garage Transmitter
- Garage Door Opener
- Driveway
- Parking Space is Owned
Home Design
- Brick Exterior Construction
- Asphalt Roof
- Concrete Perimeter Foundation
Interior Spaces
- 3,000 Sq Ft Home
- 2-Story Property
- Vaulted Ceiling
- Ceiling Fan
- Skylights
- Fireplace With Gas Starter
- Entrance Foyer
- Family Room with Fireplace
- Combination Dining and Living Room
- Den
- Unfinished Attic
- Range
- Laundry Room
Bedrooms and Bathrooms
- 4 Bedrooms
- 4 Potential Bedrooms
- Main Floor Bedroom
- Dual Sinks
- Separate Shower
Unfinished Basement
- Partial Basement
- Sump Pump
Outdoor Features
- Patio
Schools
- Fox Meadow Elementary School
- Kenyon Woods Middle School
- South Elgin High School
Utilities
- Forced Air Heating and Cooling System
- Humidifier
- Heating System Uses Natural Gas
Community Details
- Mulberry Grove Subdivision, Coventry+ Floorplan
Ownership History
Date
Name
Owned For
Owner Type
Purchase Details
Listed on
Mar 7, 2014
Closed on
Apr 24, 2014
Sold by
Pnc Bank National Association
Bought by
Hernandez Israel and Castillo Araceli
Seller's Agent
Teresa Sterna
HomeSmart Connect
Buyer's Agent
Esther Zamudio
Zamudio Realty Group
List Price
$262,900
Sold Price
$270,000
Premium/Discount to List
$7,100
2.7%
Total Days on Market
17
Current Estimated Value
Home Financials for this Owner
Home Financials are based on the most recent Mortgage that was taken out on this home.
Estimated Appreciation
$216,886
Avg. Annual Appreciation
5.49%
Original Mortgage
$265,109
Interest Rate
4.25%
Mortgage Type
FHA
Purchase Details
Closed on
Jan 27, 2014
Sold by
Perez Jose A and Perez Sylvia L
Bought by
Pnc Bank National Association
Purchase Details
Closed on
Jan 8, 2011
Sold by
Perez Sylvia L
Bought by
Perez Jose A
Purchase Details
Closed on
Jul 1, 2002
Sold by
Mulberry Grove Llc
Bought by
Perez Jose A and Perez Sylvia L
Home Financials for this Owner
Home Financials are based on the most recent Mortgage that was taken out on this home.
Original Mortgage
$246,400
Interest Rate
6.64%
Map
Create a Home Valuation Report for This Property
The Home Valuation Report is an in-depth analysis detailing your home's value as well as a comparison with similar homes in the area
Similar Homes in Elgin, IL
Home Values in the Area
Average Home Value in this Area
Purchase History
| Date | Type | Sale Price | Title Company |
|---|---|---|---|
| Special Warranty Deed | $270,000 | Premier Title | |
| Sheriffs Deed | $255,000 | None Available | |
| Interfamily Deed Transfer | -- | None Available | |
| Special Warranty Deed | $308,500 | Chicago Title Insurance Co |
Source: Public Records
Mortgage History
| Date | Status | Loan Amount | Loan Type |
|---|---|---|---|
| Open | $333,750 | New Conventional | |
| Closed | $250,000 | New Conventional | |
| Closed | $266,430 | FHA | |
| Closed | $265,109 | FHA | |
| Previous Owner | $280,800 | Unknown | |
| Previous Owner | $18,000 | Credit Line Revolving | |
| Previous Owner | $246,400 | No Value Available | |
| Closed | $46,200 | No Value Available |
Source: Public Records
Property History
| Date | Event | Price | Change | Sq Ft Price |
|---|---|---|---|---|
| 05/02/2022 05/02/22 | Sold | $445,000 | +2.3% | $148 / Sq Ft |
| 04/12/2022 04/12/22 | Pending | -- | -- | -- |
| 04/08/2022 04/08/22 | For Sale | $434,900 | +61.1% | $145 / Sq Ft |
| 05/14/2014 05/14/14 | Sold | $270,000 | +2.7% | $90 / Sq Ft |
| 03/24/2014 03/24/14 | Pending | -- | -- | -- |
| 03/07/2014 03/07/14 | For Sale | $262,900 | -- | $88 / Sq Ft |
Source: Midwest Real Estate Data (MRED)
Tax History
| Year | Tax Paid | Tax Assessment Tax Assessment Total Assessment is a certain percentage of the fair market value that is determined by local assessors to be the total taxable value of land and additions on the property. | Land | Improvement |
|---|---|---|---|---|
| 2023 | $10,857 | $127,359 | $25,582 | $101,777 |
| 2022 | $9,549 | $116,129 | $23,326 | $92,803 |
| 2021 | $9,040 | $107,324 | $21,808 | $85,516 |
| 2020 | $8,797 | $102,457 | $20,819 | $81,638 |
| 2019 | $8,555 | $97,596 | $19,831 | $77,765 |
| 2018 | $9,890 | $106,032 | $18,682 | $87,350 |
| 2017 | $9,693 | $100,238 | $17,661 | $82,577 |
| 2016 | $9,278 | $92,994 | $16,385 | $76,609 |
| 2015 | -- | $85,237 | $15,018 | $70,219 |
| 2014 | -- | $70,996 | $14,833 | $56,163 |
| 2013 | -- | $72,868 | $15,224 | $57,644 |
Source: Public Records
Source: Midwest Real Estate Data (MRED)
MLS Number: 08552177
APN: 06-33-332-013
Nearby Homes
- 1629 Montclair Dr
- 2406 Daybreak Ct
- 2493 Amber Ln
- 1442 Wildmint Trail
- 1511 N Pembroke Dr
- 29 Weston Ct
- 1300 Umbdenstock Rd
- 245 Kingsport Dr
- 241 Kingsport Dr
- 243 Kingsport Dr
- 249 Kingsport Dr
- 251 Kingsport Dr
- 247 Kingsport Dr
- 400 Comstock Rd
- 400 Comstock Rd
- 400 Comstock Rd
- 400 Comstock Rd
- 400 Comstock Rd
- 403 Comstock Rd
- 401 Comstock Rd
