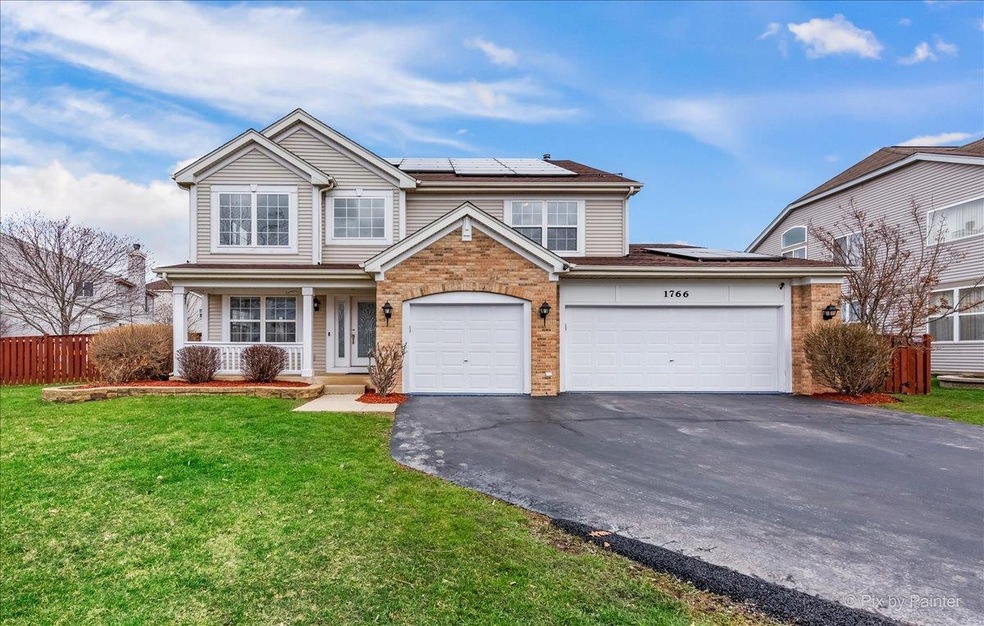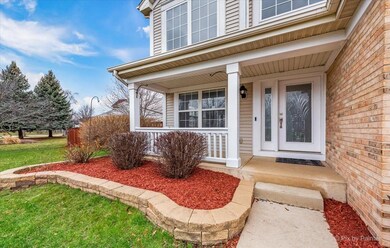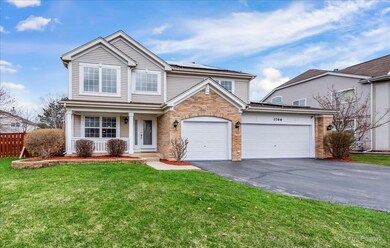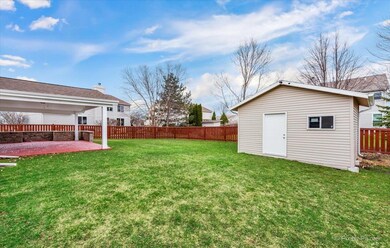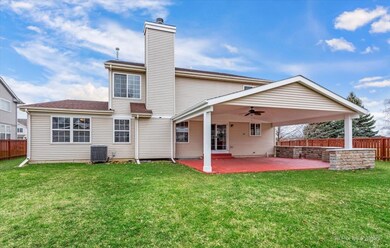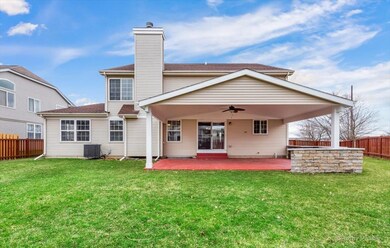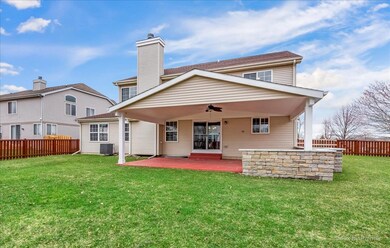
Highlights
- Landscaped Professionally
- Community Lake
- Vaulted Ceiling
- South Elgin High School Rated A-
- Property is near a park
- 1-minute walk to Mulberry Grove Park
About This Home
As of May 2022Beautiful custom home located in the Mulberry Community. Absolutely immaculate 4bdr - 3.5 bath - OPEN CONCEPT. As you walk into the front door you will be amazed by grand 2 story foyer & spacious open floor plan. Kitchen with custom cherry cabinets, granite counter tops, backsplash, and much much more .. did we mention One of a kind Fireplace. 1st Floor also offers den/office & 1st floor Laundry. Finished Basement with wet bar & Full Bathroom. Updates done in the last 7 years : Roof - Kitchen - Bathroom - Fence - Fire Place - Custom Bar *** 2020/2021 Updates : Pavilion - Storage Shed - Basement - Brand New Carpet *** This is Over 3000 Square foot home + Basement *** Almost forgot to mention Location, Location, Location .. Park Across Street and Shopping Center's & more with in a Mile of Property.
Home Details
Home Type
- Single Family
Est. Annual Taxes
- $8,797
Year Built
- Built in 2002
Lot Details
- Lot Dimensions are 90x130
- Landscaped Professionally
- Paved or Partially Paved Lot
HOA Fees
- $19 Monthly HOA Fees
Parking
- 3 Car Attached Garage
- Garage Transmitter
- Garage Door Opener
- Driveway
- Parking Included in Price
Home Design
- Asphalt Roof
- Concrete Perimeter Foundation
Interior Spaces
- 3,000 Sq Ft Home
- 2-Story Property
- Wet Bar
- Vaulted Ceiling
- Ceiling Fan
- Skylights
- Entrance Foyer
- Family Room with Fireplace
- Combination Dining and Living Room
- Den
- Laminate Flooring
- Unfinished Attic
Kitchen
- Built-In Oven
- Cooktop with Range Hood
- Microwave
- Dishwasher
- Wine Refrigerator
- Disposal
Bedrooms and Bathrooms
- 4 Bedrooms
- 4 Potential Bedrooms
- Walk-In Closet
- Dual Sinks
- Separate Shower
Laundry
- Laundry Room
- Laundry on main level
- Dryer
- Washer
- Sink Near Laundry
Finished Basement
- Partial Basement
- Sump Pump
- Finished Basement Bathroom
Home Security
- Storm Screens
- Carbon Monoxide Detectors
Outdoor Features
- Stamped Concrete Patio
- Shed
- Porch
Location
- Property is near a park
Schools
- Fox Meadow Elementary School
- Kenyon Woods Middle School
- South Elgin High School
Utilities
- Forced Air Heating and Cooling System
- Humidifier
- Heating System Uses Natural Gas
- Satellite Dish
- Cable TV Available
Listing and Financial Details
- Homeowner Tax Exemptions
Community Details
Overview
- Mulberry Grove Subdivision, Coventry+ Floorplan
- Community Lake
Recreation
- Tennis Courts
Ownership History
Purchase Details
Home Financials for this Owner
Home Financials are based on the most recent Mortgage that was taken out on this home.Purchase Details
Purchase Details
Purchase Details
Home Financials for this Owner
Home Financials are based on the most recent Mortgage that was taken out on this home.Map
Similar Homes in Elgin, IL
Home Values in the Area
Average Home Value in this Area
Purchase History
| Date | Type | Sale Price | Title Company |
|---|---|---|---|
| Special Warranty Deed | $270,000 | Premier Title | |
| Sheriffs Deed | $255,000 | None Available | |
| Interfamily Deed Transfer | -- | None Available | |
| Special Warranty Deed | $308,500 | Chicago Title Insurance Co |
Mortgage History
| Date | Status | Loan Amount | Loan Type |
|---|---|---|---|
| Open | $333,750 | New Conventional | |
| Closed | $250,000 | New Conventional | |
| Closed | $266,430 | FHA | |
| Closed | $265,109 | FHA | |
| Previous Owner | $280,800 | Unknown | |
| Previous Owner | $18,000 | Credit Line Revolving | |
| Previous Owner | $246,400 | No Value Available | |
| Closed | $46,200 | No Value Available |
Property History
| Date | Event | Price | Change | Sq Ft Price |
|---|---|---|---|---|
| 05/02/2022 05/02/22 | Sold | $445,000 | +2.3% | $148 / Sq Ft |
| 04/12/2022 04/12/22 | Pending | -- | -- | -- |
| 04/08/2022 04/08/22 | For Sale | $434,900 | +61.1% | $145 / Sq Ft |
| 05/14/2014 05/14/14 | Sold | $270,000 | +2.7% | $90 / Sq Ft |
| 03/24/2014 03/24/14 | Pending | -- | -- | -- |
| 03/07/2014 03/07/14 | For Sale | $262,900 | -- | $88 / Sq Ft |
Tax History
| Year | Tax Paid | Tax Assessment Tax Assessment Total Assessment is a certain percentage of the fair market value that is determined by local assessors to be the total taxable value of land and additions on the property. | Land | Improvement |
|---|---|---|---|---|
| 2023 | $10,857 | $127,359 | $25,582 | $101,777 |
| 2022 | $9,549 | $116,129 | $23,326 | $92,803 |
| 2021 | $9,040 | $107,324 | $21,808 | $85,516 |
| 2020 | $8,797 | $102,457 | $20,819 | $81,638 |
| 2019 | $8,555 | $97,596 | $19,831 | $77,765 |
| 2018 | $9,890 | $106,032 | $18,682 | $87,350 |
| 2017 | $9,693 | $100,238 | $17,661 | $82,577 |
| 2016 | $9,278 | $92,994 | $16,385 | $76,609 |
| 2015 | -- | $85,237 | $15,018 | $70,219 |
| 2014 | -- | $70,996 | $14,833 | $56,163 |
| 2013 | -- | $72,868 | $15,224 | $57,644 |
Source: Midwest Real Estate Data (MRED)
MLS Number: 11370593
APN: 06-33-332-013
- 1629 Montclair Dr
- 2406 Daybreak Ct
- 2493 Amber Ln
- 1442 Wildmint Trail
- 1511 N Pembroke Dr
- 29 Weston Ct
- 1300 Umbdenstock Rd
- 245 Kingsport Dr
- 241 Kingsport Dr
- 243 Kingsport Dr
- 249 Kingsport Dr
- 251 Kingsport Dr
- 247 Kingsport Dr
- 400 Comstock Rd
- 400 Comstock Rd
- 400 Comstock Rd
- 400 Comstock Rd
- 400 Comstock Rd
- 403 Comstock Rd
- 401 Comstock Rd
