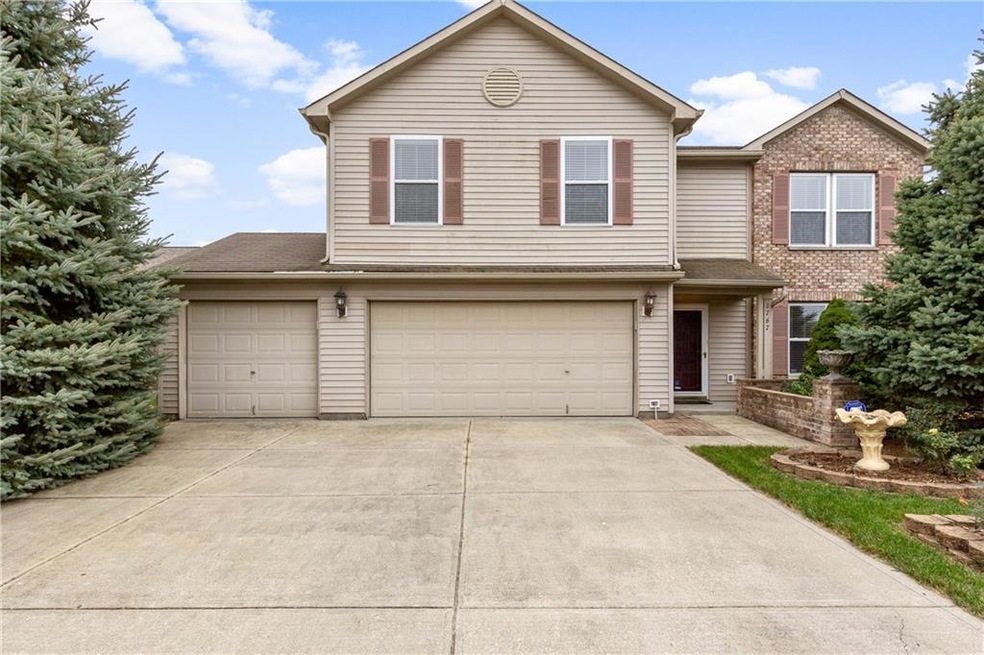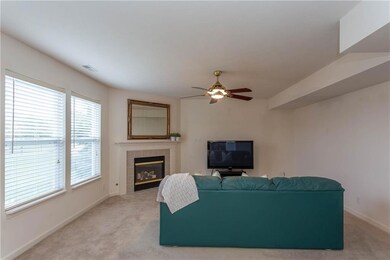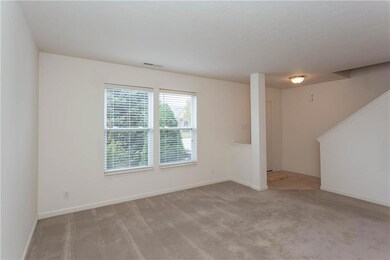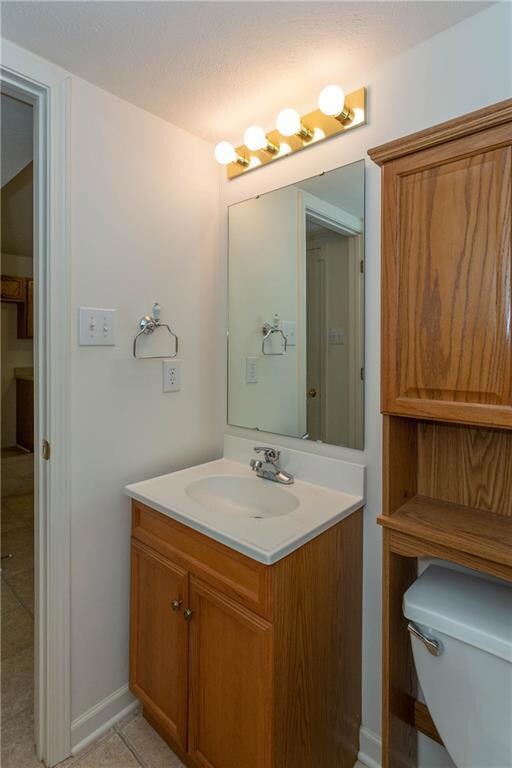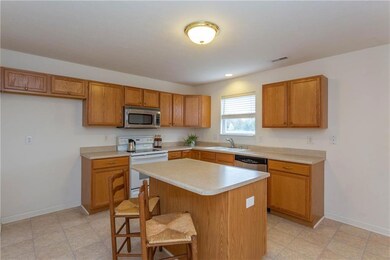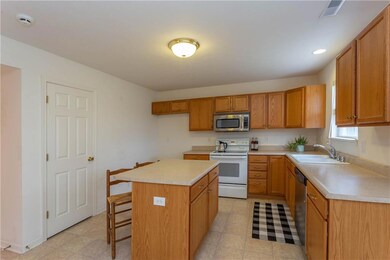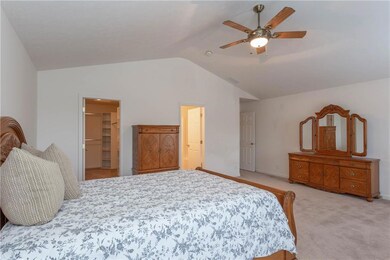
1767 Brookview Dr Brownsburg, IN 46112
Estimated Value: $322,569 - $361,000
Highlights
- Home fronts a pond
- Vaulted Ceiling
- Community Pool
- Brownsburg East Middle School Rated A+
- Traditional Architecture
- 3 Car Attached Garage
About This Home
As of March 2020Like new 4 bedroom 2.5 bath home! This 1 owner home feels Like new. Main floor has front room that could be used as a formal dining room/second living space, while the family room w/gas fireplace opens to eat n kitchen w/island & pantry, glass top range, & microwave that vents outside. Extra storage w/deep closet on main. Upstairs features 4 bedrooms & laundry! Master bedroom is huge, w/ ensuite & walkin closet w/premium shelving. Did we mention there is a 3 car garage?! BRAND NEW furnace and ac in 2019. Seller upgraded lighting throughout, added storm doors & concrete patio. Back yard has smartly placed mature trees to provide back concrete patio w/ privacy, storage shed included, & pond view w/no houses behind! Set up a showing today!
Last Agent to Sell the Property
Compass Indiana, LLC License #RB14045269 Listed on: 10/26/2019

Last Buyer's Agent
Debbie McMillan
eXp Realty LLC

Home Details
Home Type
- Single Family
Est. Annual Taxes
- $3,204
Year Built
- Built in 2002
Lot Details
- 8,398 Sq Ft Lot
- Home fronts a pond
- Rural Setting
HOA Fees
- $29 Monthly HOA Fees
Parking
- 3 Car Attached Garage
- Garage Door Opener
Home Design
- Traditional Architecture
- Slab Foundation
- Vinyl Construction Material
Interior Spaces
- 2-Story Property
- Woodwork
- Vaulted Ceiling
- Paddle Fans
- Gas Log Fireplace
- Vinyl Clad Windows
- Window Screens
- Entrance Foyer
- Family Room with Fireplace
- Combination Kitchen and Dining Room
- Attic Access Panel
- Fire and Smoke Detector
- Laundry on upper level
Kitchen
- Electric Oven
- Built-In Microwave
- Dishwasher
- Kitchen Island
- Disposal
Flooring
- Carpet
- Vinyl
Bedrooms and Bathrooms
- 4 Bedrooms
- Walk-In Closet
Outdoor Features
- Patio
- Shed
- Storage Shed
Utilities
- Forced Air Heating System
- Gas Water Heater
Listing and Financial Details
- Tax Lot 362
- Assessor Parcel Number 320713489009000016
Community Details
Overview
- Association fees include insurance, lawncare, maintenance, management, snow removal
- Creekside Commons Subdivision
Recreation
- Community Pool
Ownership History
Purchase Details
Home Financials for this Owner
Home Financials are based on the most recent Mortgage that was taken out on this home.Similar Homes in Brownsburg, IN
Home Values in the Area
Average Home Value in this Area
Purchase History
| Date | Buyer | Sale Price | Title Company |
|---|---|---|---|
| Brown Christopher L | $232,200 | Clap Ferrucci |
Mortgage History
| Date | Status | Borrower | Loan Amount |
|---|---|---|---|
| Open | Brown Christopher L | $212,200 | |
| Closed | Brown Christopher L | $212,200 | |
| Previous Owner | Molik Andrew | $120,000 |
Property History
| Date | Event | Price | Change | Sq Ft Price |
|---|---|---|---|---|
| 03/25/2020 03/25/20 | Sold | $232,200 | -1.2% | $105 / Sq Ft |
| 02/22/2020 02/22/20 | Pending | -- | -- | -- |
| 01/15/2020 01/15/20 | For Sale | $235,000 | +1.2% | $106 / Sq Ft |
| 12/31/2019 12/31/19 | Off Market | $232,200 | -- | -- |
| 10/26/2019 10/26/19 | For Sale | $235,000 | -- | $106 / Sq Ft |
Tax History Compared to Growth
Tax History
| Year | Tax Paid | Tax Assessment Tax Assessment Total Assessment is a certain percentage of the fair market value that is determined by local assessors to be the total taxable value of land and additions on the property. | Land | Improvement |
|---|---|---|---|---|
| 2024 | $2,830 | $283,000 | $44,100 | $238,900 |
| 2023 | $2,472 | $245,100 | $37,400 | $207,700 |
| 2022 | $2,274 | $228,700 | $34,600 | $194,100 |
| 2021 | $1,985 | $199,700 | $31,500 | $168,200 |
| 2020 | $1,721 | $173,300 | $31,500 | $141,800 |
| 2019 | $3,365 | $167,800 | $31,500 | $136,300 |
| 2018 | $3,204 | $159,700 | $31,500 | $128,200 |
| 2017 | $3,094 | $154,200 | $31,500 | $122,700 |
| 2016 | $3,023 | $150,600 | $31,500 | $119,100 |
| 2014 | $2,889 | $143,800 | $30,600 | $113,200 |
Agents Affiliated with this Home
-
Libby Somerville

Seller's Agent in 2020
Libby Somerville
Compass Indiana, LLC
(317) 590-4470
1 in this area
158 Total Sales
-
Stevee Clifton

Seller Co-Listing Agent in 2020
Stevee Clifton
Compass Indiana, LLC
(317) 871-1185
2 in this area
243 Total Sales
-

Buyer's Agent in 2020
Debbie McMillan
eXp Realty LLC
(317) 507-3503
24 in this area
105 Total Sales
Map
Source: MIBOR Broker Listing Cooperative®
MLS Number: 21678049
APN: 32-07-13-489-009.000-016
- 1603 Quinn Creek Dr
- 1630 Eastfork Dr
- 8915 E County Road 400 N
- 9159 E County Road 400 N
- 270 Rapid Rill Ln
- 1560 Cold Spring Dr
- 3784 Mansfield Dr
- 163 Clear Branch Dr
- 294 Bent Stream Ln
- 3717 Bellmore Dr
- 3947 Wren Dr
- 3931 Wren Dr
- 3913 Wren Dr
- 3927 Wren Dr
- 3959 Wren Dr
- 3921 Wren Dr
- 1649 Woodstock Dr
- 8180 E County Road 400 N
- 1065 Lakewood Dr S
- 1864 Holiday Pines Dr
- 1767 Brookview Dr
- 1747 Brookview Dr
- 1807 Brookview Dr
- 1727 Brookview Dr
- 1740 Brookview Dr
- 1760 Brookview Dr
- 1720 Brookview Dr
- 1707 Brookview Dr
- 1827 Brookview Dr
- 1780 Brookview Dr
- 1700 Brookview Dr
- 1800 Brookview Dr
- 1680 Brookview Dr
- 1687 Brookview Dr
- 1743 Quinn Creek Dr
- 1763 Quinn Creek Dr
- 1723 Quinn Creek Dr
- 1847 Brookview Dr
- 1783 Quinn Creek Dr
- 1840 Brookview Dr
