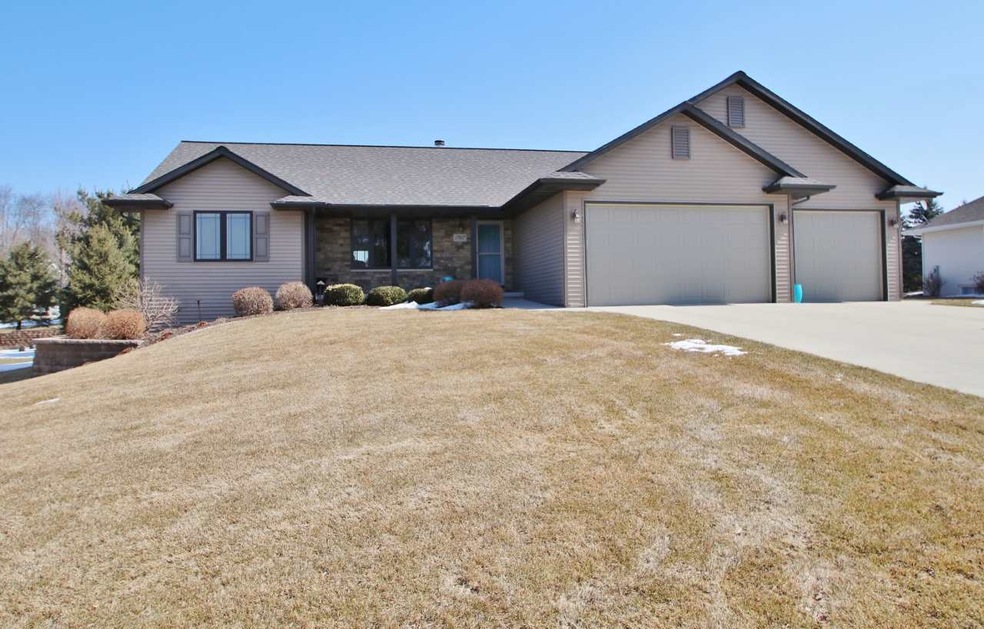
1767 Cady Ln de Pere, WI 54115
Highlights
- Spa
- 3 Car Attached Garage
- Kitchen Island
- Hemlock Creek Elementary School Rated A-
- Forced Air Heating and Cooling System
- 1-Story Property
About This Home
As of May 2025Meticulous split bedroom ranch in desirable location close to Hwy 41 & West De Pere School District. Kitchen features: maple cabinets, walk-in pantry & center island. Patio doors off dining area lead to patio, basketball court & hot tub. Finished lower level with theater screen, bedroom and full bath.
Last Agent to Sell the Property
Resource One Realty, LLC License #94-67070 Listed on: 04/11/2018
Last Buyer's Agent
Karen Hansen
Coldwell Banker Real Estate Group License #94-78674

Home Details
Home Type
- Single Family
Est. Annual Taxes
- $3,735
Year Built
- Built in 2011
Home Design
- Poured Concrete
- Stone Exterior Construction
- Vinyl Siding
Interior Spaces
- 1-Story Property
- Finished Basement
- Basement Fills Entire Space Under The House
Kitchen
- Oven or Range
- Microwave
- Kitchen Island
Bedrooms and Bathrooms
- 4 Bedrooms
- Split Bedroom Floorplan
Laundry
- Dryer
- Washer
Parking
- 3 Car Attached Garage
- Driveway
Utilities
- Forced Air Heating and Cooling System
- Heating System Uses Natural Gas
Additional Features
- Spa
- 0.35 Acre Lot
Community Details
- Shadow Ridge Subdivision
Ownership History
Purchase Details
Purchase Details
Home Financials for this Owner
Home Financials are based on the most recent Mortgage that was taken out on this home.Purchase Details
Home Financials for this Owner
Home Financials are based on the most recent Mortgage that was taken out on this home.Similar Homes in de Pere, WI
Home Values in the Area
Average Home Value in this Area
Purchase History
| Date | Type | Sale Price | Title Company |
|---|---|---|---|
| Warranty Deed | $501,000 | Valley Title Services | |
| Warranty Deed | $289,500 | Bay Title & Abstract | |
| Warranty Deed | $203,300 | None Available |
Mortgage History
| Date | Status | Loan Amount | Loan Type |
|---|---|---|---|
| Previous Owner | $142,500 | New Conventional | |
| Previous Owner | $186,300 | New Conventional | |
| Previous Owner | $186,300 | New Conventional | |
| Previous Owner | $193,087 | FHA | |
| Previous Owner | $1,278,947 | Unknown |
Property History
| Date | Event | Price | Change | Sq Ft Price |
|---|---|---|---|---|
| 05/09/2025 05/09/25 | Sold | $501,000 | +4.6% | $175 / Sq Ft |
| 05/07/2025 05/07/25 | Pending | -- | -- | -- |
| 04/04/2025 04/04/25 | For Sale | $479,000 | +65.5% | $167 / Sq Ft |
| 05/31/2018 05/31/18 | Sold | $289,500 | +1.6% | $101 / Sq Ft |
| 05/30/2018 05/30/18 | Pending | -- | -- | -- |
| 04/11/2018 04/11/18 | For Sale | $285,000 | +40.2% | $99 / Sq Ft |
| 03/28/2012 03/28/12 | Sold | $203,250 | 0.0% | $127 / Sq Ft |
| 03/22/2012 03/22/12 | Pending | -- | -- | -- |
| 11/28/2011 11/28/11 | For Sale | $203,250 | -- | $127 / Sq Ft |
Tax History Compared to Growth
Tax History
| Year | Tax Paid | Tax Assessment Tax Assessment Total Assessment is a certain percentage of the fair market value that is determined by local assessors to be the total taxable value of land and additions on the property. | Land | Improvement |
|---|---|---|---|---|
| 2024 | $5,146 | $354,200 | $56,400 | $297,800 |
| 2022 | $4,735 | $354,200 | $56,400 | $297,800 |
| 2021 | $4,787 | $354,200 | $56,400 | $297,800 |
| 2020 | $4,340 | $230,500 | $34,200 | $196,300 |
| 2019 | $4,470 | $230,500 | $34,200 | $196,300 |
| 2018 | $3,668 | $198,000 | $34,200 | $163,800 |
| 2017 | $3,685 | $198,000 | $34,200 | $163,800 |
| 2016 | $3,735 | $198,000 | $34,200 | $163,800 |
| 2015 | $3,672 | $198,000 | $34,200 | $163,800 |
| 2014 | -- | $198,000 | $34,200 | $163,800 |
| 2013 | -- | $198,000 | $34,200 | $163,800 |
Agents Affiliated with this Home
-
Talia Budz

Seller's Agent in 2025
Talia Budz
Acre Realty, Ltd.
(920) 279-6553
1 in this area
69 Total Sales
-
Pamela Mezzano

Buyer's Agent in 2025
Pamela Mezzano
RE/MAX
(920) 216-0314
1 in this area
99 Total Sales
-
Brian Van Oss

Seller's Agent in 2018
Brian Van Oss
Resource One Realty, LLC
(920) 819-2261
2 in this area
17 Total Sales
-

Buyer's Agent in 2018
Karen Hansen
Coldwell Banker
(920) 360-3801
-
Kris Flynn

Seller's Agent in 2012
Kris Flynn
Province Builders & Realty, Inc.
(920) 660-1090
20 in this area
62 Total Sales
-
Tina Bunker

Buyer's Agent in 2012
Tina Bunker
Coldwell Banker
(920) 965-1020
108 Total Sales
Map
Source: REALTORS® Association of Northeast Wisconsin
MLS Number: 50181007
APN: L-264-1-2
- 2074 Sandy Springs Rd
- 1597 Yellow Briar Dr
- 1653 Crimson Ct
- 1930 Bonfire Way
- 0 Scheuring Rd
- 1433 Honor Way
- 1216 Pond View Cir Unit 7
- 1293 Pond View Cir Unit 51
- 1243 Pond View Cir Unit 32
- 0 Packerland Dr Unit 50300771
- 1312 Navigator Way
- 1629 N Honeysuckle Dr
- 1630 N Honeysuckle Dr
- 1457 Sand Acres Dr
- 1796 Applewood Dr
- 1497 Lear Ln
- 2108 Lawrence Dr
- 1397 Lear Ln
- 1273 Autumn Field Ln
- 1372 Crossroads Dr
