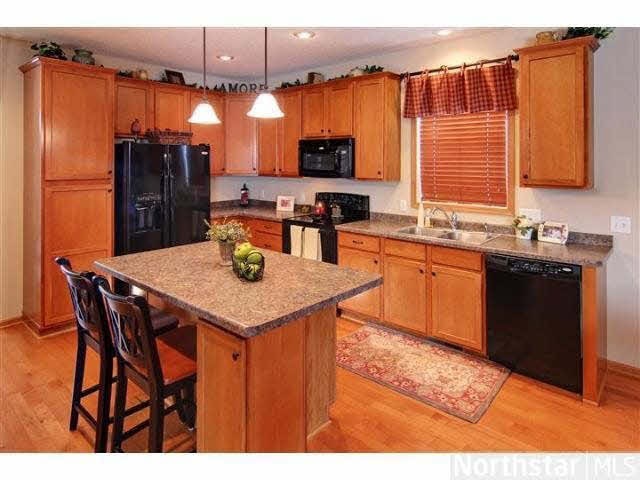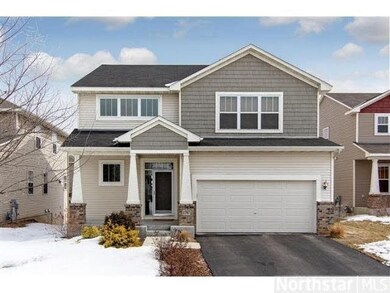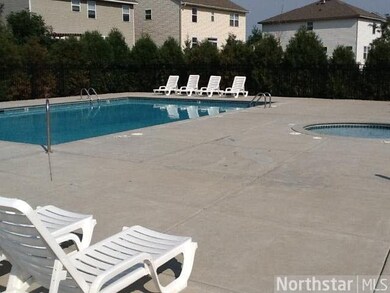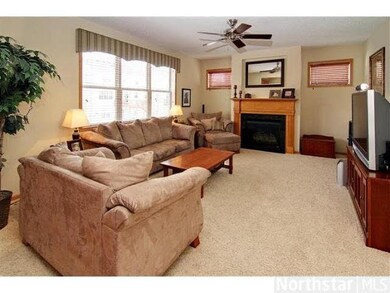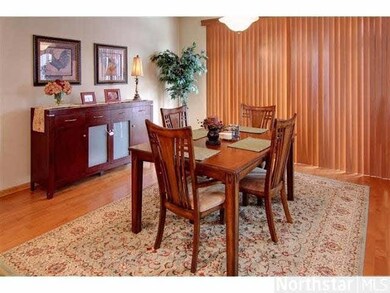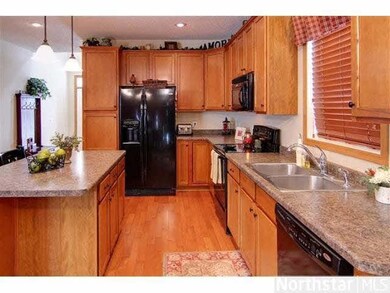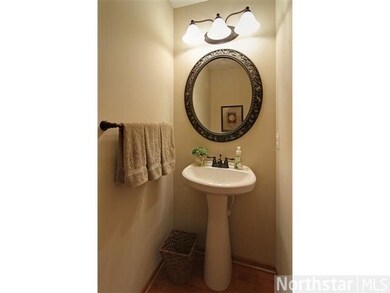
1767 Switchgrass Ct Shakopee, MN 55379
Highlights
- In Ground Pool
- Deck
- Porch
- Eagle Creek Elementary School Rated A-
- Wood Flooring
- 5-minute walk to Riverside Fields Park
About This Home
As of June 2013Get ready to entertain. Gather round the large kit. & open main floor plan or retreat to the full wet bar & amusement RM in the LL. Then bring everyone to the nearby pool. 3 BR's & ldry are upstairs as well as a lg loft that is perfect for an office/BR4
Last Agent to Sell the Property
Mark Gores
Edina Realty, Inc. Listed on: 03/25/2013
Co-Listed By
Mary Gores
Edina Realty, Inc.
Last Buyer's Agent
John MacKany
Edina Realty, Inc.
Home Details
Home Type
- Single Family
Est. Annual Taxes
- $4,940
Year Built
- 2006
Lot Details
- 6,534 Sq Ft Lot
- Sprinkler System
- Few Trees
HOA Fees
- $45 Monthly HOA Fees
Home Design
- Brick Exterior Construction
- Asphalt Shingled Roof
Interior Spaces
- 2-Story Property
- Ceiling Fan
- Gas Fireplace
- Dining Room
Kitchen
- Range<<rangeHoodToken>>
- <<microwave>>
- Dishwasher
Flooring
- Wood
- Tile
Bedrooms and Bathrooms
- 3 Bedrooms
- Walk-In Closet
- Bathroom on Main Level
- Bathtub With Separate Shower Stall
Laundry
- Dryer
- Washer
Finished Basement
- Walk-Out Basement
- Basement Fills Entire Space Under The House
Parking
- 2 Car Garage
- Tuck Under Garage
Outdoor Features
- In Ground Pool
- Deck
- Patio
- Porch
Utilities
- Forced Air Heating and Cooling System
- Water Softener is Owned
Listing and Financial Details
- Assessor Parcel Number 273860380
Community Details
Overview
- Association fees include shared amenities
Recreation
- Community Pool
Ownership History
Purchase Details
Purchase Details
Home Financials for this Owner
Home Financials are based on the most recent Mortgage that was taken out on this home.Purchase Details
Home Financials for this Owner
Home Financials are based on the most recent Mortgage that was taken out on this home.Similar Homes in Shakopee, MN
Home Values in the Area
Average Home Value in this Area
Purchase History
| Date | Type | Sale Price | Title Company |
|---|---|---|---|
| Quit Claim Deed | -- | None Available | |
| Warranty Deed | $300,400 | Edina Realty Title Inc | |
| Warranty Deed | $380,980 | -- |
Mortgage History
| Date | Status | Loan Amount | Loan Type |
|---|---|---|---|
| Open | $201,000 | New Conventional | |
| Previous Owner | $239,900 | New Conventional | |
| Previous Owner | $299,605 | New Conventional | |
| Previous Owner | $304,784 | New Conventional |
Property History
| Date | Event | Price | Change | Sq Ft Price |
|---|---|---|---|---|
| 07/10/2025 07/10/25 | For Sale | $500,000 | +66.4% | $155 / Sq Ft |
| 06/07/2013 06/07/13 | Sold | $300,400 | -4.6% | $93 / Sq Ft |
| 04/30/2013 04/30/13 | Pending | -- | -- | -- |
| 03/25/2013 03/25/13 | For Sale | $315,000 | -- | $98 / Sq Ft |
Tax History Compared to Growth
Tax History
| Year | Tax Paid | Tax Assessment Tax Assessment Total Assessment is a certain percentage of the fair market value that is determined by local assessors to be the total taxable value of land and additions on the property. | Land | Improvement |
|---|---|---|---|---|
| 2025 | $4,940 | $480,400 | $152,900 | $327,500 |
| 2024 | $4,672 | $472,900 | $149,900 | $323,000 |
| 2023 | $4,692 | $437,200 | $145,500 | $291,700 |
| 2022 | $4,646 | $431,700 | $139,900 | $291,800 |
| 2021 | $3,974 | $369,400 | $118,800 | $250,600 |
| 2020 | $4,368 | $347,200 | $99,000 | $248,200 |
| 2019 | $4,736 | $336,300 | $91,800 | $244,500 |
| 2018 | $4,728 | $0 | $0 | $0 |
| 2016 | $4,780 | $0 | $0 | $0 |
| 2014 | -- | $0 | $0 | $0 |
Agents Affiliated with this Home
-
John MacKany

Seller's Agent in 2025
John MacKany
Edina Realty, Inc.
(612) 963-8000
1 in this area
67 Total Sales
-
M
Seller's Agent in 2013
Mark Gores
Edina Realty, Inc.
-
M
Seller Co-Listing Agent in 2013
Mary Gores
Edina Realty, Inc.
Map
Source: REALTOR® Association of Southern Minnesota
MLS Number: 4454237
APN: 27-386-038-0
- 1782 Switchgrass Cir
- 1788 Fescue Ct
- 1750 Fox Run
- 1826 Penstemon Ln
- 1728 Riverside Dr
- 8504 Booth Ct
- 7261 Whitehall Rd
- 7216 Whitehall Rd
- 7244 Berkshire Ln
- 8547 Grove Cir Unit 215
- 8574 Grove Cir Unit 514
- 1515 Yorkshire Ln
- 8678 Boiling Springs Ln
- 1411 Yorkshire Ln
- 1343 Yorkshire Ln Unit 2304
- 7696 Waverly Ave
- 7584 Derby Ln
- 7371 Devin Ln
- 7417 Waverly Ave
- 7575 Derby Ln
