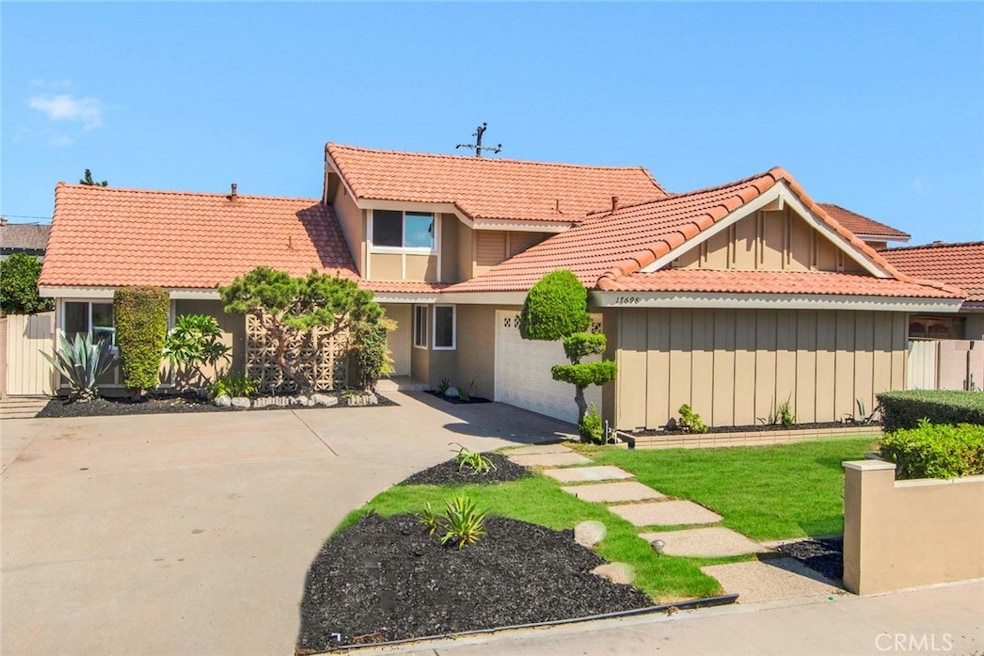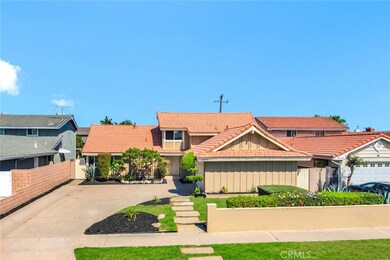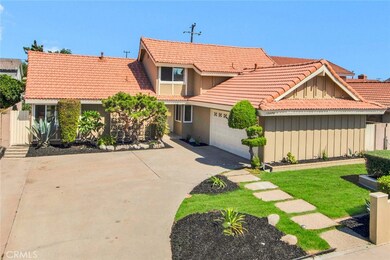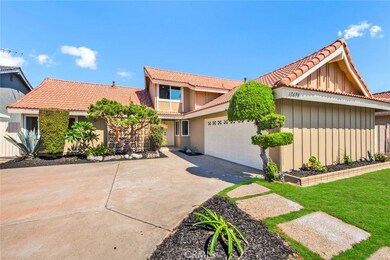
17698 Locust St Fountain Valley, CA 92708
Highlights
- Primary Bedroom Suite
- Updated Kitchen
- Main Floor Primary Bedroom
- Tamura (Hisamatsu) Elementary School Rated A
- Contemporary Architecture
- Attic
About This Home
As of September 2024Welcome home to this stunningly remodeled 4-bedroom, 2-bath gem! Every inch of this residence has been thoughtfully updated, featuring brand new flooring, freshly scraped ceilings, and fresh paint inside and out. The heart of the home is the all-new kitchen, boasting modern quartz countertops, self-closing drawers and cabinets, new appliances, a built-in range, a sleek range hood, and a convenient breakfast bar. The kitchen seamlessly connects to the spacious dining room, making family meals and entertaining a breeze. As you enter, you're greeted by an open and inviting floor plan that leads into a bright family room, complete with a fireplace and two sets of sliding glass doors that open to the expansive backyard. The outdoor space is perfect for relaxation and gatherings, featuring a concrete patio and a landscaped yard. The home offers three well-appointed bedrooms downstairs, all with new closet doors and recessed lighting. The primary suite is a true retreat with a fully remodeled bathroom that includes a modern walk-in shower. An additional upstairs bedroom offers versatility and could easily be converted into two separate rooms if desired. The two-car garage is equipped with washer and dryer hookups and even includes an EV charger for your electric vehicle. With an expansive driveway, ample parking, and direct access to the kitchen, convenience is at your fingertips. Located in a desirable neighborhood, this home is just minutes away from shopping, freeways, award-winning schools, and a short bike ride to the beach. Plus, it's within walking distance to Fountain Valley High School. Don’t miss this opportunity to own a beautifully remodeled home in a prime location!
Last Agent to Sell the Property
First Team Real Estate Brokerage Phone: 714-717-5095 License #01229782 Listed on: 08/19/2024

Home Details
Home Type
- Single Family
Est. Annual Taxes
- $5,250
Year Built
- Built in 1966 | Remodeled
Lot Details
- 7,204 Sq Ft Lot
- Wood Fence
- Block Wall Fence
- Landscaped
- Level Lot
- Front and Back Yard Sprinklers
- Private Yard
- Lawn
Parking
- 2 Car Direct Access Garage
- Electric Vehicle Home Charger
- Parking Available
- Garage Door Opener
- Driveway
Home Design
- Contemporary Architecture
- Slab Foundation
- Fire Rated Drywall
- Tile Roof
- Pre-Cast Concrete Construction
- Stucco
Interior Spaces
- 2,014 Sq Ft Home
- 2-Story Property
- Recessed Lighting
- Double Pane Windows
- Window Screens
- Entryway
- Separate Family Room
- Living Room with Fireplace
- Formal Dining Room
- Den
- Bonus Room
- Game Room
- Laminate Flooring
- Neighborhood Views
- Attic
Kitchen
- Updated Kitchen
- Breakfast Area or Nook
- Eat-In Kitchen
- Breakfast Bar
- Gas Oven
- Built-In Range
- Range Hood
- Dishwasher
- Quartz Countertops
- Self-Closing Drawers and Cabinet Doors
- Disposal
Bedrooms and Bathrooms
- 4 Bedrooms | 3 Main Level Bedrooms
- Primary Bedroom on Main
- Primary Bedroom Suite
- Upgraded Bathroom
- Bathroom on Main Level
- 2 Full Bathrooms
- Quartz Bathroom Countertops
- Bathtub with Shower
- Walk-in Shower
- Exhaust Fan In Bathroom
Laundry
- Laundry Room
- Laundry in Garage
- Washer and Gas Dryer Hookup
Home Security
- Carbon Monoxide Detectors
- Fire and Smoke Detector
Accessible Home Design
- Doors swing in
Outdoor Features
- Concrete Porch or Patio
- Exterior Lighting
Schools
- Tamura Elementary School
- Fulton Middle School
- Fountain Valley High School
Utilities
- Forced Air Heating System
- Vented Exhaust Fan
- 220 Volts in Garage
- Natural Gas Connected
- Phone Available
- Cable TV Available
Community Details
- No Home Owners Association
Listing and Financial Details
- Legal Lot and Block 35 / 35
- Tax Tract Number 5371
- Assessor Parcel Number 16704311
Ownership History
Purchase Details
Home Financials for this Owner
Home Financials are based on the most recent Mortgage that was taken out on this home.Purchase Details
Similar Homes in Fountain Valley, CA
Home Values in the Area
Average Home Value in this Area
Purchase History
| Date | Type | Sale Price | Title Company |
|---|---|---|---|
| Grant Deed | $1,490,000 | Western Resources Title | |
| Interfamily Deed Transfer | -- | -- |
Mortgage History
| Date | Status | Loan Amount | Loan Type |
|---|---|---|---|
| Open | $1,117,500 | New Conventional |
Property History
| Date | Event | Price | Change | Sq Ft Price |
|---|---|---|---|---|
| 07/16/2025 07/16/25 | For Sale | $2,169,000 | 0.0% | $720 / Sq Ft |
| 07/15/2025 07/15/25 | Off Market | $2,169,000 | -- | -- |
| 07/10/2025 07/10/25 | For Sale | $2,169,000 | +45.6% | $720 / Sq Ft |
| 09/12/2024 09/12/24 | Sold | $1,490,000 | +2.1% | $740 / Sq Ft |
| 08/26/2024 08/26/24 | Pending | -- | -- | -- |
| 08/22/2024 08/22/24 | For Sale | $1,459,000 | 0.0% | $724 / Sq Ft |
| 10/04/2017 10/04/17 | Rented | $2,895 | 0.0% | -- |
| 09/19/2017 09/19/17 | Under Contract | -- | -- | -- |
| 08/29/2017 08/29/17 | For Rent | $2,895 | 0.0% | -- |
| 08/21/2017 08/21/17 | Off Market | $2,895 | -- | -- |
| 08/09/2017 08/09/17 | For Rent | $2,895 | +20.9% | -- |
| 05/22/2013 05/22/13 | Rented | $2,395 | -11.1% | -- |
| 04/13/2013 04/13/13 | Under Contract | -- | -- | -- |
| 04/08/2013 04/08/13 | For Rent | $2,695 | +12.5% | -- |
| 04/01/2012 04/01/12 | Rented | $2,395 | 0.0% | -- |
| 03/30/2012 03/30/12 | Under Contract | -- | -- | -- |
| 02/07/2012 02/07/12 | For Rent | $2,395 | -- | -- |
Tax History Compared to Growth
Tax History
| Year | Tax Paid | Tax Assessment Tax Assessment Total Assessment is a certain percentage of the fair market value that is determined by local assessors to be the total taxable value of land and additions on the property. | Land | Improvement |
|---|---|---|---|---|
| 2024 | $5,250 | $450,735 | $341,564 | $109,171 |
| 2023 | $5,126 | $441,898 | $334,867 | $107,031 |
| 2022 | $5,050 | $433,234 | $328,301 | $104,933 |
| 2021 | $4,954 | $424,740 | $321,864 | $102,876 |
| 2020 | $4,924 | $420,385 | $318,563 | $101,822 |
| 2019 | $4,826 | $412,143 | $312,317 | $99,826 |
| 2018 | $4,734 | $404,062 | $306,193 | $97,869 |
| 2017 | $4,660 | $396,140 | $300,190 | $95,950 |
| 2016 | $4,463 | $388,373 | $294,304 | $94,069 |
| 2015 | $4,395 | $382,540 | $289,884 | $92,656 |
| 2014 | $4,309 | $375,047 | $284,206 | $90,841 |
Agents Affiliated with this Home
-
Nhu White

Seller's Agent in 2025
Nhu White
Frontier Realty Inc
(949) 216-0888
10 in this area
142 Total Sales
-
Lily Campbell

Seller's Agent in 2024
Lily Campbell
First Team Real Estate
(714) 717-5095
321 in this area
717 Total Sales
-
J
Seller's Agent in 2017
Jim Campbell
AMCPM
-
Phillip Barcenas
P
Buyer's Agent in 2017
Phillip Barcenas
Seven Gables Real Estate
(714) 488-8007
6 Total Sales
-
Joshua Campbell

Seller's Agent in 2013
Joshua Campbell
AMCPM
(949) 439-4393
1 in this area
33 Total Sales
Map
Source: California Regional Multiple Listing Service (CRMLS)
MLS Number: OC24172003
APN: 167-043-11
- 9452 El Valle Ave
- 9168 El Azul Cir
- 17550 Chestnut St
- 17819 Bay St
- 9092 La Linda Ave
- 9416 La Luna Ave
- 17805 Winterberry St
- 202 Pigeon Ln
- 110 Pigeon Ln
- 110 Sumac Ln
- 112 Parrot Ln
- 120 Laburnam Ln
- 126 Pecan Ln
- 17290 Ash St
- 127 Sumac Ln
- 126 Sumac Ln
- 124 Sumac Ln
- 9792 La Arena Cir
- 130 Sumac Ln
- 134 Pecan Ln






