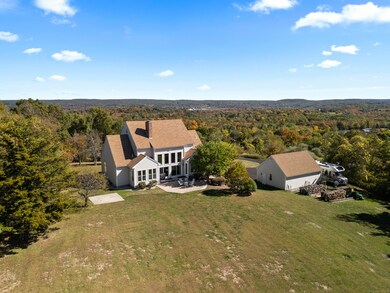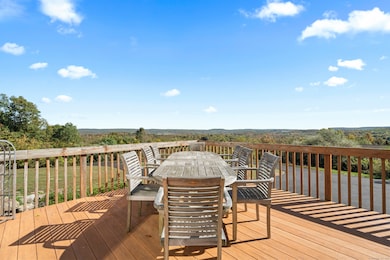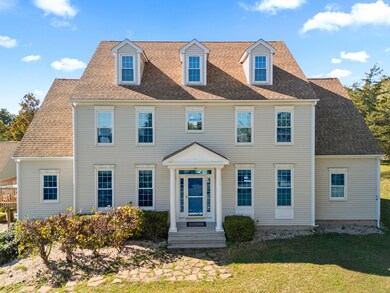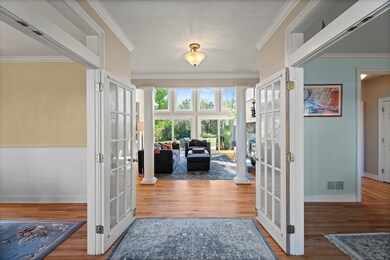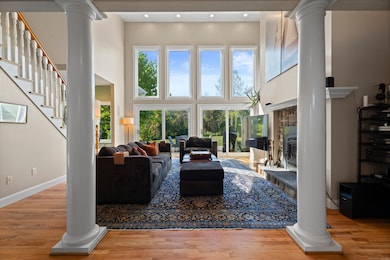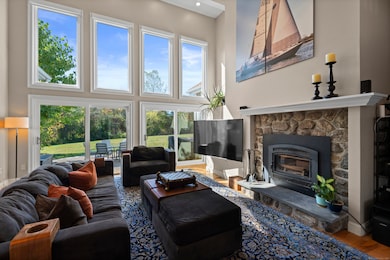176R Skeet Club Rd Durham, CT 06422
Estimated payment $5,312/month
Highlights
- 4.79 Acre Lot
- Deck
- 3 Fireplaces
- Colonial Architecture
- Attic
- Circular Driveway
About This Home
**HIGHEST & BEST: Offers due no later than Tuesday 10/21 at 5Pm** Perched atop a private and secluded hill, boasting epic sunrises & in-law potential, this property offers the best views in Durham! This 4-bed, 3.5-bath home spans over 3,000 sqft. with an additional 500+ sqft. of finished lower-level space, all set on nearly five acres of scenic countryside; a perfect balance of comfort, elegance, and privacy. Inside, you'll find freshly refinished hardwood floors, soaring ceilings, a cozy fireplace, and floor-to-ceiling windows that flood the living room with light and overlook the private backyard. French doors open to a spacious home office on one side and a formal dining room on the other, complete with a built-in bar, kegerator, and bar fridge. The kitchen is a showpiece with a huge island, Limestone countertops, stainless steel appliances, and balcony doors opening to a large deck with unobstructed views as far as the eye can see! The first-floor primary suite features a fireplace, walk-in closet, and a spa-like bathroom with a soaking tub, shower, and double vanity. Upstairs are three bedrooms; one with a private full bath and two sharing a Jack & Jill full bath, plus a bonus room and two large attic spaces ready for finishing. The walk-out lower level is ideal for a gym, recreation area, or in-law suite. Recent updates include a new roof, new windows & doors, newly paved driveway, garage upgrades, and more.
Listing Agent
Carbutti & Co., Realtors Brokerage Phone: (860) 480-1799 License #RES.0820023 Listed on: 10/10/2025
Home Details
Home Type
- Single Family
Est. Annual Taxes
- $13,147
Year Built
- Built in 1998
Lot Details
- 4.79 Acre Lot
- Property is zoned Farm -
Home Design
- Colonial Architecture
- Concrete Foundation
- Frame Construction
- Asphalt Shingled Roof
- Vinyl Siding
Interior Spaces
- Built In Speakers
- Sound System
- 3 Fireplaces
- Self Contained Fireplace Unit Or Insert
- French Doors
- Smart Lights or Controls
Kitchen
- Built-In Oven
- Gas Cooktop
- Dishwasher
Bedrooms and Bathrooms
- 4 Bedrooms
- Soaking Tub
Laundry
- Laundry on main level
- Washer
- Gas Dryer
Attic
- Attic Floors
- Walkup Attic
- Unfinished Attic
Partially Finished Basement
- Heated Basement
- Walk-Out Basement
- Basement Fills Entire Space Under The House
- Interior Basement Entry
Parking
- 3 Car Garage
- Parking Deck
- Automatic Garage Door Opener
- Circular Driveway
Eco-Friendly Details
- Energy-Efficient Lighting
Outdoor Features
- Balcony
- Deck
- Patio
Utilities
- Central Air
- Floor Furnace
- Heating System Uses Oil
- Power Generator
- 60 Gallon+ Oil Water Heater
- Private Company Owned Well
- Fuel Tank Located in Basement
Listing and Financial Details
- Assessor Parcel Number 964492
Map
Home Values in the Area
Average Home Value in this Area
Tax History
| Year | Tax Paid | Tax Assessment Tax Assessment Total Assessment is a certain percentage of the fair market value that is determined by local assessors to be the total taxable value of land and additions on the property. | Land | Improvement |
|---|---|---|---|---|
| 2025 | $13,147 | $351,610 | $126,710 | $224,900 |
| 2024 | $12,552 | $351,610 | $126,770 | $224,840 |
| 2023 | $12,229 | $351,610 | $126,770 | $224,840 |
| 2022 | $12,155 | $351,610 | $126,770 | $224,840 |
| 2021 | $12,503 | $351,610 | $126,770 | $224,840 |
| 2020 | $13,988 | $390,950 | $112,910 | $278,040 |
| 2019 | $14,031 | $390,950 | $112,910 | $278,040 |
| 2018 | $10,360 | $390,950 | $112,910 | $278,040 |
| 2017 | $15,443 | $390,950 | $112,910 | $278,040 |
| 2016 | $13,804 | $390,950 | $112,910 | $278,040 |
| 2015 | $14,660 | $434,490 | $156,730 | $277,760 |
| 2014 | $14,434 | $434,490 | $156,730 | $277,760 |
Property History
| Date | Event | Price | List to Sale | Price per Sq Ft |
|---|---|---|---|---|
| 10/23/2025 10/23/25 | Pending | -- | -- | -- |
| 10/17/2025 10/17/25 | For Sale | $799,900 | -- | $222 / Sq Ft |
Purchase History
| Date | Type | Sale Price | Title Company |
|---|---|---|---|
| Warranty Deed | $550,000 | -- | |
| Warranty Deed | $97,500 | -- |
Mortgage History
| Date | Status | Loan Amount | Loan Type |
|---|---|---|---|
| Open | $241,964 | Stand Alone Second | |
| Closed | $288,000 | No Value Available | |
| Open | $417,000 | No Value Available |
Source: SmartMLS
MLS Number: 24132790
APN: DURH-000033-C000000
- 92 Dunn Hill Rd
- 16 Marie Ln
- 148 & 153 Wallingford Rd
- 46 Cliffside Dr
- 26 Old Wallingford Rd
- 80 West St
- 88 Powder Hill Rd
- 5 Race Track Hollow
- 153 Wallingford Rd
- 1323 Barnes Rd
- 148 Wallingford Rd
- 70R Tri Mountain Rd
- 670 Williams Rd
- 31 High St Unit Lot 2
- 31 High St Unit Lot 3
- 0 Kikapoo Rd
- 7 Greenview
- 268 Main St
- 30 Collindale Dr
- 26 Collindale Dr

