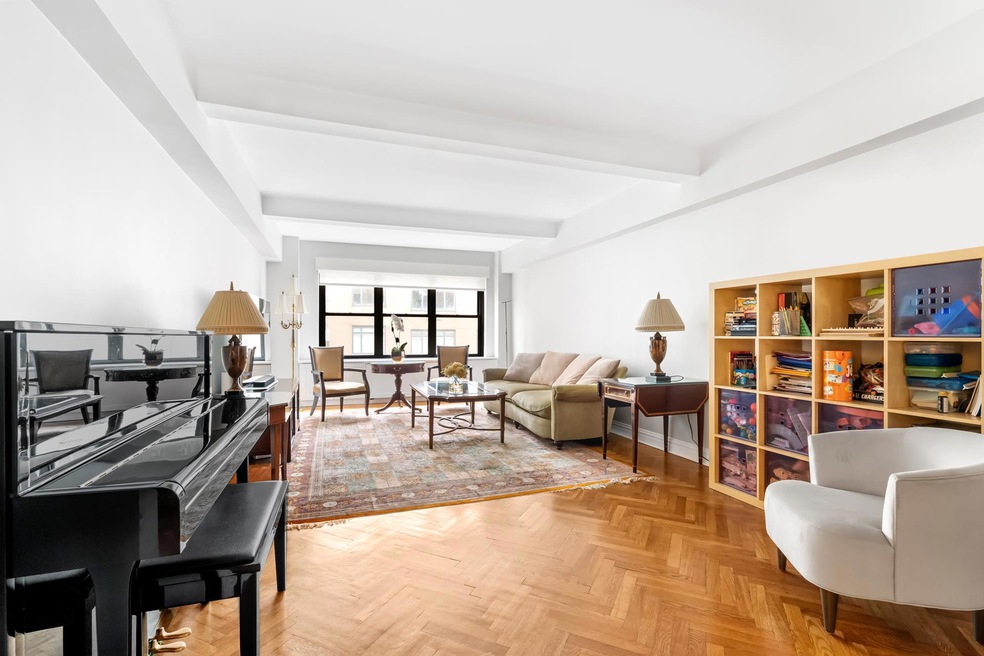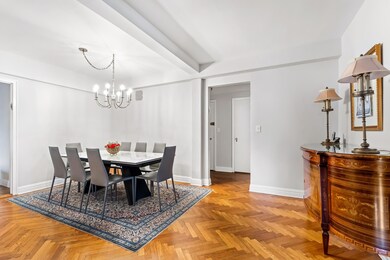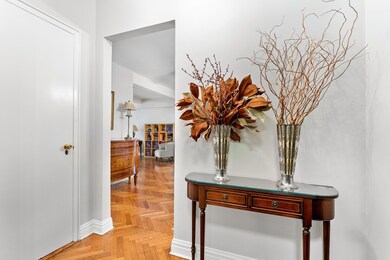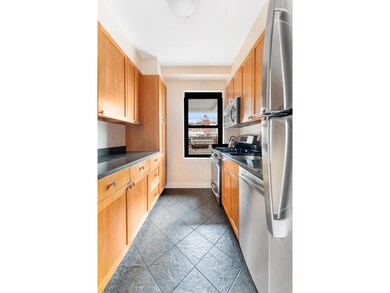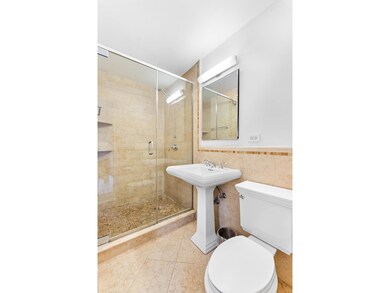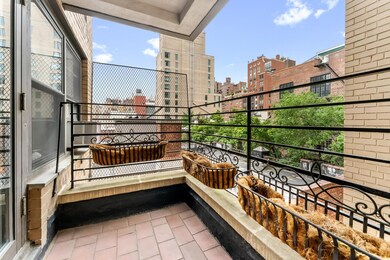Highlights
- City View
- 1-minute walk to 77 Street (4,6 Line)
- Courtyard
- P.S. 158 The Bayard Taylor School Rated A
- Balcony
- Community Storage Space
About This Home
TENANT FEES:
$500 Processing Fee
$1000 Lease Fee
$375 Move-In Fee
$750 Refundable Move-In Deposit
$9750 Security Deposit
Electric & Cable
Prime Upper East Side location. This gorgeous prewar home features two bedrooms, 2 bathrooms and spans 1445 square feet. A gracious entry foyer leads you into a generously proportioned home with formal dining room and large living room. A windowed kitchen has custom wood cabinetry, granite counter tops and stainless steel appliances. The primary bedroom with double exposure (North & West) has an ultra -large closet, ensuite bath with stall shower and private balcony. The second bedroom is jumbo sized with south & west exposures. The second bath is windowed with a tub & shower. Bright natural light fills this home which is complimented by high ceilings and gorgeous herringbone floors. Pet friendly.
177 East 77th enjoys a prime Upper East Side location. A full service Art Deco condominium, amenities include a full-time doorman, resident manager, beautiful roof deck, courtyard and bike room. Convenient to subways 6 & Q, 79th Street crosstown bus and near the best shopping, dining, Central Park and museums on the Upper East Side.
Open House Schedule
-
Sunday, June 15, 202512:00 to 1:00 pm6/15/2025 12:00:00 PM +00:006/15/2025 1:00:00 PM +00:00Add to Calendar
Condo Details
Home Type
- Condominium
Est. Annual Taxes
- $20,756
Year Built
- Built in 1941
Interior Spaces
- 1,445 Sq Ft Home
- City Views
- Washer Dryer Allowed
Bedrooms and Bathrooms
- 2 Bedrooms
- 2 Full Bathrooms
Additional Features
- Balcony
- No Cooling
Listing and Financial Details
- Property Available on 9/1/25
- Legal Lot and Block 7503 / 01412
Community Details
Overview
- 57 Units
- High-Rise Condominium
- Lenox Hill Subdivision
- 12-Story Property
Amenities
- Courtyard
- Community Storage Space
Map
About This Building
Source: Real Estate Board of New York (REBNY)
MLS Number: RLS20030640
APN: 1412-1339
- 170 E 77th St Unit 6G
- 170 E 77th St Unit 7G
- 176 E 77th St Unit 7D
- 177 E 77th St Unit 1D
- 176 E 77th St Unit 9L
- 176 E 77th St Unit 9F
- 177 E 77th St Unit 3B
- 176 E 77th St Unit 14 J
- 177 E 77th St Unit 5A
- 176 E 77th St Unit 16D
- 150 E 77th St Unit 3D
- 197 E 76th St
- 166 E 78th St Unit 5A
- 170 E 78th St Unit 8E
- 170 E 78th St Unit 7E
- 170 E 78th St Unit 3C
- 188 E 78th St Unit 4D
- 201 E 77th St Unit 7A
- 201 E 77th St Unit 11E
- 201 E 77th St Unit 12F
