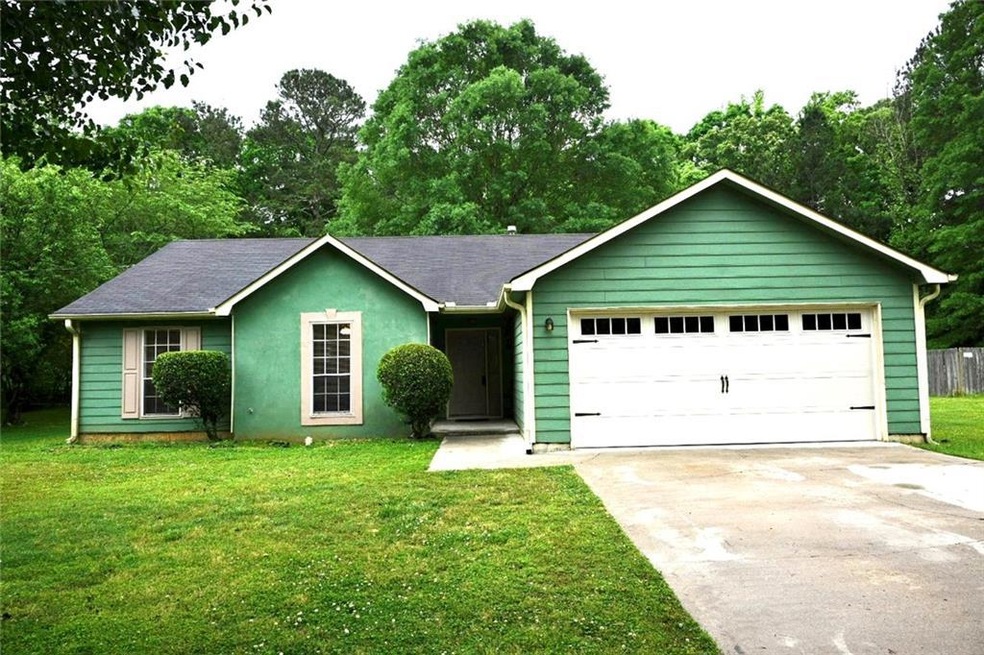
177 Forest Place Stockbridge, GA 30281
Highlights
- Open-Concept Dining Room
- Ranch Style House
- Open to Family Room
- View of Trees or Woods
- Attic
- Laundry in Mud Room
About This Home
As of September 2024Charming 3 bedroom, 2 bath ranch home on a spacious lot priced to sell quickly! Enjoy the beautiful front and back yard with mature statement trees and plenty of room for entertaining, gardening, sports, gatherings, and more. Your family will love the open floor plan with abundant natural light and views of the incredible backyard. The owner's suite welcomes you with a grand sanctuary master bathroom. The spacious two car garage with secure parking and plenty of storage space has a stunning new garage door.
Home Details
Home Type
- Single Family
Est. Annual Taxes
- $2,243
Year Built
- Built in 1992
Lot Details
- 0.65 Acre Lot
- Lot Dimensions are 129 x 223 x 127 x 222
- Level Lot
- Back Yard Fenced and Front Yard
Parking
- 2 Car Garage
Home Design
- Ranch Style House
- Slab Foundation
- Composition Roof
Interior Spaces
- 1,454 Sq Ft Home
- Ceiling Fan
- Factory Built Fireplace
- Entrance Foyer
- Open-Concept Dining Room
- Views of Woods
- Fire and Smoke Detector
- Laundry in Mud Room
- Attic
Kitchen
- Open to Family Room
- Eat-In Kitchen
- Dishwasher
- Laminate Countertops
- Wood Stained Kitchen Cabinets
Flooring
- Carpet
- Vinyl
Bedrooms and Bathrooms
- 3 Main Level Bedrooms
- 2 Full Bathrooms
- Separate Shower in Primary Bathroom
- Soaking Tub
Outdoor Features
- Patio
- Rain Gutters
Schools
- Austin Road Elementary And Middle School
- Woodland - Henry High School
Utilities
- Central Heating and Cooling System
- 220 Volts
- 110 Volts
- Septic Tank
- Phone Available
- Cable TV Available
Community Details
- South Hampton At Fairview Subdivision
Listing and Financial Details
- Legal Lot and Block 27 / K
- Assessor Parcel Number 063A08009000
Ownership History
Purchase Details
Home Financials for this Owner
Home Financials are based on the most recent Mortgage that was taken out on this home.Purchase Details
Home Financials for this Owner
Home Financials are based on the most recent Mortgage that was taken out on this home.Purchase Details
Map
Similar Homes in Stockbridge, GA
Home Values in the Area
Average Home Value in this Area
Purchase History
| Date | Type | Sale Price | Title Company |
|---|---|---|---|
| Warranty Deed | $290,000 | -- | |
| Warranty Deed | $230,000 | -- | |
| Quit Claim Deed | -- | -- | |
| Deed | $82,500 | -- |
Mortgage History
| Date | Status | Loan Amount | Loan Type |
|---|---|---|---|
| Open | $290,000 | VA | |
| Previous Owner | $195,000 | New Conventional | |
| Previous Owner | $35,000 | Stand Alone Second | |
| Previous Owner | $74,150 | Stand Alone Second | |
| Previous Owner | $10,000 | Credit Line Revolving | |
| Closed | $0 | No Value Available |
Property History
| Date | Event | Price | Change | Sq Ft Price |
|---|---|---|---|---|
| 09/30/2024 09/30/24 | Sold | $290,000 | +1.9% | $199 / Sq Ft |
| 09/09/2024 09/09/24 | Pending | -- | -- | -- |
| 09/03/2024 09/03/24 | For Sale | $284,500 | +23.7% | $196 / Sq Ft |
| 06/27/2024 06/27/24 | Sold | $230,000 | 0.0% | $158 / Sq Ft |
| 05/26/2024 05/26/24 | Pending | -- | -- | -- |
| 05/24/2024 05/24/24 | For Sale | $229,999 | 0.0% | $158 / Sq Ft |
| 05/09/2024 05/09/24 | Pending | -- | -- | -- |
| 05/01/2024 05/01/24 | For Sale | $229,999 | -- | $158 / Sq Ft |
Tax History
| Year | Tax Paid | Tax Assessment Tax Assessment Total Assessment is a certain percentage of the fair market value that is determined by local assessors to be the total taxable value of land and additions on the property. | Land | Improvement |
|---|---|---|---|---|
| 2024 | $2,558 | $92,600 | $12,000 | $80,600 |
| 2023 | $2,243 | $98,040 | $10,000 | $88,040 |
| 2022 | $2,039 | $68,040 | $10,000 | $58,040 |
| 2021 | $1,669 | $52,400 | $10,000 | $42,400 |
| 2020 | $1,588 | $48,960 | $6,000 | $42,960 |
| 2019 | $1,521 | $46,120 | $6,000 | $40,120 |
| 2018 | $1,480 | $44,600 | $6,000 | $38,600 |
| 2016 | $1,121 | $35,240 | $6,000 | $29,240 |
| 2015 | $948 | $30,240 | $6,000 | $24,240 |
| 2014 | $925 | $29,480 | $4,800 | $24,680 |
Source: First Multiple Listing Service (FMLS)
MLS Number: 7372514
APN: 063A-08-009-000
- 130 Sandy Dr
- 416 Winterwood Dr
- 321 Summerwood Ln
- 176 Fairoaks Cir
- 104 Park Cir
- 170 Austin Oaks Dr
- 1011 Austin Rd
- 130 Fairview Dr
- 263 Austin Rd
- 225 Austin Oaks Dr
- 190 Ward Rd
- 365 Falling Timber Ct
- 218 Ward Rd
- 100 Fairview Dr
- 116 Kalsum Trail
- 0 Highway 155 Tract 9
- 0 Highway 155 Tract 7
- 0 Highway 155 Tract 6
- 0 Highway 155 Tract 5
- 0 Highway 155 Tract 4
