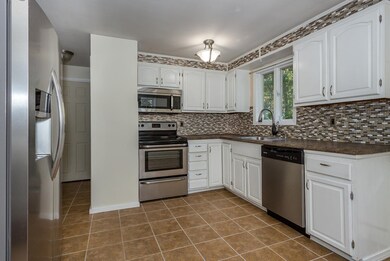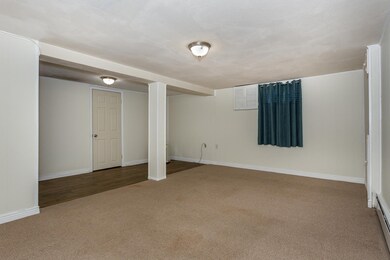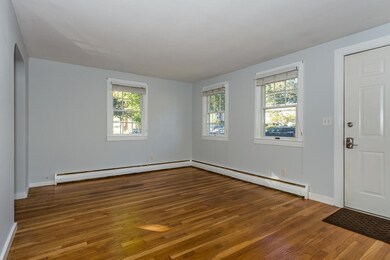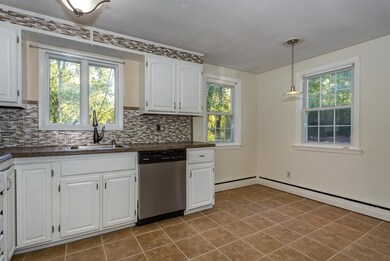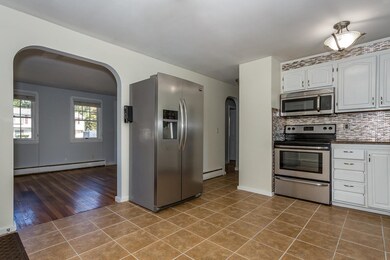
177 Sumner St W Brockton, MA 02301
Brockton Heights NeighborhoodHighlights
- Deck
- Fenced Yard
- Enclosed patio or porch
- Wood Flooring
About This Home
As of December 2018Welcome to the West Westside! Move right into this warm and inviting well maintained 3 bedroom ranch with partially updated kitchen and bath. Freshly painted Siding and interior, Newer Windows & Doors, Nice Hardwood Floors. Additional space in the Basement including a Family room, 1/4 bath, Utility/Work room and laundry room with sink. Three season enclosed patio room and attached Shed room. Completely fenced in yard offers privacy and space for summer entertainment. Newer Roof, furnace (2013-2017) This home is ideal for first time buyers, a family looking to downsize and is also a great condo alternative!
Last Agent to Sell the Property
William Raveis R.E. & Home Services Listed on: 10/11/2018

Home Details
Home Type
- Single Family
Est. Annual Taxes
- $4,896
Year Built
- Built in 1955
Lot Details
- Fenced Yard
- Property is zoned R1B
Interior Spaces
- Window Screens
- Basement
Kitchen
- Range
- Microwave
- Dishwasher
- Disposal
Flooring
- Wood
- Wall to Wall Carpet
- Concrete
- Tile
Outdoor Features
- Deck
- Enclosed patio or porch
- Rain Gutters
Utilities
- Hot Water Baseboard Heater
- Heating System Uses Oil
- Water Holding Tank
- Electric Water Heater
Ownership History
Purchase Details
Home Financials for this Owner
Home Financials are based on the most recent Mortgage that was taken out on this home.Purchase Details
Home Financials for this Owner
Home Financials are based on the most recent Mortgage that was taken out on this home.Purchase Details
Home Financials for this Owner
Home Financials are based on the most recent Mortgage that was taken out on this home.Similar Homes in Brockton, MA
Home Values in the Area
Average Home Value in this Area
Purchase History
| Date | Type | Sale Price | Title Company |
|---|---|---|---|
| Not Resolvable | $299,900 | -- | |
| Not Resolvable | $197,500 | -- | |
| Deed | $229,900 | -- |
Mortgage History
| Date | Status | Loan Amount | Loan Type |
|---|---|---|---|
| Open | $291,337 | FHA | |
| Closed | $294,464 | FHA | |
| Previous Owner | $185,956 | FHA | |
| Previous Owner | $190,587 | FHA | |
| Previous Owner | $6,300 | Credit Line Revolving | |
| Previous Owner | $195,130 | Purchase Money Mortgage | |
| Previous Owner | $175,000 | No Value Available |
Property History
| Date | Event | Price | Change | Sq Ft Price |
|---|---|---|---|---|
| 12/14/2018 12/14/18 | Sold | $299,900 | 0.0% | $273 / Sq Ft |
| 11/06/2018 11/06/18 | Pending | -- | -- | -- |
| 10/30/2018 10/30/18 | For Sale | $299,900 | 0.0% | $273 / Sq Ft |
| 10/22/2018 10/22/18 | Pending | -- | -- | -- |
| 10/11/2018 10/11/18 | For Sale | $299,900 | +51.8% | $273 / Sq Ft |
| 06/20/2014 06/20/14 | Sold | $197,500 | 0.0% | $186 / Sq Ft |
| 04/24/2014 04/24/14 | Off Market | $197,500 | -- | -- |
| 02/21/2014 02/21/14 | Price Changed | $204,900 | -2.4% | $193 / Sq Ft |
| 01/14/2014 01/14/14 | Price Changed | $209,900 | -2.3% | $197 / Sq Ft |
| 11/05/2013 11/05/13 | Price Changed | $214,900 | -2.3% | $202 / Sq Ft |
| 09/09/2013 09/09/13 | For Sale | $219,900 | -- | $207 / Sq Ft |
Tax History Compared to Growth
Tax History
| Year | Tax Paid | Tax Assessment Tax Assessment Total Assessment is a certain percentage of the fair market value that is determined by local assessors to be the total taxable value of land and additions on the property. | Land | Improvement |
|---|---|---|---|---|
| 2025 | $4,896 | $404,300 | $144,100 | $260,200 |
| 2024 | $4,801 | $399,400 | $144,100 | $255,300 |
| 2023 | $4,756 | $366,400 | $108,800 | $257,600 |
| 2022 | $4,350 | $311,400 | $98,800 | $212,600 |
| 2021 | $4,267 | $294,300 | $91,600 | $202,700 |
| 2020 | $4,301 | $283,900 | $88,000 | $195,900 |
| 2019 | $3,936 | $253,300 | $81,500 | $171,800 |
| 2018 | $3,284 | $208,500 | $81,500 | $127,000 |
| 2017 | $3,284 | $204,000 | $81,500 | $122,500 |
| 2016 | $3,389 | $195,200 | $77,700 | $117,500 |
| 2015 | $3,067 | $169,000 | $77,700 | $91,300 |
| 2014 | $3,033 | $167,300 | $77,700 | $89,600 |
Agents Affiliated with this Home
-

Seller's Agent in 2018
Kellie Lamb
William Raveis R.E. & Home Services
(781) 223-5725
1 in this area
55 Total Sales
-

Buyer's Agent in 2018
Arthur Martiroso
Keller Williams Realty
(617) 340-9135
216 Total Sales
-

Seller's Agent in 2014
Eileen Prisco
Prisco's Five Star Real Estate
(508) 612-7666
1 in this area
60 Total Sales
Map
Source: MLS Property Information Network (MLS PIN)
MLS Number: 72409383
APN: BROC-000001-000075
- 55 Irma Rd
- 55 Vinedale Rd
- 15 Cathy Ln
- 9 Benson Rd
- Lot 3 Ford Cir
- 1197 Pleasant St
- 84 Murray Cir
- 18 Daly Dr
- Lot 1a Winterberry Ln
- Lot 2b Winterberry Ln
- Lot 4d Winterberry Ln
- 0 Atkinson Ave
- 24 Penniman Cir
- 95 Union St
- 20 Washington St Unit 1-5
- 1892 Washington St
- 57 Candy Ln
- 31 Candy Ln
- 150 Lucas Dr
- 39 Carrlyn Rd

