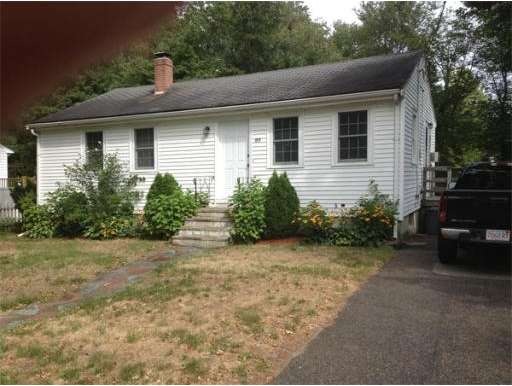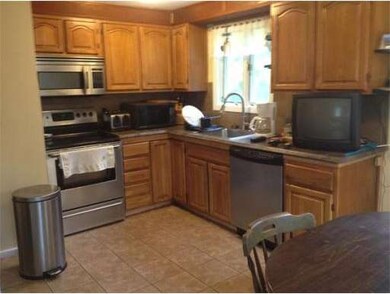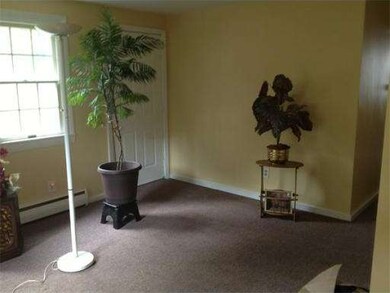
177 Sumner St W Brockton, MA 02301
Brockton Heights NeighborhoodAbout This Home
As of December 2018Location, Location, Location! Westside Nice 3 bedroom home with updated ceramic tile kitchen w/stainless steel appliances, updated ceramic tile bath, hardwood floors, vinyl window replacements, finished family in basement included in GLA, freshly painted interior, separate laundry room in basement with sink, toilet in basement in separate room, great large 3 season room attached to back of the house as well as a shed, completely fenced in yard won't last! TOWN WATER AND SEWER AND BRAND NEW HEATING SYSTEM.
Ownership History
Purchase Details
Home Financials for this Owner
Home Financials are based on the most recent Mortgage that was taken out on this home.Purchase Details
Home Financials for this Owner
Home Financials are based on the most recent Mortgage that was taken out on this home.Purchase Details
Home Financials for this Owner
Home Financials are based on the most recent Mortgage that was taken out on this home.Map
Home Details
Home Type
Single Family
Est. Annual Taxes
$4,896
Year Built
1955
Lot Details
0
Listing Details
- Lot Description: Cleared, Fenced/Enclosed, Level
- Special Features: None
- Property Sub Type: Detached
- Year Built: 1955
Interior Features
- Has Basement: Yes
- Number of Rooms: 6
- Amenities: Public Transportation, Shopping, Medical Facility, Laundromat, Highway Access, House of Worship, Private School, Public School, T-Station
- Electric: Circuit Breakers, 100 Amps
- Energy: Insulated Windows, Storm Doors
- Flooring: Tile, Wall to Wall Carpet, Hardwood
- Insulation: Full, Fiberglass
- Interior Amenities: Cable Available
- Basement: Full, Partially Finished, Walk Out, Concrete Floor
- Bedroom 2: First Floor
- Bedroom 3: First Floor
- Bathroom #1: First Floor
- Bathroom #2: Basement
- Kitchen: First Floor
- Laundry Room: Basement
- Living Room: First Floor
- Master Bedroom: First Floor
- Master Bedroom Description: Closet, Flooring - Hardwood
- Family Room: Basement
Exterior Features
- Construction: Frame
- Exterior: Vinyl
- Exterior Features: Porch - Enclosed, Gutters, Screens, Fenced Yard
- Foundation: Poured Concrete
Garage/Parking
- Parking: Off-Street, Paved Driveway
- Parking Spaces: 4
Utilities
- Heat Zones: 1
- Hot Water: Electric
- Utility Connections: for Electric Range, for Electric Oven, for Electric Dryer, Washer Hookup
Condo/Co-op/Association
- HOA: No
Similar Homes in Brockton, MA
Home Values in the Area
Average Home Value in this Area
Purchase History
| Date | Type | Sale Price | Title Company |
|---|---|---|---|
| Not Resolvable | $299,900 | -- | |
| Not Resolvable | $197,500 | -- | |
| Deed | $229,900 | -- |
Mortgage History
| Date | Status | Loan Amount | Loan Type |
|---|---|---|---|
| Open | $291,337 | FHA | |
| Closed | $294,464 | FHA | |
| Previous Owner | $185,956 | FHA | |
| Previous Owner | $190,587 | FHA | |
| Previous Owner | $6,300 | Credit Line Revolving | |
| Previous Owner | $195,130 | Purchase Money Mortgage | |
| Previous Owner | $175,000 | No Value Available |
Property History
| Date | Event | Price | Change | Sq Ft Price |
|---|---|---|---|---|
| 12/14/2018 12/14/18 | Sold | $299,900 | 0.0% | $273 / Sq Ft |
| 11/06/2018 11/06/18 | Pending | -- | -- | -- |
| 10/30/2018 10/30/18 | For Sale | $299,900 | 0.0% | $273 / Sq Ft |
| 10/22/2018 10/22/18 | Pending | -- | -- | -- |
| 10/11/2018 10/11/18 | For Sale | $299,900 | +51.8% | $273 / Sq Ft |
| 06/20/2014 06/20/14 | Sold | $197,500 | 0.0% | $186 / Sq Ft |
| 04/24/2014 04/24/14 | Off Market | $197,500 | -- | -- |
| 02/21/2014 02/21/14 | Price Changed | $204,900 | -2.4% | $193 / Sq Ft |
| 01/14/2014 01/14/14 | Price Changed | $209,900 | -2.3% | $197 / Sq Ft |
| 11/05/2013 11/05/13 | Price Changed | $214,900 | -2.3% | $202 / Sq Ft |
| 09/09/2013 09/09/13 | For Sale | $219,900 | -- | $207 / Sq Ft |
Tax History
| Year | Tax Paid | Tax Assessment Tax Assessment Total Assessment is a certain percentage of the fair market value that is determined by local assessors to be the total taxable value of land and additions on the property. | Land | Improvement |
|---|---|---|---|---|
| 2025 | $4,896 | $404,300 | $144,100 | $260,200 |
| 2024 | $4,801 | $399,400 | $144,100 | $255,300 |
| 2023 | $4,756 | $366,400 | $108,800 | $257,600 |
| 2022 | $4,350 | $311,400 | $98,800 | $212,600 |
| 2021 | $4,267 | $294,300 | $91,600 | $202,700 |
| 2020 | $4,301 | $283,900 | $88,000 | $195,900 |
| 2019 | $3,936 | $253,300 | $81,500 | $171,800 |
| 2018 | $3,284 | $208,500 | $81,500 | $127,000 |
| 2017 | $3,284 | $204,000 | $81,500 | $122,500 |
| 2016 | $3,389 | $195,200 | $77,700 | $117,500 |
| 2015 | $3,067 | $169,000 | $77,700 | $91,300 |
| 2014 | $3,033 | $167,300 | $77,700 | $89,600 |
Source: MLS Property Information Network (MLS PIN)
MLS Number: 71580658
APN: BROC-000001-000075
- 15 Cathy Ln
- 119 Esten Rd
- 84 Murray Cir
- 26 Thompson Ct
- 1161 Pleasant St
- LOT 4 Winterberry Ln
- Lot 1 Winterberry Ln
- Lot 2 Winterberry Ln
- 0 Atkinson Ave
- 24 Penniman Cir
- 20 Washington St Unit 1-5
- 35 Hancock Ave
- 1033 Pleasant St
- 27 Carrlyn Rd
- 24 Santee Rd
- 89 Lucas Dr
- 76 Sunset Dr
- 0 Reservoir St
- 8 Chilton Rd
- 159 Washington St Unit B


