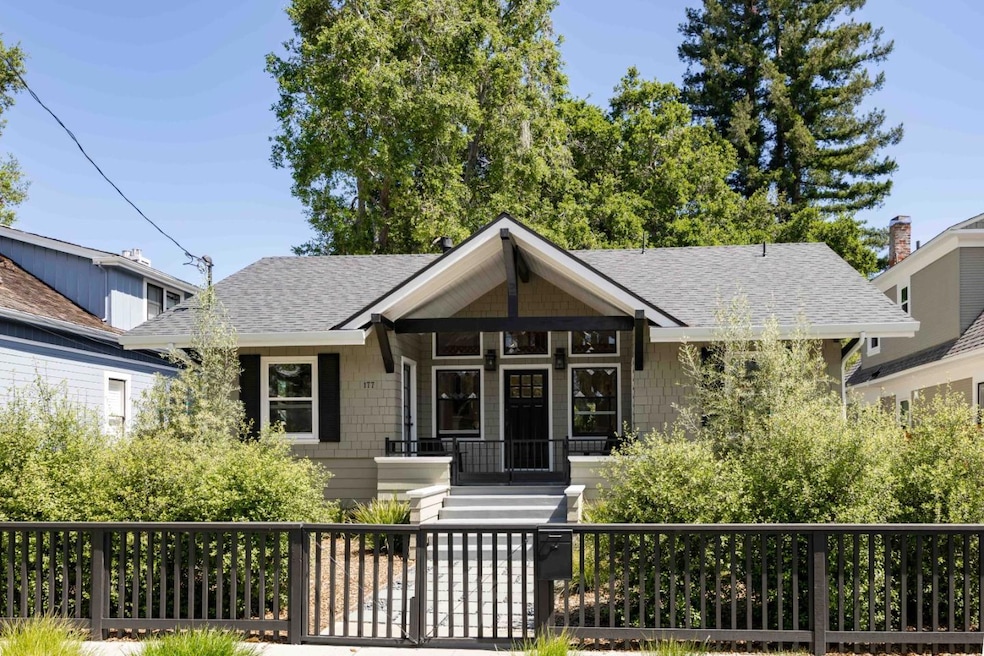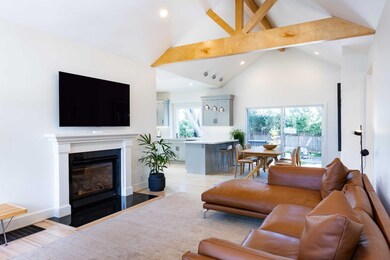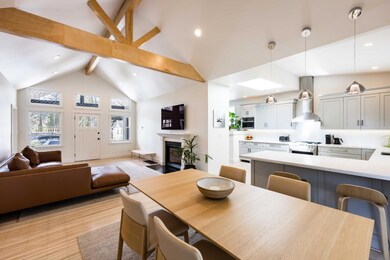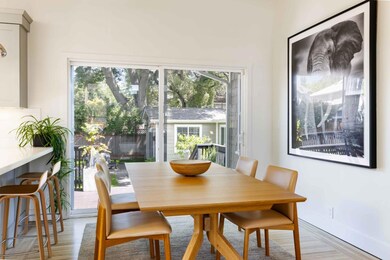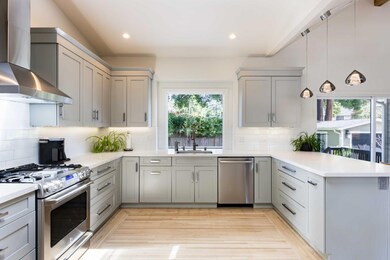
177 Tasso St Palo Alto, CA 94301
Downtown North NeighborhoodHighlights
- Craftsman Architecture
- Deck
- Wood Flooring
- Addison Elementary School Rated A+
- Vaulted Ceiling
- 2-minute walk to Johnson Park
About This Home
As of June 2024In the heart of downtown Palo Alto resides this gorgeous modern Craftsman home that emanates warmth and hospitality from the moment you step inside. Nearly 1,800 total sf of contemporary space enjoys stylish appointments and numerous upgrades, from gleaming hardwood floors and high-end appliances, to a new roof, updated kitchen, remodeled bathroom, and much more. A fireplace centers the expansive living room, the dining room opens outdoors for al fresco entertaining, and a seamless connection to the backyard provides an ideal venue to enjoy indoor/outdoor living, complemented by a detached studio guest house. And this incredible location offers tremendous walkability beautiful parks, vibrant University Avenue, the Stanford Shopping Center, and Caltrain are all within a short stroll, while Stanford University and US-101 are both easy drives away. Plus, children may attend top-ranked schools Addison Elementary, Greene Middle, and Palo Alto High (buyer to verify eligibility).
Home Details
Home Type
- Single Family
Est. Annual Taxes
- $40,863
Year Built
- Built in 1908
Lot Details
- 5,502 Sq Ft Lot
- Gated Home
- Property is Fully Fenced
- Wood Fence
- Level Lot
- Sprinklers on Timer
- Grass Covered Lot
- Back Yard
- Zoning described as R2
Home Design
- Craftsman Architecture
- Wood Frame Construction
- Composition Roof
- Shingle Siding
- Concrete Perimeter Foundation
Interior Spaces
- 1,784 Sq Ft Home
- 1-Story Property
- Beamed Ceilings
- Vaulted Ceiling
- Skylights in Kitchen
- Gas Fireplace
- Double Pane Windows
- Living Room with Fireplace
- Combination Dining and Living Room
- Neighborhood Views
- Attic
- Unfinished Basement
Kitchen
- Eat-In Kitchen
- Breakfast Bar
- Electric Oven
- Self-Cleaning Oven
- Gas Cooktop
- Range Hood
- Microwave
- Ice Maker
- Dishwasher
- Quartz Countertops
- Disposal
Flooring
- Wood
- Tile
Bedrooms and Bathrooms
- 3 Bedrooms
- Walk-In Closet
- Bathroom on Main Level
- 3 Full Bathrooms
- Low Flow Toliet
- Bathtub Includes Tile Surround
- Walk-in Shower
Laundry
- Laundry in unit
- Dryer
- Washer
Parking
- 2 Parking Spaces
- No Garage
- Tandem Parking
- On-Street Parking
Outdoor Features
- Deck
Utilities
- Forced Air Heating System
- Wood Insert Heater
- Heating System Uses Gas
- Radiant Heating System
- Thermostat
Listing and Financial Details
- Assessor Parcel Number 120-01-046
Ownership History
Purchase Details
Home Financials for this Owner
Home Financials are based on the most recent Mortgage that was taken out on this home.Purchase Details
Home Financials for this Owner
Home Financials are based on the most recent Mortgage that was taken out on this home.Purchase Details
Purchase Details
Purchase Details
Map
Similar Homes in the area
Home Values in the Area
Average Home Value in this Area
Purchase History
| Date | Type | Sale Price | Title Company |
|---|---|---|---|
| Grant Deed | $3,500,000 | First American Title | |
| Grant Deed | $3,400,000 | First American Title | |
| Interfamily Deed Transfer | -- | None Available | |
| Grant Deed | -- | None Available | |
| Interfamily Deed Transfer | -- | None Available | |
| Interfamily Deed Transfer | -- | None Available |
Mortgage History
| Date | Status | Loan Amount | Loan Type |
|---|---|---|---|
| Previous Owner | $1,000,000 | New Conventional |
Property History
| Date | Event | Price | Change | Sq Ft Price |
|---|---|---|---|---|
| 06/21/2024 06/21/24 | Sold | $3,500,000 | +3.3% | $1,962 / Sq Ft |
| 06/13/2024 06/13/24 | Pending | -- | -- | -- |
| 06/05/2024 06/05/24 | For Sale | $3,388,000 | -0.4% | $1,899 / Sq Ft |
| 09/25/2023 09/25/23 | Sold | $3,400,000 | -2.5% | $2,543 / Sq Ft |
| 08/25/2023 08/25/23 | Pending | -- | -- | -- |
| 08/16/2023 08/16/23 | For Sale | $3,488,000 | -- | $2,609 / Sq Ft |
Tax History
| Year | Tax Paid | Tax Assessment Tax Assessment Total Assessment is a certain percentage of the fair market value that is determined by local assessors to be the total taxable value of land and additions on the property. | Land | Improvement |
|---|---|---|---|---|
| 2024 | $40,863 | $3,400,000 | $3,050,000 | $350,000 |
| 2023 | $5,643 | $393,434 | $44,830 | $348,604 |
| 2022 | $5,570 | $385,720 | $43,951 | $341,769 |
| 2021 | $5,459 | $378,158 | $43,090 | $335,068 |
| 2020 | $5,362 | $374,282 | $42,649 | $331,633 |
| 2019 | $5,298 | $366,944 | $41,813 | $325,131 |
| 2018 | $5,171 | $359,750 | $40,994 | $318,756 |
| 2017 | $4,997 | $352,697 | $40,191 | $312,506 |
| 2016 | $4,859 | $345,782 | $39,403 | $306,379 |
| 2015 | $4,886 | $340,589 | $38,812 | $301,777 |
| 2014 | $1,654 | $76,198 | $38,052 | $38,146 |
Source: MLSListings
MLS Number: ML81968374
APN: 120-01-046
- 150 Middlefield Rd
- 426 Palo Alto Ave
- 333 Waverley St
- 320 Palo Alto Ave Unit B1
- 320 Palo Alto Ave Unit F1
- 262 Hawthorne Ave
- 519 Webster St
- 240 Marmona Dr
- 171 E Creek Dr
- 101 Emerson St
- 183 Everett Ave
- 642 Middlefield Rd
- 617 Forest Ave
- 639 Middlefield Rd
- 101 Alma St Unit 503
- 663 Waverley St
- 707 Webster St
- 121 Pope St
- 20 Willow Rd Unit 13
- 329 Pope St
