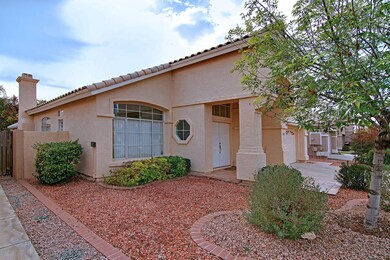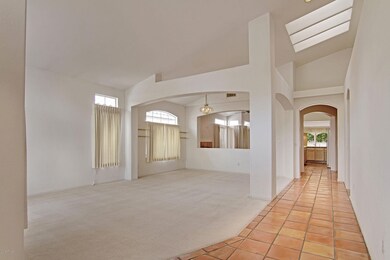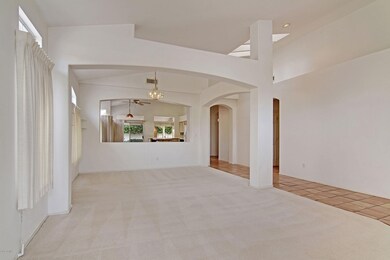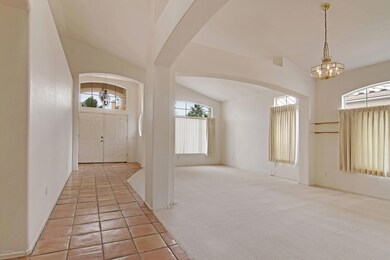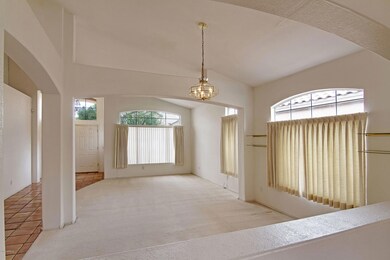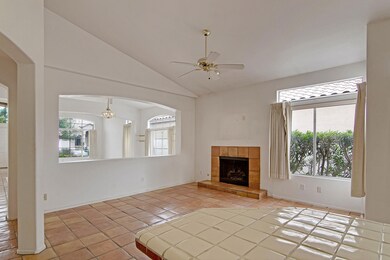
177 W Bolero Dr Tempe, AZ 85284
South Tempe NeighborhoodHighlights
- Heated Spa
- RV Parking in Community
- Skylights
- C I Waggoner School Rated A-
- 1 Fireplace
- Solar Screens
About This Home
As of June 2019Welcome to Pecan Grove Village, the areas best kept secret! Nestled just west of Kyrene in southern Tempe's most sought after zip code. People say this location has is all, great schools, nearby shopping, restaurants, and malls yet quick access to freeways that lead to everything in the Valley of the Sun has to offer. Come see this well cared for one-story home with a bright open floor plan with 3 bedrooms and 2 baths that is just steps away from the large community park with a basketball court and kids playground, or after a hard day use the facility to relax in the spa that is heated year around or cool off in the sparkling pool. This secluded neighborhood is connected to miles of bike/walk paths that meander along the canal and take you all the way to Kiwanis park. The private backyard with a large covered patio provides plenty of room for a backyard BBQ gathering or you can greet the sun to a quite morning coffee. The south facing back yard can be accessed either off the kitchen or from the master through sliding glass doors. Several things that might be missed are the new A/C with transferable warranty and the whole house water softener, shelving units and epoxy garage floor. Whether you have a family or are an active adult that wants to settle is a quiet neighborhood. Come see it before its gone.
Home Details
Home Type
- Single Family
Est. Annual Taxes
- $2,358
Year Built
- Built in 1991
Lot Details
- 4,944 Sq Ft Lot
- Block Wall Fence
- Front and Back Yard Sprinklers
- Sprinklers on Timer
Parking
- 2 Car Garage
Home Design
- Wood Frame Construction
- Tile Roof
- Concrete Roof
- Stucco
Interior Spaces
- 1,806 Sq Ft Home
- 1-Story Property
- Ceiling height of 9 feet or more
- Skylights
- 1 Fireplace
- Solar Screens
Kitchen
- Dishwasher
- Kitchen Island
Flooring
- Carpet
- Tile
Bedrooms and Bathrooms
- 3 Bedrooms
- Walk-In Closet
- Primary Bathroom is a Full Bathroom
- 2 Bathrooms
Laundry
- Laundry in unit
- Washer and Dryer Hookup
Accessible Home Design
- Grab Bar In Bathroom
- Accessible Hallway
- No Interior Steps
Outdoor Features
- Heated Spa
- Patio
Schools
- C I Waggoner Elementary School
- Kyrene Middle School
- Corona Del Sol High School
Utilities
- Refrigerated Cooling System
- Heating Available
Listing and Financial Details
- Tax Lot 31
- Assessor Parcel Number 301-52-787
Community Details
Overview
- Property has a Home Owners Association
- Tricity Management Association, Phone Number (480) 844-2224
- Built by Laurel Crest
- Pecan Grove Village 2 Lot 1 130 Tr A C Subdivision, Magnolia Floorplan
- RV Parking in Community
Recreation
- Community Playground
- Heated Community Pool
- Community Spa
- Bike Trail
Ownership History
Purchase Details
Home Financials for this Owner
Home Financials are based on the most recent Mortgage that was taken out on this home.Purchase Details
Purchase Details
Home Financials for this Owner
Home Financials are based on the most recent Mortgage that was taken out on this home.Purchase Details
Home Financials for this Owner
Home Financials are based on the most recent Mortgage that was taken out on this home.Similar Homes in the area
Home Values in the Area
Average Home Value in this Area
Purchase History
| Date | Type | Sale Price | Title Company |
|---|---|---|---|
| Warranty Deed | $324,000 | First Arizona Title Agency | |
| Interfamily Deed Transfer | -- | None Available | |
| Warranty Deed | $169,000 | First American Title | |
| Warranty Deed | $160,000 | Fidelity Title |
Mortgage History
| Date | Status | Loan Amount | Loan Type |
|---|---|---|---|
| Open | $259,200 | New Conventional | |
| Previous Owner | $40,000 | New Conventional | |
| Previous Owner | $100,000 | New Conventional |
Property History
| Date | Event | Price | Change | Sq Ft Price |
|---|---|---|---|---|
| 12/28/2024 12/28/24 | Rented | $2,400 | -4.0% | -- |
| 12/09/2024 12/09/24 | Under Contract | -- | -- | -- |
| 11/07/2024 11/07/24 | Price Changed | $2,500 | -3.8% | $1 / Sq Ft |
| 10/14/2024 10/14/24 | For Rent | $2,600 | 0.0% | -- |
| 06/14/2019 06/14/19 | Sold | $324,000 | -2.6% | $179 / Sq Ft |
| 04/27/2019 04/27/19 | Price Changed | $332,500 | -0.7% | $184 / Sq Ft |
| 04/11/2019 04/11/19 | Price Changed | $335,000 | -1.5% | $185 / Sq Ft |
| 03/20/2019 03/20/19 | Price Changed | $340,000 | -0.7% | $188 / Sq Ft |
| 02/05/2019 02/05/19 | Price Changed | $342,500 | -2.1% | $190 / Sq Ft |
| 01/25/2019 01/25/19 | For Sale | $349,900 | -- | $194 / Sq Ft |
Tax History Compared to Growth
Tax History
| Year | Tax Paid | Tax Assessment Tax Assessment Total Assessment is a certain percentage of the fair market value that is determined by local assessors to be the total taxable value of land and additions on the property. | Land | Improvement |
|---|---|---|---|---|
| 2025 | $2,692 | $29,744 | -- | -- |
| 2024 | $2,621 | $28,328 | -- | -- |
| 2023 | $2,621 | $39,510 | $7,900 | $31,610 |
| 2022 | $2,485 | $30,150 | $6,030 | $24,120 |
| 2021 | $2,582 | $28,030 | $5,600 | $22,430 |
| 2020 | $2,520 | $26,370 | $5,270 | $21,100 |
| 2019 | $2,440 | $25,060 | $5,010 | $20,050 |
| 2018 | $2,358 | $23,720 | $4,740 | $18,980 |
| 2017 | $2,261 | $22,200 | $4,440 | $17,760 |
| 2016 | $2,293 | $22,060 | $4,410 | $17,650 |
| 2015 | $2,118 | $20,210 | $4,040 | $16,170 |
Agents Affiliated with this Home
-
Rebekah Scott
R
Seller's Agent in 2024
Rebekah Scott
Weichert, Realtors - Courtney Valleywide
(480) 685-2760
7 Total Sales
-
Dennis Holle

Seller's Agent in 2019
Dennis Holle
HomeSmart
(602) 881-0551
20 Total Sales
-
Shane Edic

Buyer's Agent in 2019
Shane Edic
Long Realty Jasper Associates
(402) 452-8799
83 Total Sales
Map
Source: Arizona Regional Multiple Listing Service (ARMLS)
MLS Number: 5874152
APN: 301-52-787
- 236 W Calle Monte Vista
- 192 W Los Arboles Dr
- 63 W Los Arboles Dr
- 115 W El Freda Rd
- 8781 S Mill Ave
- 50 W Calle de Arcos
- 430 W Warner Rd Unit 104
- 8875 S Ash Ave
- 8450 S Stephanie Ln
- 105 E Los Arboles Dr
- 8863 S Grandview Dr
- 76 E Calle de Arcos
- 5 W Ranch Rd
- 67 W Sarah Ln
- 8373 S Forest Ave
- 399 W Buena Vista Dr
- 8336 S Homestead Ln
- 8675 S College Ln
- 8228 S Stephanie Ln
- 8913 S Forest Ave

