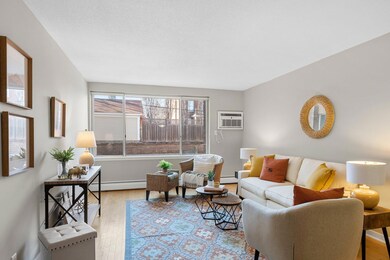
Mount Curve Condominiums 1770 Bryant Ave S Unit 207 Minneapolis, MN 55403
Lowry Hill NeighborhoodHighlights
- Party Room
- Stainless Steel Appliances
- Living Room
- Elevator
- Patio
- 2-minute walk to Thomas Lowry Park
About This Home
As of January 2025MOTIVATED SELLER! 6 MONTHS HOA DUES PAID WITH ACCEPTABLE OFFER!Live your best city life in this chic 2-bedroom condo in Uptown's buzzing Lowry Hill neighborhood! Perfectly positioned near Downtown, Uptown, and Lake of the Isles, you’ll have the city at your feet. Steps from Thomas Lowry Park, savor strolls to trendy cafes, bars, the Walker Art Center, and easy transit.This stylish unit has a courtyard view, a sleek updated kitchen with granite counters, brand-new stainless-steel appliances, hardwood floors, and new carpet + fresh paint. Not to mention the In-unit laundry hookup. Heated underground parking (stall 56G)? Check. Plus, enjoy the community patio, party room, and free same-level laundry. HOA even covers cable and internet! Pet-friendly and packed with perks, this condo is city living made easy. Don’t miss your chance - schedule your showing today and snag this incredible value!
Property Details
Home Type
- Condominium
Est. Annual Taxes
- $2,611
Year Built
- Built in 1968
HOA Fees
- $721 Monthly HOA Fees
Parking
- 1 Car Garage
- Heated Garage
Interior Spaces
- 1,043 Sq Ft Home
- 1-Story Property
- Living Room
- Washer and Dryer Hookup
Kitchen
- Range
- Microwave
- Dishwasher
- Stainless Steel Appliances
Bedrooms and Bathrooms
- 2 Bedrooms
- 1 Full Bathroom
Outdoor Features
- Patio
Utilities
- Baseboard Heating
- Hot Water Heating System
- Cable TV Available
Listing and Financial Details
- Assessor Parcel Number 2802924440349
Community Details
Overview
- Association fees include maintenance structure, cable TV, hazard insurance, heating, internet, lawn care, ground maintenance, parking, professional mgmt, trash, security, sewer, shared amenities, snow removal
- First Service Residential Association, Phone Number (952) 277-2700
- High-Rise Condominium
- Cic 0240 Mount Curve Condo Subdivision
Amenities
- Party Room
- Elevator
Ownership History
Purchase Details
Home Financials for this Owner
Home Financials are based on the most recent Mortgage that was taken out on this home.Purchase Details
Purchase Details
Similar Homes in Minneapolis, MN
Home Values in the Area
Average Home Value in this Area
Purchase History
| Date | Type | Sale Price | Title Company |
|---|---|---|---|
| Warranty Deed | $177,000 | Land Title | |
| Deed | -- | None Listed On Document | |
| Warranty Deed | $184,900 | -- | |
| Warranty Deed | $106,735 | -- |
Mortgage History
| Date | Status | Loan Amount | Loan Type |
|---|---|---|---|
| Previous Owner | $156,452 | New Conventional |
Property History
| Date | Event | Price | Change | Sq Ft Price |
|---|---|---|---|---|
| 01/02/2025 01/02/25 | Sold | $177,000 | -4.3% | $170 / Sq Ft |
| 12/22/2024 12/22/24 | Pending | -- | -- | -- |
| 11/19/2024 11/19/24 | For Sale | $184,900 | -- | $177 / Sq Ft |
Tax History Compared to Growth
Tax History
| Year | Tax Paid | Tax Assessment Tax Assessment Total Assessment is a certain percentage of the fair market value that is determined by local assessors to be the total taxable value of land and additions on the property. | Land | Improvement |
|---|---|---|---|---|
| 2023 | $2,611 | $200,000 | $9,000 | $191,000 |
| 2022 | $2,633 | $190,000 | $9,000 | $181,000 |
| 2021 | $2,448 | $190,000 | $9,000 | $181,000 |
| 2020 | $2,573 | $183,000 | $7,500 | $175,500 |
| 2019 | $2,523 | $177,500 | $7,500 | $170,000 |
| 2018 | $2,374 | $169,000 | $7,500 | $161,500 |
| 2017 | $2,433 | $158,000 | $7,500 | $150,500 |
| 2016 | $2,616 | $164,500 | $7,500 | $157,000 |
| 2015 | $2,747 | $164,500 | $7,500 | $157,000 |
| 2014 | -- | $143,500 | $7,500 | $136,000 |
Agents Affiliated with this Home
-
R
Seller's Agent in 2025
Roger Becker
Edina Realty, Inc.
(952) 457-0447
4 in this area
22 Total Sales
-

Buyer's Agent in 2025
Allie Walsh
eXp Realty
(952) 457-4085
1 in this area
105 Total Sales
About Mount Curve Condominiums
Map
Source: NorthstarMLS
MLS Number: 6628604
APN: 28-029-24-44-0349
- 821 Douglas Ave Unit 105
- 1769 Dupont Ave S Unit 1
- 1785 Dupont Ave S
- 910 Lincoln Ave Unit B4
- 1121 Douglas Ave
- 1700 Dupont Ave S
- 52 Groveland Terrace Unit A211
- 48 Groveland Terrace Unit B301
- 48 Groveland Terrace Unit B307
- 52 Groveland Terrace Unit A402
- 48 Groveland Terrace Unit B106
- 1901 Emerson Ave S Unit 303
- 1901 Emerson Ave S Unit 104
- 1930 Aldrich Ave S Unit C001
- 1203 Mount Curve Ave
- 1934 Aldrich Ave S Unit D302
- 510 Groveland Ave Unit 522
- 1767 Fremont Ave S
- 1940 Dupont Ave S
- 76 Groveland Terrace






