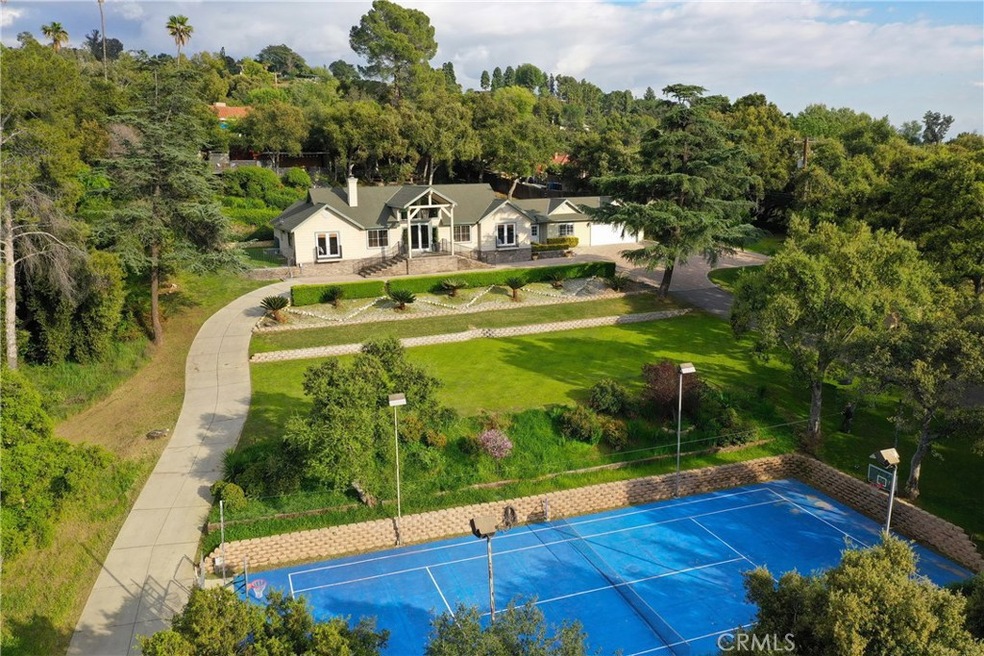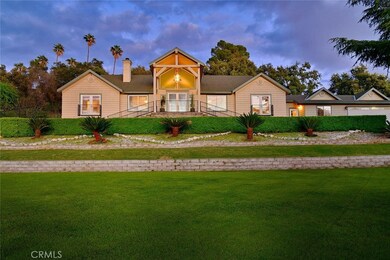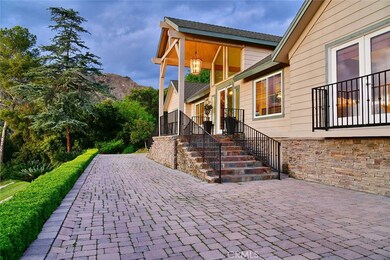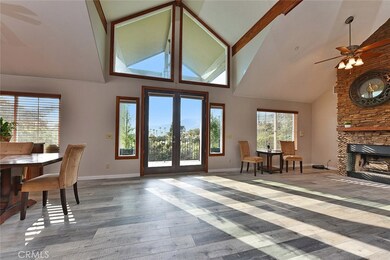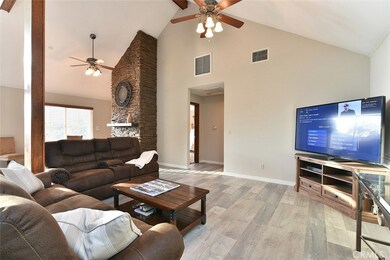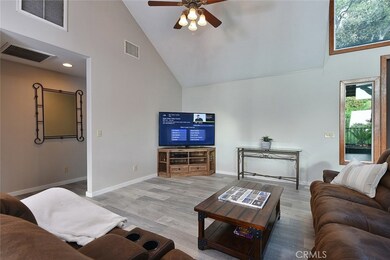
1770 Mountain Ln Glendora, CA 91741
North Glendora NeighborhoodHighlights
- Horse Property
- Tennis Courts
- RV Access or Parking
- Sellers Elementary School Rated A
- Above Ground Spa
- Primary Bedroom Suite
About This Home
As of January 2025Amazing 2002 built North Glendora hidden gem tucked away on a private road on a sprawling 2.1 acre lot. This 2,814 sqft single story gorgeous home is one of a kind and offers a desirable open floor plan and has an amazing lot with outdoor entertainers view deck with views to downtown Los Angeles and features a 10 person jacuzzi, covered outdoor kitchen, fire pit, several seating areas, and a bathroom. This estate also features a lighted tennis court, detached workshop, covered patio, spacious lawn areas, and multiple fruit trees. This custom built home offers a double door entry and great room/family room with beautiful views, vaulted ceilings, stack stone fireplace, French doors to outside covered patio, new kitchen with stainless appliances, quartz counters, center island, and large dining area. Bonus room/family room with vaulted ceiling, wood floors, brick wall, and barn door for privacy. Master suite with full master bathroom and walk-in closet, office/bedroom with mirrored closet doors, two additional good-sized bedrooms, and two additional bathrooms. Paid Solar. Over sized attached garage with direct access to house. Circular driveway and multiple parking areas for RV and additional cars. Wonderful opportunity to possibly add on square footage for a larger home or build an accessory dwelling unit (Buyer to check with City). Zoned for horses. Located in the highly rated Glendora School District. This is an amazing property and will not disappoint.
Home Details
Home Type
- Single Family
Est. Annual Taxes
- $19,186
Year Built
- Built in 2002 | Remodeled
Lot Details
- 2.18 Acre Lot
- Cul-De-Sac
- Fenced
- Fence is in good condition
- Front and Back Yard Sprinklers
- Back and Front Yard
Parking
- 2 Car Direct Access Garage
- 10 Open Parking Spaces
- Parking Available
- Front Facing Garage
- Single Garage Door
- Garage Door Opener
- Circular Driveway
- Driveway Up Slope From Street
- Automatic Gate
- RV Access or Parking
Property Views
- City Lights
- Mountain
- Hills
Home Design
- Traditional Architecture
- Turnkey
- Composition Roof
- Copper Plumbing
Interior Spaces
- 2,814 Sq Ft Home
- Open Floorplan
- High Ceiling
- Ceiling Fan
- Recessed Lighting
- Double Pane Windows
- Blinds
- French Doors
- Family Room with Fireplace
- Great Room
- Family Room Off Kitchen
- Living Room
- Workshop
- Laundry Room
Kitchen
- Open to Family Room
- Eat-In Kitchen
- Breakfast Bar
- Gas Oven
- Gas Cooktop
- Microwave
- Dishwasher
- Kitchen Island
- Quartz Countertops
- Pots and Pans Drawers
- Self-Closing Drawers and Cabinet Doors
Flooring
- Carpet
- Laminate
- Tile
Bedrooms and Bathrooms
- 4 Main Level Bedrooms
- Primary Bedroom on Main
- Primary Bedroom Suite
- Walk-In Closet
- Mirrored Closets Doors
- Remodeled Bathroom
- Granite Bathroom Countertops
- Makeup or Vanity Space
- Bathtub with Shower
- Walk-in Shower
- Linen Closet In Bathroom
Home Security
- Carbon Monoxide Detectors
- Fire and Smoke Detector
Outdoor Features
- Above Ground Spa
- Tennis Courts
- Sport Court
- Horse Property
- Deck
- Covered patio or porch
- Separate Outdoor Workshop
- Shed
- Outdoor Grill
Location
- Suburban Location
Utilities
- Forced Air Zoned Heating and Cooling System
- Conventional Septic
Listing and Financial Details
- Tax Lot 2
- Assessor Parcel Number 8658021010
Community Details
Overview
- No Home Owners Association
- Foothills
Recreation
- Horse Trails
- Hiking Trails
Ownership History
Purchase Details
Home Financials for this Owner
Home Financials are based on the most recent Mortgage that was taken out on this home.Purchase Details
Home Financials for this Owner
Home Financials are based on the most recent Mortgage that was taken out on this home.Purchase Details
Home Financials for this Owner
Home Financials are based on the most recent Mortgage that was taken out on this home.Purchase Details
Home Financials for this Owner
Home Financials are based on the most recent Mortgage that was taken out on this home.Purchase Details
Purchase Details
Home Financials for this Owner
Home Financials are based on the most recent Mortgage that was taken out on this home.Purchase Details
Purchase Details
Home Financials for this Owner
Home Financials are based on the most recent Mortgage that was taken out on this home.Purchase Details
Home Financials for this Owner
Home Financials are based on the most recent Mortgage that was taken out on this home.Similar Homes in Glendora, CA
Home Values in the Area
Average Home Value in this Area
Purchase History
| Date | Type | Sale Price | Title Company |
|---|---|---|---|
| Grant Deed | $1,560,000 | Wfg National Title | |
| Grant Deed | $1,560,000 | Wfg National Title | |
| Gift Deed | -- | Netco Title | |
| Interfamily Deed Transfer | -- | Fidelity National Title Co | |
| Grant Deed | $1,358,000 | Lawyers Title | |
| Interfamily Deed Transfer | -- | None Available | |
| Grant Deed | $1,025,000 | Alliance Title Riverside | |
| Interfamily Deed Transfer | -- | -- | |
| Grant Deed | -- | Southland Title | |
| Interfamily Deed Transfer | -- | Southland Title | |
| Grant Deed | -- | Southland Title |
Mortgage History
| Date | Status | Loan Amount | Loan Type |
|---|---|---|---|
| Open | $1,170,000 | New Conventional | |
| Closed | $1,170,000 | New Conventional | |
| Previous Owner | $1,250,000 | New Conventional | |
| Previous Owner | $864,000 | Credit Line Revolving | |
| Previous Owner | $200,000 | Credit Line Revolving | |
| Previous Owner | $362,700 | New Conventional | |
| Previous Owner | $384,500 | New Conventional | |
| Previous Owner | $417,000 | New Conventional | |
| Previous Owner | $820,000 | Purchase Money Mortgage | |
| Previous Owner | $400,000 | Stand Alone First | |
| Previous Owner | $30,000 | Credit Line Revolving | |
| Previous Owner | $322,700 | Unknown | |
| Previous Owner | $70,000 | Unknown | |
| Previous Owner | $217,250 | Seller Take Back | |
| Previous Owner | $67,250 | Seller Take Back | |
| Closed | $25,000 | No Value Available |
Property History
| Date | Event | Price | Change | Sq Ft Price |
|---|---|---|---|---|
| 01/17/2025 01/17/25 | Sold | $1,560,000 | -17.5% | $554 / Sq Ft |
| 09/29/2024 09/29/24 | For Sale | $1,890,000 | +39.2% | $672 / Sq Ft |
| 05/05/2020 05/05/20 | Sold | $1,358,000 | -2.9% | $483 / Sq Ft |
| 04/02/2020 04/02/20 | Pending | -- | -- | -- |
| 03/25/2020 03/25/20 | For Sale | $1,398,000 | -- | $497 / Sq Ft |
Tax History Compared to Growth
Tax History
| Year | Tax Paid | Tax Assessment Tax Assessment Total Assessment is a certain percentage of the fair market value that is determined by local assessors to be the total taxable value of land and additions on the property. | Land | Improvement |
|---|---|---|---|---|
| 2024 | $19,186 | $1,637,997 | $1,284,057 | $353,940 |
| 2023 | $17,777 | $1,522,860 | $1,216,860 | $306,000 |
| 2022 | $16,356 | $1,399,507 | $1,113,320 | $286,187 |
| 2021 | $16,094 | $1,372,067 | $1,091,491 | $280,576 |
| 2020 | $14,861 | $1,302,850 | $1,024,643 | $278,207 |
| 2019 | $14,508 | $1,277,304 | $1,004,552 | $272,752 |
| 2018 | $14,000 | $1,252,259 | $984,855 | $267,404 |
| 2016 | $13,445 | $1,203,634 | $946,613 | $257,021 |
| 2015 | $13,130 | $1,185,555 | $932,394 | $253,161 |
| 2014 | $13,119 | $1,162,332 | $914,130 | $248,202 |
Agents Affiliated with this Home
-
Jack Li

Seller's Agent in 2025
Jack Li
Keller Williams Realty Irvine
(626) 408-4141
1 in this area
43 Total Sales
-
RUI DAI
R
Seller Co-Listing Agent in 2025
RUI DAI
Keller Williams Realty Irvine
(626) 372-3370
1 in this area
32 Total Sales
-
Maureen Haney

Seller's Agent in 2020
Maureen Haney
COMPASS
(626) 216-8067
77 in this area
228 Total Sales
-
Ivory Zhang

Seller Co-Listing Agent in 2020
Ivory Zhang
Keller Williams Realty
(626) 229-2200
60 Total Sales
-
Lan 'Gloria' Xiao

Buyer's Agent in 2020
Lan 'Gloria' Xiao
RE/MAX
(626) 589-3179
1 in this area
107 Total Sales
Map
Source: California Regional Multiple Listing Service (CRMLS)
MLS Number: CV20060145
APN: 8658-021-010
- 840 Wick Ln
- 449 Fern Dell Place
- 514 N Valley Center Ave
- 1340 Pebble Springs Ln
- 655 Fountain Springs Ln
- 1346 Indian Springs Dr
- 610 Thornhurst Ave
- 1314 Pebble Springs Ln
- 1257 Indian Springs Dr
- 1826 Bluebird Rd
- 1360 E Cypress Ave
- 0 Apn 8658008012 Unit SR25072755
- 0 N of Glendora Ave W of Easley Canyon Unit IG25054673
- 0 Apn 8658 016031 Unit IV24093782
- 1200 Saga St
- 202 N Lone Hill Ave
- 1435 E Dalton Ave
- 1131 Flamingo St
- 206 Underhill Dr
- 119 N Hacienda Ave
