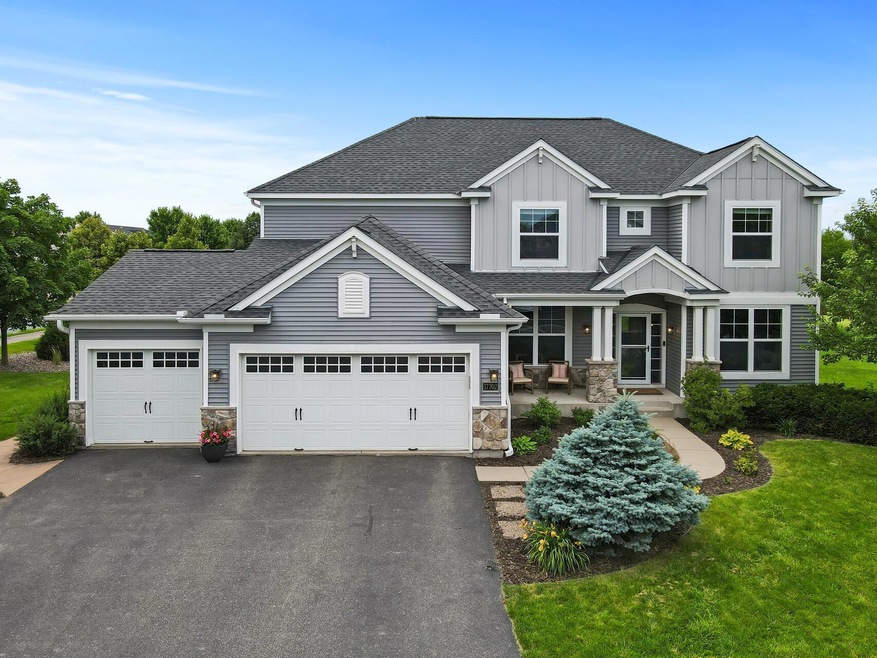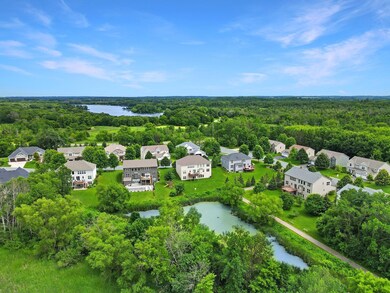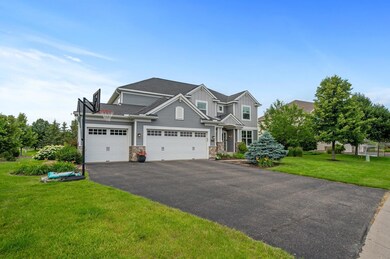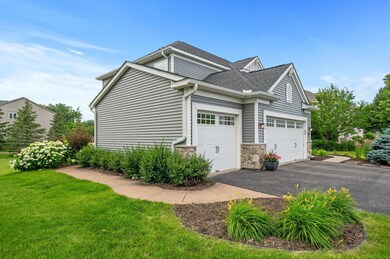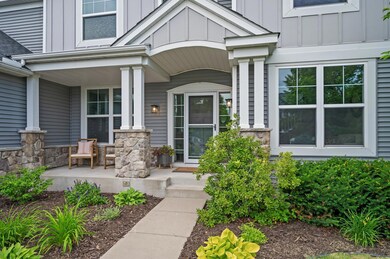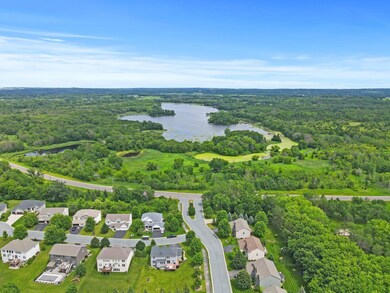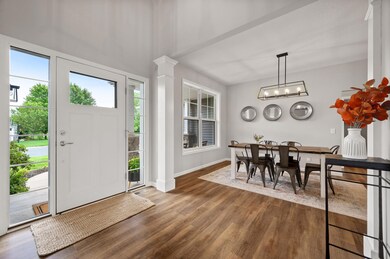
17702 Natures Way SE Prior Lake, MN 55372
Highlights
- Deck
- Recreation Room
- Home Office
- Hidden Oaks Middle School Rated A-
- Corner Lot
- Stainless Steel Appliances
About This Home
As of August 2024Incredible location near Cleary Lake Regional Park. This spacious 5 bed 4 bath two story home is situated in the Enclave neighborhood of Prior Lake and offers a great layout w/main level office, formal dining/living room, pantry, coffee bar, stainless appliances, tiled backsplash, gas fireplace with tile surround, a main level laundry, neutral colors throughout and a maintenance free deck. The upper level features 4 bedrooms including a generous sized primary with vaulted ceilings, dual walk in closets, dual sinks and a separate tub/shower. The lower level offers great spaces for entertaining, a guest bedroom, sauna, Kinetico water softener and ample storage. New roof 2019. There are so many great trails for walking/biking just steps out your front door and a neighborhood park to enjoy. High demand 719 district schools and move in ready!
Home Details
Home Type
- Single Family
Est. Annual Taxes
- $5,492
Year Built
- Built in 2008
Lot Details
- 0.43 Acre Lot
- Lot Dimensions are 108x166x123x142
- Corner Lot
HOA Fees
- $23 Monthly HOA Fees
Parking
- 3 Car Attached Garage
Interior Spaces
- 2-Story Property
- Entrance Foyer
- Family Room with Fireplace
- Living Room
- Dining Room
- Home Office
- Recreation Room
- Game Room
- Dryer
Kitchen
- Range
- Microwave
- Dishwasher
- Stainless Steel Appliances
- Disposal
Bedrooms and Bathrooms
- 5 Bedrooms
Finished Basement
- Drain
- Natural lighting in basement
Additional Features
- Air Exchanger
- Deck
- Forced Air Heating and Cooling System
Community Details
- Association fees include professional mgmt
- New Concepts Association, Phone Number (952) 922-2500
- Enclave At Cleary Lake The Subdivision
Listing and Financial Details
- Assessor Parcel Number 254540460
Ownership History
Purchase Details
Home Financials for this Owner
Home Financials are based on the most recent Mortgage that was taken out on this home.Purchase Details
Home Financials for this Owner
Home Financials are based on the most recent Mortgage that was taken out on this home.Purchase Details
Home Financials for this Owner
Home Financials are based on the most recent Mortgage that was taken out on this home.Similar Homes in Prior Lake, MN
Home Values in the Area
Average Home Value in this Area
Purchase History
| Date | Type | Sale Price | Title Company |
|---|---|---|---|
| Deed | $660,000 | -- | |
| Warranty Deed | $398,000 | Burnet Title | |
| Warranty Deed | $348,050 | -- |
Mortgage History
| Date | Status | Loan Amount | Loan Type |
|---|---|---|---|
| Open | $660,000 | New Conventional | |
| Previous Owner | $338,000 | New Conventional | |
| Previous Owner | $365,188 | New Conventional | |
| Previous Owner | $378,100 | New Conventional | |
| Previous Owner | $303,000 | New Conventional | |
| Previous Owner | $319,482 | New Conventional |
Property History
| Date | Event | Price | Change | Sq Ft Price |
|---|---|---|---|---|
| 08/14/2024 08/14/24 | Sold | $660,000 | 0.0% | $159 / Sq Ft |
| 07/08/2024 07/08/24 | Pending | -- | -- | -- |
| 07/02/2024 07/02/24 | Off Market | $660,000 | -- | -- |
| 06/27/2024 06/27/24 | For Sale | $650,000 | +63.3% | $156 / Sq Ft |
| 10/15/2013 10/15/13 | Sold | $398,000 | +2.1% | $94 / Sq Ft |
| 09/09/2013 09/09/13 | Pending | -- | -- | -- |
| 08/29/2013 08/29/13 | For Sale | $390,000 | -- | $92 / Sq Ft |
Tax History Compared to Growth
Tax History
| Year | Tax Paid | Tax Assessment Tax Assessment Total Assessment is a certain percentage of the fair market value that is determined by local assessors to be the total taxable value of land and additions on the property. | Land | Improvement |
|---|---|---|---|---|
| 2025 | $5,840 | $584,200 | $163,400 | $420,800 |
| 2024 | $5,716 | $586,400 | $163,400 | $423,000 |
| 2023 | $5,492 | $561,700 | $155,600 | $406,100 |
| 2022 | $5,356 | $558,100 | $152,000 | $406,100 |
| 2021 | $5,320 | $472,200 | $128,900 | $343,300 |
| 2020 | $5,264 | $458,700 | $113,600 | $345,100 |
| 2019 | $5,356 | $435,700 | $90,600 | $345,100 |
| 2018 | $4,704 | $0 | $0 | $0 |
| 2016 | $4,410 | $0 | $0 | $0 |
| 2014 | -- | $0 | $0 | $0 |
Agents Affiliated with this Home
-
Matt Schafer

Seller's Agent in 2024
Matt Schafer
RE/MAX Advantage Plus
(952) 226-7723
63 in this area
193 Total Sales
-
John Schuster

Buyer's Agent in 2024
John Schuster
Coldwell Banker Burnet
(612) 900-3333
6 in this area
1,213 Total Sales
-
Michael Favre
M
Buyer Co-Listing Agent in 2024
Michael Favre
Coldwell Banker Burnet
1 in this area
141 Total Sales
-
S
Seller's Agent in 2013
Scott Seeley
Coldwell Banker Burnet
-
M
Seller Co-Listing Agent in 2013
Michael La Velle
Coldwell Banker Burnet
Map
Source: NorthstarMLS
MLS Number: 6560798
APN: 25-454-046-0
- 5475 Trailhead Ln SE
- 17929 Prairie Way SE
- 5301 180th St E
- 17472 Deerfield Dr SE
- 17275 Marshfield Ln
- 17366 River Birch Ln
- 17256 Deerfield Dr SE
- 4836 Bennett St SE
- 4820 Bennett St SE
- 18565 Revere Ave
- 17701 Mushtown Rd
- 5338 Credit River Rd SE
- 17226 Horizon Trail SE
- 5652 Mount Curve Blvd SE
- 4677 170th St SE
- 4440 Overlook Dr SE
- 16558 Franklin Trail SE
- 1X Credit River Rd
- 16725 Anna Trail SE
- 16067 Simms Ct SE
