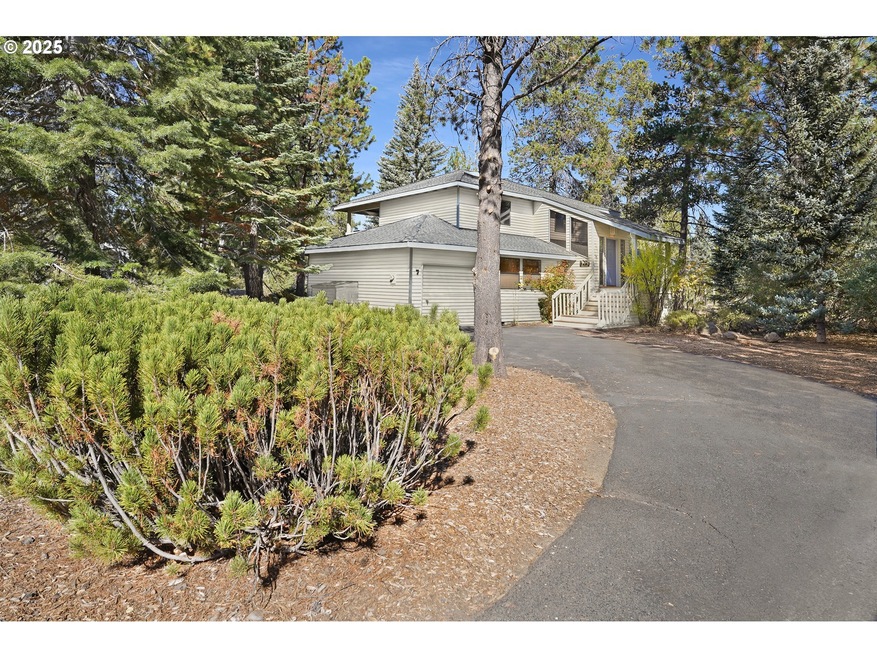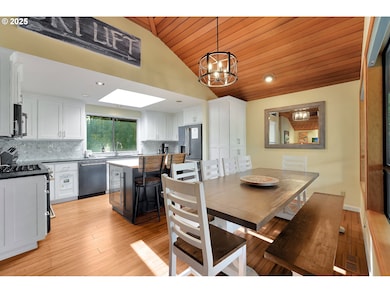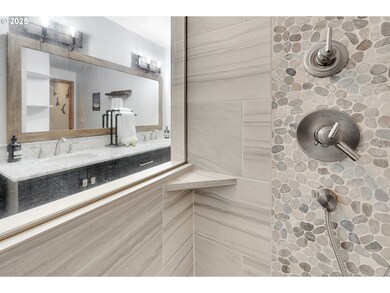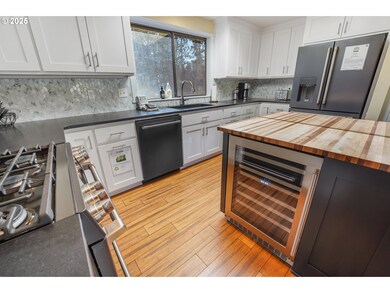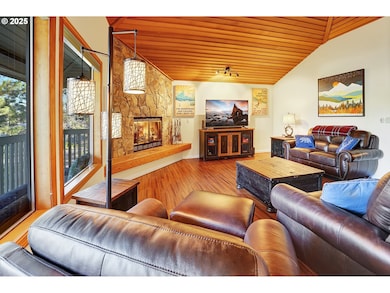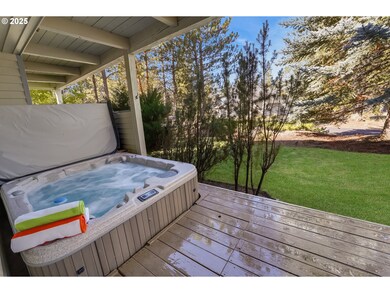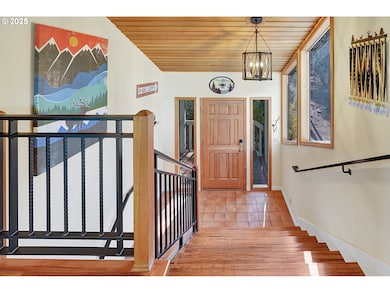17704 Rogue Ln Sunriver, OR 97707
Estimated payment $5,491/month
Highlights
- Fitness Center
- Basketball Court
- View of Trees or Woods
- Cascade Middle School Rated A-
- Lap Pool
- Wooded Lot
About This Home
Rare turnkey STR near Deschutes River with $60k annual income! Welcome to 7 Rogue - Where Relaxation Meets Adventure! Beautifully remodeled Sunriver retreat tucked on a quiet loop just steps from the Deschutes River & trail system. Open great room with new bamboo flooring, custom wrought-iron railings, and an Ochoco Stone-wrapped wood-burning fireplace. The new gourmet kitchen features Café matte-black stainless appliances, custom cabinetry & pantry, butcher-block island, wine cooler, tiled backsplash & granite counters. Three bedrooms, 2.5 baths + garage game room (shuffleboard, darts, bikes). Rare private backyard with hot tub under the pines - a true Sunriver find! New roof (2023), dual water heaters, central A/C, Smart TVs in every room, 8 SHARC passes & keyless entry. All furnishings negotiable for a fully turnkey experience. Minutes to Cardinal Landing Bridge, Fort Rock Park & The Village. Listing agent related to seller.
Listing Agent
Oregon Realty Advisors, Inc Brokerage Email: info@oregonrealtyadvisors.com License #200510119 Listed on: 10/17/2025
Home Details
Home Type
- Single Family
Est. Annual Taxes
- $5,666
Year Built
- Built in 1983 | Remodeled
Lot Details
- 0.31 Acre Lot
- Cul-De-Sac
- Corner Lot
- Irrigation Equipment
- Wooded Lot
- Landscaped with Trees
HOA Fees
- $165 Monthly HOA Fees
Parking
- 1 Car Attached Garage
- Driveway
Home Design
- Shingle Roof
- Wood Siding
Interior Spaces
- 1,894 Sq Ft Home
- 2-Story Property
- Wood Burning Fireplace
- Family Room
- Living Room
- Dining Room
- Views of Woods
Bedrooms and Bathrooms
- 3 Bedrooms
Outdoor Features
- Lap Pool
- Basketball Court
Schools
- Three Rivers Elementary And Middle School
- Bend High School
Utilities
- Forced Air Heating and Cooling System
- Heating System Uses Gas
- Heat Pump System
- Electric Water Heater
Listing and Financial Details
- Assessor Parcel Number 156132
Community Details
Overview
- Sunriver HOA, Phone Number (541) 593-2411
Amenities
- Meeting Room
Recreation
- Tennis Courts
- Community Basketball Court
- Sport Court
- Recreation Facilities
- Fitness Center
- Community Pool
- Community Spa
- Snow Removal
Map
Home Values in the Area
Average Home Value in this Area
Tax History
| Year | Tax Paid | Tax Assessment Tax Assessment Total Assessment is a certain percentage of the fair market value that is determined by local assessors to be the total taxable value of land and additions on the property. | Land | Improvement |
|---|---|---|---|---|
| 2025 | $5,918 | $386,210 | -- | -- |
| 2024 | $5,666 | $374,970 | -- | -- |
| 2023 | $5,491 | $364,050 | $0 | $0 |
| 2022 | $5,112 | $343,160 | $0 | $0 |
| 2021 | $5,013 | $333,170 | $0 | $0 |
| 2020 | $4,740 | $333,170 | $0 | $0 |
| 2019 | $4,608 | $323,470 | $0 | $0 |
| 2018 | $4,475 | $314,050 | $0 | $0 |
| 2017 | $4,340 | $304,910 | $0 | $0 |
| 2016 | $4,129 | $296,030 | $0 | $0 |
| 2015 | $4,027 | $287,410 | $0 | $0 |
| 2014 | $3,902 | $279,040 | $0 | $0 |
Property History
| Date | Event | Price | List to Sale | Price per Sq Ft | Prior Sale |
|---|---|---|---|---|---|
| 11/21/2025 11/21/25 | Price Changed | $919,000 | -2.1% | $485 / Sq Ft | |
| 10/31/2025 10/31/25 | Price Changed | $939,000 | -1.1% | $496 / Sq Ft | |
| 10/17/2025 10/17/25 | For Sale | $949,000 | +8.5% | $501 / Sq Ft | |
| 03/23/2022 03/23/22 | Sold | $875,000 | +3.1% | $462 / Sq Ft | View Prior Sale |
| 02/12/2022 02/12/22 | Pending | -- | -- | -- | |
| 01/21/2022 01/21/22 | For Sale | $849,000 | +82.6% | $448 / Sq Ft | |
| 01/06/2020 01/06/20 | Sold | $465,000 | -4.1% | $246 / Sq Ft | View Prior Sale |
| 11/27/2019 11/27/19 | Pending | -- | -- | -- | |
| 07/07/2019 07/07/19 | For Sale | $485,000 | -- | $256 / Sq Ft |
Purchase History
| Date | Type | Sale Price | Title Company |
|---|---|---|---|
| Warranty Deed | -- | -- | |
| Warranty Deed | $875,000 | First American Title | |
| Warranty Deed | $465,000 | First American Title | |
| Interfamily Deed Transfer | -- | None Available | |
| Warranty Deed | $425,000 | Amerititle | |
| Interfamily Deed Transfer | -- | Amerititle | |
| Interfamily Deed Transfer | -- | None Available |
Mortgage History
| Date | Status | Loan Amount | Loan Type |
|---|---|---|---|
| Previous Owner | $647,200 | New Conventional | |
| Previous Owner | $372,000 | New Conventional | |
| Previous Owner | $340,000 | New Conventional |
Source: Regional Multiple Listing Service (RMLS)
MLS Number: 624673439
APN: 156132
- 57626 Cultus Ln
- 57776 Umpqua Ln
- 57712 Whistling Swan Ln Unit 4
- 57583 White Elm Ln Unit 26
- 57598 White Elm Unit 15
- 17748 Malheur Ln
- 57625 Red Cedar Ln Unit 40
- 17634 Goldfinch Ln
- 57737 Loon Ln Unit 7
- 17822 Big Leaf Ln
- 57692 Golden Eagle Ln Unit Lot 3
- 17898 Acer Ln Unit 9
- 17898 Acer Ln
- 17894 Red Cedar Ln
- 57492 Circle 4 Cabin Rd Unit 19
- 57485 Newberry Ln Unit 4
- 57985 Eaglewood Unit 2
- 57692 Vine Maple Ln Unit 17
- 17745 Sarazen Ln Unit 7
- 57925 Eaglewood
- 56832 Besson Rd Unit ID1330999P
- 55823 Wood Duck Dr Unit ID1330991P
- 18710 Choctaw Rd
- 60289 Cinder Butte Rd Unit ID1331001P
- 61158 Kepler St Unit A
- 19544 SW Century Dr
- 20512 Whitstone Cir
- 1797 SW Chandler Ave
- 1609 SW Chandler Ave
- 20174 Reed Ln
- 61489 SE Luna Place
- 515 SW Century Dr
- 954 SW Emkay Dr
- 61507 White Tail St
- 61560 Aaron Way
- 210 SW Century
- 3001 NW Clearwater Dr
- 339 SE Reed Market Rd
- 373 SE Reed Market Rd
- 801 SW Bradbury Way
