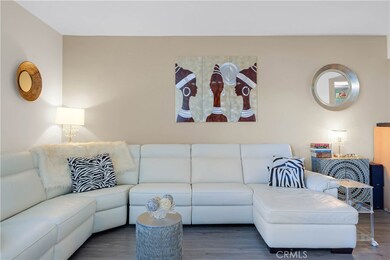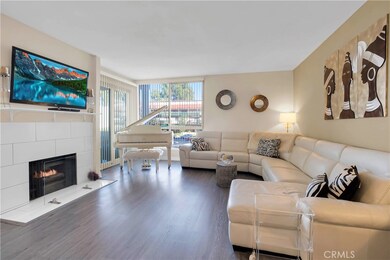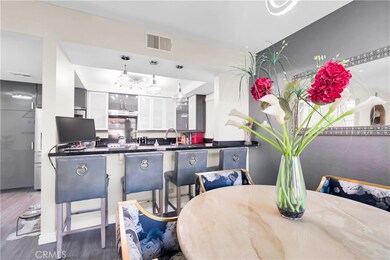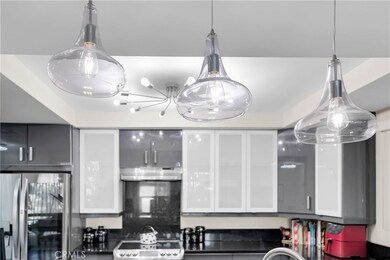
17711 Margate St Unit 116 Encino, CA 91316
Highlights
- In Ground Pool
- Gated Community
- Clubhouse
- Gaspar De Portola Middle School Rated A-
- 1.77 Acre Lot
- Wood Flooring
About This Home
As of June 2024This first-floor corner Encino condo is an updated modern haven with two generously sized bedrooms and two bathrooms all on a single level. The kitchen is a standout feature, showcasing stainless steel smart appliances, sleek soft-close cabinets, and convenient corner pull-out lazy susans.
A wet bar leads into the light-filled living room, creating an inviting ambiance accentuated by a warm gas fireplace and large newer windows that provide a perfect place for relaxation and entertainment. Enjoy entertaining as the kitchen's expansive bar seating area flows to the dining room, which opens out to a comfortable balcony.
No community laundry to worry about with a convenient full-size washer/dryer and ample storage integrated into the hallway off the kitchen. The primary suite stands out as a place to get away at the end of the day, featuring a stylish floral mural, abundant closet space, a double sink vanity with illuminated mirrors, a soothing soak tub, and a separate shower.
Residents of the very secure complex enjoy lush walkways, a refreshing pool, an indoor spa, and a game room/clubhouse. Two side-by-side assigned parking spaces are in the convenient underground garage easily accessible via secure elevator just steps from your condo's front door. There is also plenty of designated guest parking in the alley behind the complex. Discover a lifestyle of convenience with easy access to the 101 plus all the offerings along nearby Ventura Boulevard. 17711 Margate is just around the corner from Trader Joe's, too!
Last Agent to Sell the Property
Brokerage Email: victor.currie@elliman.com License #01996867 Listed on: 03/14/2024

Last Buyer's Agent
Rina Agajanyan
Redfin License #01741938

Property Details
Home Type
- Condominium
Est. Annual Taxes
- $7,432
Year Built
- Built in 1973
Lot Details
- 1 Common Wall
- East Facing Home
- Wrought Iron Fence
HOA Fees
- $617 Monthly HOA Fees
Parking
- 2 Car Garage
- Parking Available
- Side by Side Parking
- Guest Parking
Interior Spaces
- 1,428 Sq Ft Home
- 3-Story Property
- Wet Bar
- Bar
- Gas Fireplace
- Double Pane Windows
- Blinds
- Double Door Entry
- Living Room with Fireplace
- Living Room Balcony
- Dining Room
- Neighborhood Views
Kitchen
- Eat-In Kitchen
- Breakfast Bar
- Electric Range
- Dishwasher
Flooring
- Wood
- Carpet
Bedrooms and Bathrooms
- 2 Main Level Bedrooms
- Primary Bedroom on Main
- Mirrored Closets Doors
- Bathroom on Main Level
- Dual Sinks
- Dual Vanity Sinks in Primary Bathroom
- Bathtub
- Separate Shower
Laundry
- Laundry Room
- Dryer
- Washer
Pool
- In Ground Pool
- In Ground Spa
Utilities
- Central Heating and Cooling System
- Cable TV Available
Additional Features
- Exterior Lighting
- Suburban Location
Listing and Financial Details
- Earthquake Insurance Required
- Tax Lot 1
- Tax Tract Number 25124
- Assessor Parcel Number 2162016037
- $195 per year additional tax assessments
Community Details
Overview
- Front Yard Maintenance
- Master Insurance
- 55 Units
- White Oak Association, Phone Number (818) 568-7261
- Sf Valley Management HOA
- Maintained Community
Amenities
- Community Barbecue Grill
- Clubhouse
- Billiard Room
Recreation
- Community Pool
- Community Spa
Pet Policy
- Pets Allowed
Security
- Security Service
- Resident Manager or Management On Site
- Controlled Access
- Gated Community
Ownership History
Purchase Details
Home Financials for this Owner
Home Financials are based on the most recent Mortgage that was taken out on this home.Purchase Details
Home Financials for this Owner
Home Financials are based on the most recent Mortgage that was taken out on this home.Purchase Details
Home Financials for this Owner
Home Financials are based on the most recent Mortgage that was taken out on this home.Purchase Details
Home Financials for this Owner
Home Financials are based on the most recent Mortgage that was taken out on this home.Purchase Details
Home Financials for this Owner
Home Financials are based on the most recent Mortgage that was taken out on this home.Purchase Details
Home Financials for this Owner
Home Financials are based on the most recent Mortgage that was taken out on this home.Purchase Details
Home Financials for this Owner
Home Financials are based on the most recent Mortgage that was taken out on this home.Purchase Details
Purchase Details
Similar Homes in Encino, CA
Home Values in the Area
Average Home Value in this Area
Purchase History
| Date | Type | Sale Price | Title Company |
|---|---|---|---|
| Grant Deed | $650,000 | Pacific Coast Title Company | |
| Grant Deed | $575,000 | Chicago Title Company | |
| Interfamily Deed Transfer | -- | Fidelity National Title Co | |
| Grant Deed | $410,000 | Chicago Title Company | |
| Grant Deed | $382,000 | Lawyers Title | |
| Grant Deed | $260,000 | Lawyers Title | |
| Grant Deed | $409,000 | First American Title Company | |
| Quit Claim Deed | -- | None Available | |
| Grant Deed | -- | -- |
Mortgage History
| Date | Status | Loan Amount | Loan Type |
|---|---|---|---|
| Open | $617,500 | New Conventional | |
| Previous Owner | $460,000 | New Conventional | |
| Previous Owner | $355,100 | New Conventional | |
| Previous Owner | $389,500 | New Conventional | |
| Previous Owner | $409,000 | Fannie Mae Freddie Mac |
Property History
| Date | Event | Price | Change | Sq Ft Price |
|---|---|---|---|---|
| 06/26/2024 06/26/24 | Sold | $650,000 | -1.4% | $455 / Sq Ft |
| 05/24/2024 05/24/24 | Pending | -- | -- | -- |
| 05/16/2024 05/16/24 | Price Changed | $659,000 | +1.4% | $461 / Sq Ft |
| 04/24/2024 04/24/24 | For Sale | $650,000 | 0.0% | $455 / Sq Ft |
| 04/08/2024 04/08/24 | Off Market | $650,000 | -- | -- |
| 03/14/2024 03/14/24 | For Sale | $650,000 | +13.0% | $455 / Sq Ft |
| 05/17/2021 05/17/21 | Sold | $575,000 | +4.5% | $403 / Sq Ft |
| 04/12/2021 04/12/21 | Pending | -- | -- | -- |
| 04/05/2021 04/05/21 | For Sale | $550,000 | +34.1% | $385 / Sq Ft |
| 03/15/2016 03/15/16 | Sold | $410,000 | 0.0% | $287 / Sq Ft |
| 02/04/2016 02/04/16 | Pending | -- | -- | -- |
| 12/22/2015 12/22/15 | For Sale | $410,000 | +7.3% | $287 / Sq Ft |
| 10/17/2013 10/17/13 | Sold | $382,000 | +1.9% | $268 / Sq Ft |
| 09/17/2013 09/17/13 | Pending | -- | -- | -- |
| 09/07/2013 09/07/13 | For Sale | $375,000 | +36.4% | $263 / Sq Ft |
| 07/10/2013 07/10/13 | Sold | $275,000 | -12.7% | $193 / Sq Ft |
| 05/13/2013 05/13/13 | Pending | -- | -- | -- |
| 04/29/2013 04/29/13 | For Sale | $315,000 | -- | $221 / Sq Ft |
Tax History Compared to Growth
Tax History
| Year | Tax Paid | Tax Assessment Tax Assessment Total Assessment is a certain percentage of the fair market value that is determined by local assessors to be the total taxable value of land and additions on the property. | Land | Improvement |
|---|---|---|---|---|
| 2024 | $7,432 | $610,193 | $395,724 | $214,469 |
| 2023 | $7,286 | $598,229 | $387,965 | $210,264 |
| 2022 | $6,944 | $586,500 | $380,358 | $206,142 |
| 2021 | $5,366 | $448,392 | $243,663 | $204,729 |
| 2020 | $5,418 | $443,795 | $241,165 | $202,630 |
| 2019 | $5,203 | $435,094 | $236,437 | $198,657 |
| 2018 | $5,176 | $426,563 | $231,801 | $194,762 |
| 2016 | $4,847 | $395,571 | $223,881 | $171,690 |
| 2015 | $4,694 | $389,631 | $220,519 | $169,112 |
| 2014 | -- | $382,000 | $216,200 | $165,800 |
Agents Affiliated with this Home
-
Victor Currie

Seller's Agent in 2024
Victor Currie
(424) 251-9641
1 in this area
10 Total Sales
-
R
Buyer's Agent in 2024
Rina Agajanyan
Redfin
(323) 389-5432
-
Kimberly Kirven

Seller's Agent in 2021
Kimberly Kirven
TradeMark Real Estate
1 in this area
3 Total Sales
-
Shannon Brandon

Buyer's Agent in 2021
Shannon Brandon
Keller Williams Realty World Media Center
(616) 299-5043
1 in this area
42 Total Sales
-
Linda Seyffert

Seller's Agent in 2016
Linda Seyffert
Coldwell Banker Realty
(626) 712-5194
63 Total Sales
-
P
Buyer's Agent in 2016
PFNon-Member Default
ITECH MLS
Map
Source: California Regional Multiple Listing Service (CRMLS)
MLS Number: PF24041174
APN: 2162-016-037
- 17711 Margate St Unit 108
- 17711 Margate St Unit 316
- 5350 White Oak Ave Unit 307
- 5340 Yarmouth Ave Unit 207
- 5460 White Oak Ave Unit H106
- 5460 White Oak Ave Unit A122
- 5460 White Oak Ave Unit G210
- 5460 White Oak Ave Unit A305
- 5460 White Oak Ave Unit D309
- 5460 White Oak Ave Unit C101
- 5460 White Oak Ave Unit C109
- 5460 White Oak Ave Unit A118
- 5460 White Oak Ave Unit C204
- 5460 White Oak Ave Unit A124
- 5460 White Oak Ave Unit K107
- 5460 White Oak Ave Unit F106
- 5460 White Oak Ave Unit E305
- 5460 White Oak Ave Unit F201
- 5460 White Oak Ave Unit C339
- 5460 White Oak Ave Unit J207





