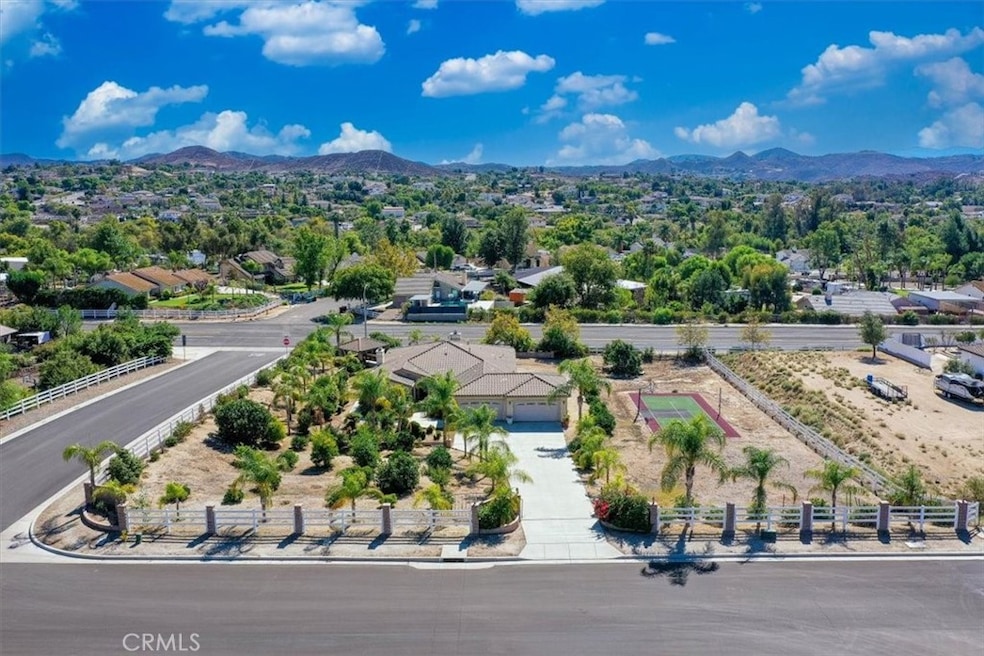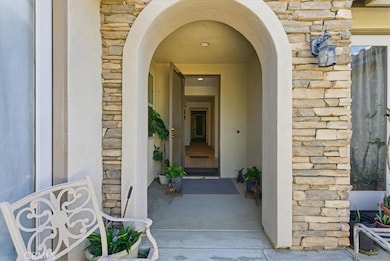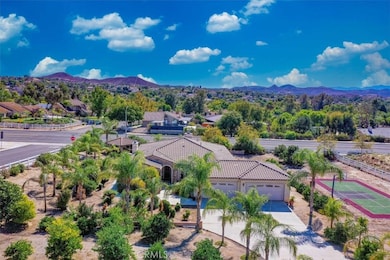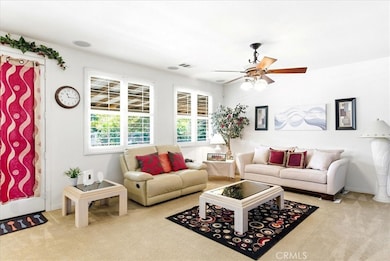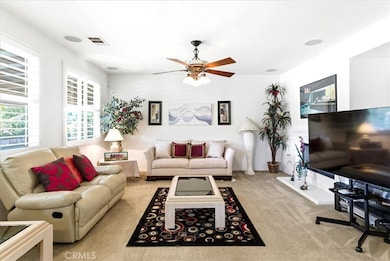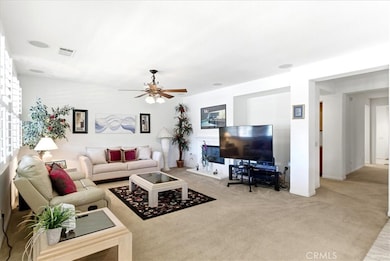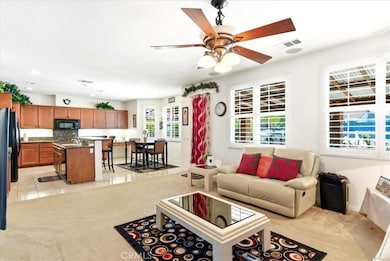17715 Timberview Dr Riverside, CA 92504
Estimated payment $7,391/month
Highlights
- Horse Property
- Horse Property Unimproved
- City Lights View
- Frank Augustus Miller Middle School Rated A-
- RV Access or Parking
- Open Floorplan
About This Home
Elegant Single Level Home in the desirable area of Bridle Creek. This home is surrounded by an orchard of fruit trees, oranges, grapefruits, figs, apple, plum, tangerines and lots more. Offering a Luxury Primary Bedroom with lots of natural light peeking through the windows. Primary Bathroom with double sinks and separate shower and tub making it a feeling of royalty with a spacious walkin closet. Guest Bedroom with its own bathroom and walkin closet. Bedroom with a full bathroom and double sinks next door. Double Door Entry Bonus room that can be utilized as an office. Kitchen with granite counters and lots of counter space and cabinets for storage included a stove top with double ovens, builtin pot shelves. Plantation shutters througout the home. Family room with a cozy fireplace open to the Kitchen. Formal Living room and dining area with an elegant fireplace. Front Entry offers a courtyard with beautiful decorative stone leading you into your Home. Private french doors leading into your guest bedroom from the courtyard.
Builin basketball court for those fun days of enertaining. A shed in the backyard that can be used as a storage or playhouse or a workout room. Covered patio in the backyard with a gazebo for those entertining days. This home sits in a corner with lots of privacy. Four car garage. This Home has lots of potential for building a second home or ADU.
Listing Agent
Vista Sotheby's International Realty Brokerage Phone: 951-990-9133 License #01220137 Listed on: 10/28/2025

Home Details
Home Type
- Single Family
Est. Annual Taxes
- $11,657
Year Built
- Built in 2006
Lot Details
- 1 Acre Lot
- Vinyl Fence
- Wire Fence
- Corner Lot
- Front Yard Sprinklers
- Private Yard
HOA Fees
- $95 Monthly HOA Fees
Parking
- 3 Car Attached Garage
- Parking Available
- Front Facing Garage
- Two Garage Doors
- Garage Door Opener
- Auto Driveway Gate
- Driveway Down Slope From Street
- RV Access or Parking
Property Views
- City Lights
- Mountain
Home Design
- Entry on the 1st floor
- Tile Roof
- Stone Siding
- Stucco
Interior Spaces
- 2,898 Sq Ft Home
- 1-Story Property
- Open Floorplan
- High Ceiling
- Ceiling Fan
- Recessed Lighting
- Plantation Shutters
- Drapes & Rods
- French Doors
- Sliding Doors
- Entryway
- Family Room with Fireplace
- Family Room Off Kitchen
- Living Room with Fireplace
- Home Office
- Bonus Room
- Laundry Room
Kitchen
- Open to Family Room
- Eat-In Kitchen
- Breakfast Bar
- Double Oven
- Built-In Range
- Microwave
- Dishwasher
- Granite Countertops
- Tile Countertops
- Disposal
Flooring
- Carpet
- Tile
- Vinyl
Bedrooms and Bathrooms
- 3 Main Level Bedrooms
- Walk-In Closet
- Granite Bathroom Countertops
- Tile Bathroom Countertop
- Dual Vanity Sinks in Primary Bathroom
- Private Water Closet
- Bathtub with Shower
- Separate Shower
- Exhaust Fan In Bathroom
Home Security
- Security Lights
- Carbon Monoxide Detectors
- Fire and Smoke Detector
Outdoor Features
- Horse Property
- Covered Patio or Porch
- Exterior Lighting
- Gazebo
- Shed
Horse Facilities and Amenities
- Horse Property Unimproved
Utilities
- Two cooling system units
- Central Heating and Cooling System
- Natural Gas Connected
- Gas Water Heater
- Conventional Septic
Listing and Financial Details
- Tax Lot 47
- Tax Tract Number 29622
- Assessor Parcel Number 273661003
Community Details
Overview
- Bridle Creek Association, Phone Number (951) 354-5565
Recreation
- Horse Trails
Map
Home Values in the Area
Average Home Value in this Area
Tax History
| Year | Tax Paid | Tax Assessment Tax Assessment Total Assessment is a certain percentage of the fair market value that is determined by local assessors to be the total taxable value of land and additions on the property. | Land | Improvement |
|---|---|---|---|---|
| 2025 | $11,657 | $947,184 | $326,715 | $620,469 |
| 2023 | $11,657 | $910,405 | $314,029 | $596,376 |
| 2022 | $11,188 | $869,239 | $300,128 | $569,111 |
| 2021 | $9,728 | $736,643 | $254,346 | $482,297 |
| 2020 | $8,865 | $657,716 | $227,094 | $430,622 |
| 2019 | $8,650 | $638,560 | $220,480 | $418,080 |
| 2018 | $8,368 | $614,000 | $212,000 | $402,000 |
| 2017 | $8,184 | $597,000 | $206,000 | $391,000 |
| 2016 | $7,540 | $565,000 | $195,000 | $370,000 |
| 2015 | $7,535 | $563,000 | $194,000 | $369,000 |
| 2014 | $6,781 | $483,000 | $166,000 | $317,000 |
Property History
| Date | Event | Price | List to Sale | Price per Sq Ft |
|---|---|---|---|---|
| 10/28/2025 10/28/25 | For Sale | $1,200,000 | -- | $414 / Sq Ft |
Purchase History
| Date | Type | Sale Price | Title Company |
|---|---|---|---|
| Quit Claim Deed | -- | First American Title | |
| Quit Claim Deed | -- | None Listed On Document | |
| Grant Deed | $714,000 | Chicago | |
| Grant Deed | -- | Chicago Title Co |
Mortgage History
| Date | Status | Loan Amount | Loan Type |
|---|---|---|---|
| Previous Owner | $318,000 | Purchase Money Mortgage |
Source: California Regional Multiple Listing Service (CRMLS)
MLS Number: IV25243601
APN: 273-661-003
- 17842 Wildwood Creek Rd
- 17509 Fairbreeze Ct
- 18563 Sunset Knoll Dr
- 18085 Golden Leaf Ln
- 17234 Gamble Ave
- 0 Newman Unit IV25095303
- 17165 Roosevelt St
- 16718 Catalonia Dr
- 18936 Summerleaf Ln
- 17289 Mariposa Ave
- 18680 Dallas Ave
- 19025 Harley John Rd
- 16960 Washington St
- 18476 Mariposa Ave
- 18920 Nandina Ave
- 17438 Sunset View Dr
- 18355 Park Mountain Dr
- 18397 Park Mountain Dr
- 18344 Park Mountain Dr
- 18409 Park Mountain Dr
- 18353 Whitewater Way
- 9686 Tuco Ln
- 19825 Smith Rd
- 16100 Gamble Ave
- 15868 Shorb Ave
- 9635 Storksbill Way
- 15671 Ridgeway Ave
- 19422 Totem Ct
- 15730 Washington St
- 8736 Barnwood Ln
- 15521 Saddleback Rd
- 16066 Rancho Verde Cir
- 18825 Roberts Rd
- 19382 Norwich Dr
- 15360 Washington St
- 8955 Digger Pine Dr
- 19562 Rotterdam St
- 21495 Lemay Dr
- 14420 Merlot Ct
- 14448 Oakley Dr Unit B
