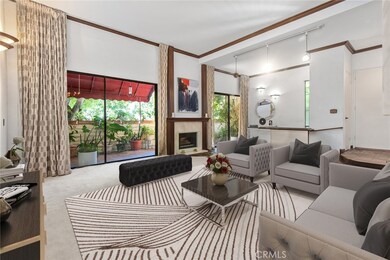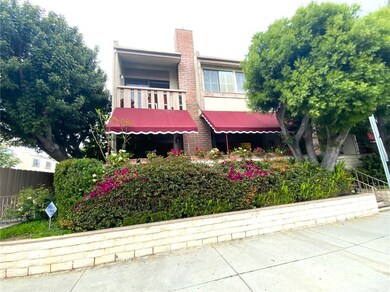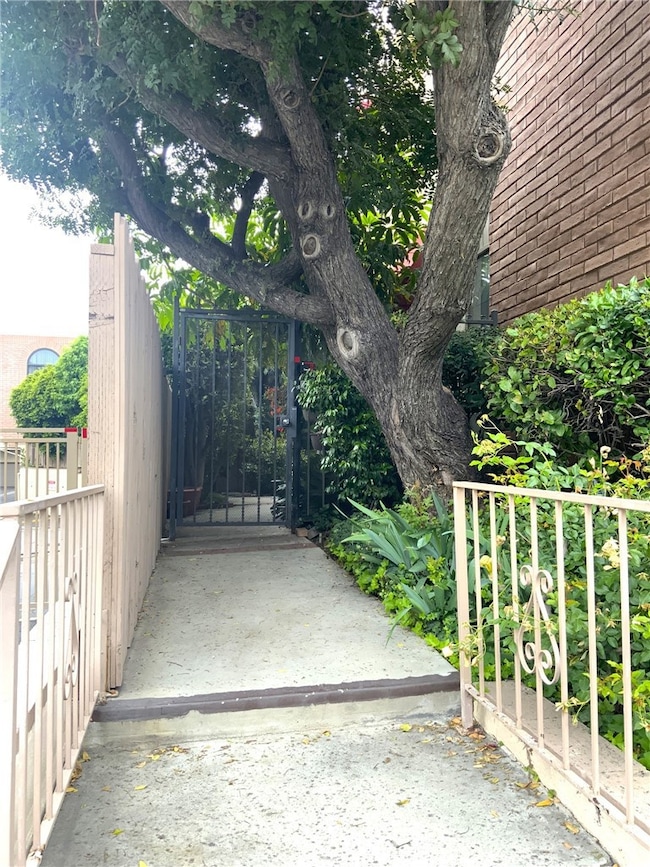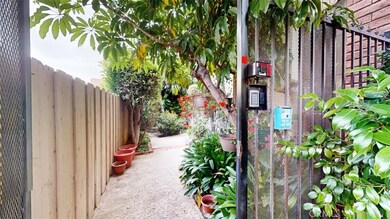
17719 Magnolia Blvd Encino, CA 91316
Highlights
- Fitness Center
- Spa
- Gated Community
- Gaspar De Portola Middle School Rated A-
- Automatic Gate
- 5.1 Acre Lot
About This Home
As of November 2024Largest 4 bedroom/3Bath over Sqft 2,250 end corner Townhouse in the heart of Encino on quiet part of Magnolia Blvd. that
features its own private gated entrance and a 3 car garage in addition to a work/storage room inside the attached garage.
This unit is like no other with personal gated entrance, large covered patio in addition to a romantic balcony off master.
Enjoy a formal entry through double doors into a foyer overlooking the spacious living room with its high ceilings, abundance of natural light from the
2 floor to ceiling sliders. Step down living room features include a custom bar, updated gas fireplace with custom mantel and direct access by the way of 2 large sliding doors to your personal patio which has custom awning and an abundance of greenery and plants. Elevated from the living room is your formal dining room overlooking the living room. Enjoy preparing meals in the light and bright eat-in kitchen with Quartzite counters, cooking island & pantry. This main level features the 1st bedroom and bath. Upstairs you will find 3 more bedrooms including a spacious and light filled master-suite with a huge step down sitting area ideal for a private den/office/gym, vaulted ceilings, plantation shutters, a balcony as well as 2 walk-in closets and master bath. Two additional bedrooms with large closet space share the 3rd bathroom upstairs. Direct access to your private garage with custom built in storage. Due to the Townhome’s end corner location this garage allows for 3 cars plus a enclosed separate storage room, your laundry as well as built-in work bench and storage. If you are a car enthusiast do not miss this opportunity in addition to 50 plus secure underground guest parking spaces. Long time owner has replaced HVAC system with newer top of the line Carrier rooftop unit. This wonderful lush and parklike complex features resort style amenities like pool, a oversized custom spa that is covered, a gym and recreation room. HOA dues cover water, trash, internet, earthquake insurance as well as maintenance of the park like grounds. Easy access to 101 and 405 fwy, Trader Joes, Balboa Park and Golf, Encino commons and all that Ventura Blvd. has to offer. Short drive to Top of Reseda for Hiking trails, Mountain Biking. This Townhouse has it all !
Last Listed By
Rodeo Realty Brokerage Phone: 818-470-0432 License #01384323 Listed on: 05/31/2024

Townhouse Details
Home Type
- Townhome
Est. Annual Taxes
- $4,457
Year Built
- Built in 1974
HOA Fees
- $655 Monthly HOA Fees
Parking
- 3 Car Attached Garage
- Parking Available
- Workshop in Garage
- Garage Door Opener
- Automatic Gate
- Guest Parking
Interior Spaces
- 2,256 Sq Ft Home
- 3-Story Property
- Built-In Features
- Bar
- Cathedral Ceiling
- Ceiling Fan
- Awning
- Shutters
- Window Screens
- Double Door Entry
- Living Room with Fireplace
- Formal Dining Room
- Bonus Room
- Storage
- Park or Greenbelt Views
- Basement
Kitchen
- Eat-In Kitchen
- Breakfast Bar
- Kitchen Island
- Quartz Countertops
Flooring
- Carpet
- Laminate
Bedrooms and Bathrooms
- 4 Bedrooms | 1 Main Level Bedroom
- Walk-In Closet
- 3 Full Bathrooms
Laundry
- Laundry Room
- Laundry in Garage
Home Security
Outdoor Features
- Spa
- Living Room Balcony
- Tile Patio or Porch
Additional Features
- 1 Common Wall
- Central Heating and Cooling System
Listing and Financial Details
- Earthquake Insurance Required
- Tax Lot 1
- Tax Tract Number 31263
- Assessor Parcel Number 2162015105
- $271 per year additional tax assessments
Community Details
Overview
- 105 Units
- Encino Spa South Association, Phone Number (818) 349-2991
- J&N Realty HOA
- Maintained Community
- Community Lake
- Mountainous Community
Amenities
- Community Barbecue Grill
- Clubhouse
- Recreation Room
- Community Storage Space
Recreation
- Fitness Center
- Community Pool
- Community Spa
- Park
- Dog Park
- Hiking Trails
- Bike Trail
Pet Policy
- Pet Restriction
Security
- Gated Community
- Carbon Monoxide Detectors
- Fire and Smoke Detector
Ownership History
Purchase Details
Home Financials for this Owner
Home Financials are based on the most recent Mortgage that was taken out on this home.Purchase Details
Purchase Details
Purchase Details
Home Financials for this Owner
Home Financials are based on the most recent Mortgage that was taken out on this home.Similar Homes in the area
Home Values in the Area
Average Home Value in this Area
Purchase History
| Date | Type | Sale Price | Title Company |
|---|---|---|---|
| Grant Deed | $825,000 | Progressive Title Company | |
| Interfamily Deed Transfer | -- | None Available | |
| Individual Deed | $313,500 | Equity Title Company | |
| Individual Deed | $230,000 | Guaranty Title |
Mortgage History
| Date | Status | Loan Amount | Loan Type |
|---|---|---|---|
| Open | $615,000 | New Conventional | |
| Previous Owner | $207,000 | No Value Available |
Property History
| Date | Event | Price | Change | Sq Ft Price |
|---|---|---|---|---|
| 11/01/2024 11/01/24 | Sold | $825,000 | -3.5% | $366 / Sq Ft |
| 09/26/2024 09/26/24 | Pending | -- | -- | -- |
| 08/21/2024 08/21/24 | Price Changed | $855,000 | 0.0% | $379 / Sq Ft |
| 08/21/2024 08/21/24 | For Sale | $855,000 | +3.6% | $379 / Sq Ft |
| 08/15/2024 08/15/24 | Off Market | $825,000 | -- | -- |
| 07/22/2024 07/22/24 | Price Changed | $865,000 | -1.1% | $383 / Sq Ft |
| 06/20/2024 06/20/24 | Price Changed | $875,000 | -1.1% | $388 / Sq Ft |
| 05/31/2024 05/31/24 | For Sale | $885,000 | -- | $392 / Sq Ft |
Tax History Compared to Growth
Tax History
| Year | Tax Paid | Tax Assessment Tax Assessment Total Assessment is a certain percentage of the fair market value that is determined by local assessors to be the total taxable value of land and additions on the property. | Land | Improvement |
|---|---|---|---|---|
| 2024 | $4,457 | $355,928 | $179,765 | $176,163 |
| 2023 | $4,372 | $348,950 | $176,241 | $172,709 |
| 2022 | $4,170 | $342,109 | $172,786 | $169,323 |
| 2021 | $4,106 | $335,402 | $169,399 | $166,003 |
| 2019 | $3,983 | $325,456 | $164,376 | $161,080 |
| 2018 | $3,944 | $319,075 | $161,153 | $157,922 |
| 2016 | $3,745 | $306,688 | $154,897 | $151,791 |
| 2015 | $3,691 | $302,082 | $152,571 | $149,511 |
| 2014 | $3,707 | $296,166 | $149,583 | $146,583 |
Agents Affiliated with this Home
-
Marly Tempel

Seller's Agent in 2024
Marly Tempel
Rodeo Realty
(818) 470-0432
27 in this area
71 Total Sales
Map
Source: California Regional Multiple Listing Service (CRMLS)
MLS Number: SR24108860
APN: 2162-015-105
- 5216 Yarmouth Ave Unit 106
- 5254 Yarmouth Ave Unit 47
- 5315 Yarmouth Ave Unit 104
- 5340 Yarmouth Ave Unit 207
- 5224 Zelzah Ave Unit 108
- 5224 Zelzah Ave Unit 207
- 5200 White Oak Ave Unit 21
- 5310 Zelzah Ave Unit 302
- 5320 Zelzah Ave Unit 106
- 5353 Yarmouth Ave Unit 105
- 17711 Margate St Unit 108
- 17711 Margate St Unit 316
- 5255 Zelzah Ave Unit 112
- 17914 Magnolia Blvd Unit 121
- 5350 White Oak Ave Unit 307
- 17832 Margate St
- 5135 Zelzah Ave Unit 203
- 5135 Zelzah Ave Unit 202
- 5409 Yarmouth Ave Unit 3
- 5401 Zelzah Ave Unit 124





