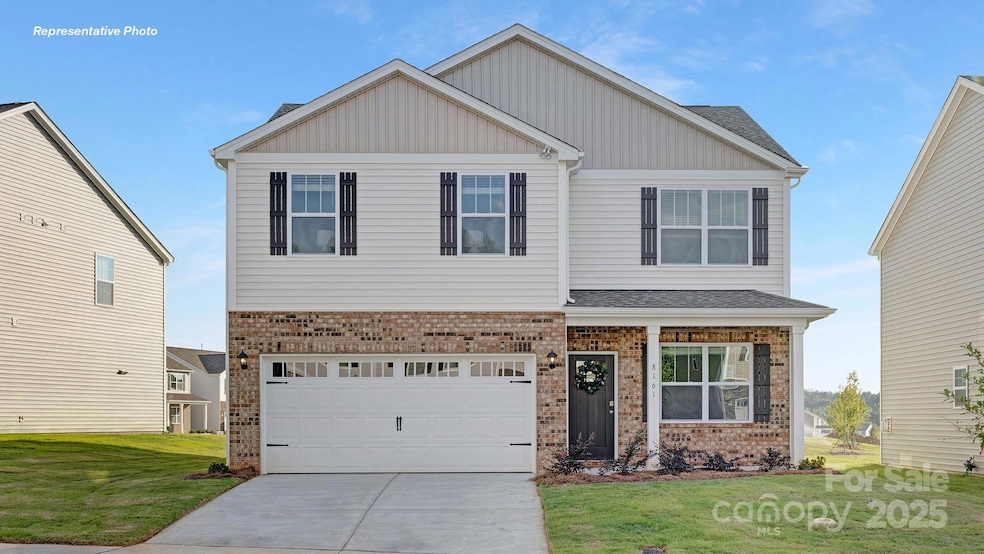
1772 Falls Cove Rd Newton, NC 28658
Estimated payment $2,269/month
Highlights
- Under Construction
- Private Lot
- 2 Car Attached Garage
- Maiden Middle School Rated A-
- Wooded Lot
- Walk-In Closet
About This Home
The Belhaven is a spacious & modern two-story home built with open concept living in mind. This home offers four bedrooms, two & a half bathrooms & a two-car garage. The moment you step inside you’ll be greeted by an inviting foyer that leads you to the heart of the home. This impressive space features a living room, dining area, & gourmet kitchen.
Listing Agent
DR Horton Inc Brokerage Email: mcwilhelm@drhorton.com License #314240 Listed on: 07/24/2025

Co-Listing Agent
DR Horton Inc Brokerage Email: mcwilhelm@drhorton.com License #283469
Home Details
Home Type
- Single Family
Year Built
- Built in 2025 | Under Construction
Lot Details
- Front Green Space
- Private Lot
- Wooded Lot
HOA Fees
- $83 Monthly HOA Fees
Parking
- 2 Car Attached Garage
- Front Facing Garage
- Driveway
Home Design
- Home is estimated to be completed on 8/30/25
- Stone Veneer
Interior Spaces
- 2-Story Property
- Insulated Windows
- Family Room with Fireplace
- Vinyl Flooring
- Pull Down Stairs to Attic
Kitchen
- Electric Range
- Dishwasher
- Kitchen Island
- Disposal
Bedrooms and Bathrooms
- 4 Bedrooms
- Walk-In Closet
Partially Finished Basement
- Walk-Out Basement
- Walk-Up Access
- Basement Storage
Outdoor Features
- Patio
Schools
- Startown Elementary School
- Maiden Middle School
- Maiden High School
Utilities
- Central Heating and Cooling System
- Heat Pump System
Community Details
- Sentry Association
- Built by D.R. Horton
- The Falls At Newton Subdivision, Belhaven E Floorplan
- Mandatory home owners association
Listing and Financial Details
- Assessor Parcel Number 4638728208.000
Map
Home Values in the Area
Average Home Value in this Area
Property History
| Date | Event | Price | Change | Sq Ft Price |
|---|---|---|---|---|
| 07/31/2025 07/31/25 | For Sale | $339,000 | -- | $170 / Sq Ft |
Similar Homes in Newton, NC
Source: Canopy MLS (Canopy Realtor® Association)
MLS Number: 4284954
- 476 Janie Loop
- 470 Janie Loop
- 1758 Falls Cove Rd
- 438 Janie Loop
- Hanover Plan at The Falls at Newton
- Aria Plan at The Falls at Newton
- Freeport Plan at The Falls at Newton
- Wilmington Plan at The Falls at Newton
- Darwin Plan at The Falls at Newton
- Hayden Plan at The Falls at Newton
- Belhaven Plan at The Falls at Newton
- Robie Plan at The Falls at Newton
- Cali Plan at The Falls at Newton
- Penwell Plan at The Falls at Newton
- Macon Plan at The Falls at Newton
- Winston Plan at The Falls at Newton
- 1783 Radio Station Rd
- 0 Old Conover-Startown Rd
- 204 Shannonbrook Dr
- 1452 W 7th St
- 2519 Marble St Unit B
- 2519 Marble St Unit A
- 105 W F St
- 1520 N Main Ave Unit 24
- 745 Boundary Rd
- 417 E I St
- 1109 Sunset St
- 3062 12th Ave SE
- 2001 Startown Rd
- 114 5th Ave NE Unit B
- 2101-2051 21st St SE
- 2354 Mosteller Estate Ave SE
- 2070 Travis Rd
- 1963 8th Street Ln SE
- 1965 8th St SE
- 1458 31st St NE
- 975 22nd Street Place NE
- 1004 20th St NE
- 1008 20th St NE
- 1067 19th St NE Unit D






