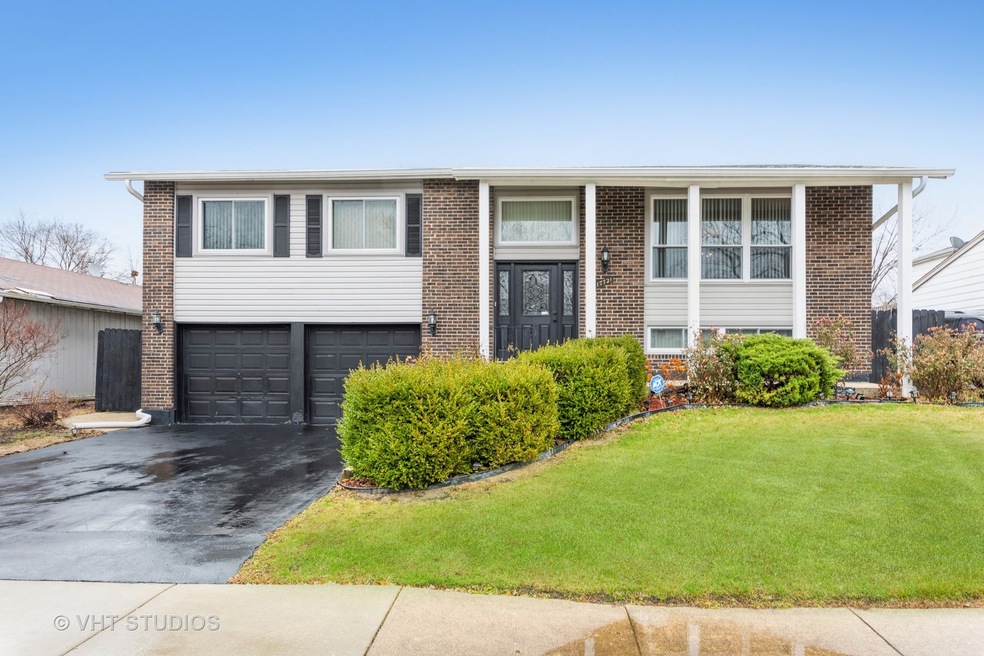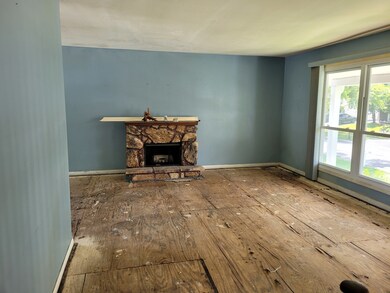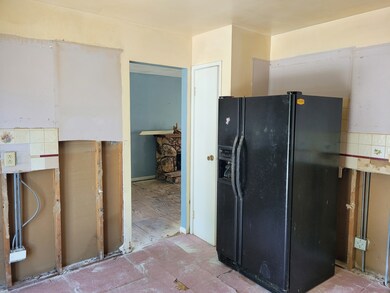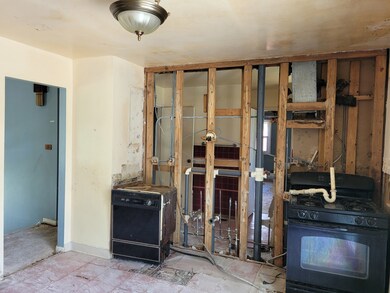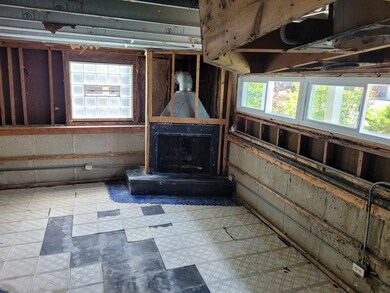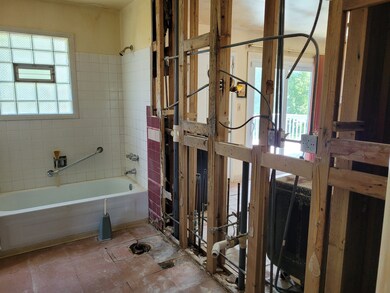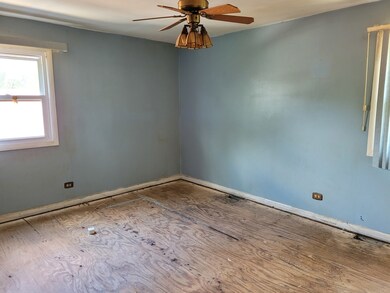
17721 Sarah Ln Country Club Hills, IL 60478
Highlights
- Fireplace in Primary Bedroom
- 2 Car Attached Garage
- Laundry Room
- L-Shaped Dining Room
- Dry Bar
- Forced Air Heating and Cooling System
About This Home
As of February 2024Estate Sale... To be sold in its as is condition. Seller is looking for cash buyers. Property has had extensive water damage and kitchen and bath and family room have been gutted out. Seller will NOT provide a survey or termite. Buyer is responsible for all repairs and putting up escrow with the village. Bedrooms have not been gutted. Please allow a few days after submitting offer for the estate to respond. Property was occupied during the tax bill for 2021... which is why exemptions are in place.
Last Agent to Sell the Property
Coldwell Banker Realty License #475124213 Listed on: 07/30/2023

Last Buyer's Agent
@properties Christie's International Real Estate License #475123150

Home Details
Home Type
- Single Family
Est. Annual Taxes
- $1,223
Year Built
- Built in 1976
Lot Details
- 7,200 Sq Ft Lot
- Lot Dimensions are 60 x 125
- Paved or Partially Paved Lot
Parking
- 2 Car Attached Garage
- Garage Transmitter
- Garage Door Opener
- Driveway
- Parking Space is Owned
Home Design
- Split Level Home
- Bi-Level Home
- Asphalt Roof
- Concrete Perimeter Foundation
Interior Spaces
- 1,252 Sq Ft Home
- Dry Bar
- Window Treatments
- Family Room with Fireplace
- Living Room with Fireplace
- Dining Room with Fireplace
- L-Shaped Dining Room
- Unfinished Attic
- Fireplace in Kitchen
Flooring
- Partially Carpeted
- Vinyl
Bedrooms and Bathrooms
- 4 Bedrooms
- 4 Potential Bedrooms
- Fireplace in Primary Bedroom
- 2 Full Bathrooms
Laundry
- Laundry Room
- Laundry in Garage
Outdoor Features
- Outdoor Fireplace
Schools
- Hillcrest High School
Utilities
- Forced Air Heating and Cooling System
- Heating System Uses Natural Gas
Listing and Financial Details
- Senior Tax Exemptions
- Homeowner Tax Exemptions
Ownership History
Purchase Details
Home Financials for this Owner
Home Financials are based on the most recent Mortgage that was taken out on this home.Purchase Details
Home Financials for this Owner
Home Financials are based on the most recent Mortgage that was taken out on this home.Purchase Details
Purchase Details
Similar Homes in the area
Home Values in the Area
Average Home Value in this Area
Purchase History
| Date | Type | Sale Price | Title Company |
|---|---|---|---|
| Warranty Deed | $300,000 | Saturn Title | |
| Administrators Deed | $67,500 | Old Republic Title | |
| Deed | $67,500 | Old Republic National Title | |
| Quit Claim Deed | -- | None Available |
Mortgage History
| Date | Status | Loan Amount | Loan Type |
|---|---|---|---|
| Open | $288,000 | New Conventional | |
| Previous Owner | $100,000 | Credit Line Revolving | |
| Previous Owner | $45,204 | Unknown | |
| Previous Owner | $40,000 | Credit Line Revolving | |
| Previous Owner | $45,000 | Credit Line Revolving |
Property History
| Date | Event | Price | Change | Sq Ft Price |
|---|---|---|---|---|
| 02/28/2024 02/28/24 | Sold | $300,000 | +1.0% | $167 / Sq Ft |
| 01/28/2024 01/28/24 | Pending | -- | -- | -- |
| 01/22/2024 01/22/24 | For Sale | $297,000 | +120.0% | $165 / Sq Ft |
| 09/01/2023 09/01/23 | Sold | $135,000 | +35.1% | $108 / Sq Ft |
| 08/02/2023 08/02/23 | Pending | -- | -- | -- |
| 07/30/2023 07/30/23 | For Sale | $99,900 | -- | $80 / Sq Ft |
Tax History Compared to Growth
Tax History
| Year | Tax Paid | Tax Assessment Tax Assessment Total Assessment is a certain percentage of the fair market value that is determined by local assessors to be the total taxable value of land and additions on the property. | Land | Improvement |
|---|---|---|---|---|
| 2024 | $5,447 | $17,000 | $2,520 | $14,480 |
| 2023 | $2,308 | $17,000 | $2,520 | $14,480 |
| 2022 | $2,308 | $9,953 | $2,160 | $7,793 |
| 2021 | $1,356 | $9,952 | $2,160 | $7,792 |
| 2020 | $1,223 | $9,952 | $2,160 | $7,792 |
| 2019 | $1,377 | $10,578 | $1,980 | $8,598 |
| 2018 | $1,328 | $10,578 | $1,980 | $8,598 |
| 2017 | $1,255 | $10,578 | $1,980 | $8,598 |
| 2016 | $2,817 | $9,590 | $1,800 | $7,790 |
| 2015 | $2,845 | $9,590 | $1,800 | $7,790 |
| 2014 | $2,875 | $9,590 | $1,800 | $7,790 |
| 2013 | $3,535 | $11,369 | $1,800 | $9,569 |
Agents Affiliated with this Home
-
Peter Bellert

Seller's Agent in 2024
Peter Bellert
@ Properties
(773) 860-6955
6 in this area
103 Total Sales
-
Tamara Borowiec

Seller Co-Listing Agent in 2024
Tamara Borowiec
@ Properties
(773) 882-0823
3 in this area
50 Total Sales
-
Caren Miller

Buyer's Agent in 2024
Caren Miller
Coldwell Banker Realty
(847) 812-5450
1 in this area
51 Total Sales
-
Carolyn Moore-Washington

Seller's Agent in 2023
Carolyn Moore-Washington
Coldwell Banker Realty
(708) 227-2514
4 in this area
99 Total Sales
Map
Source: Midwest Real Estate Data (MRED)
MLS Number: 11846178
APN: 28-35-114-025-0000
- 17711 Country Club Ln
- 7R Country Club Ln
- 17710 Hillcrest Dr
- 17690 Hillcrest Dr
- 3740 Highland Place
- 3701 176th St Unit 3
- 17617 Central Park Ave
- 3760 176th Place
- 17781 Harvard Ln
- 3841 Highland Place
- 3608 175th Place
- 17433 Appletree Dr
- 3951 178th Place
- 3613 Coventry Ct
- 17963 Amherst Ct Unit 102
- 17921 Normandy Ln
- 4101 176th Place
- 3340 W 177th St
- 17985 Amherst Ct Unit 1-103
- 17985 Amherst Ct Unit 203
