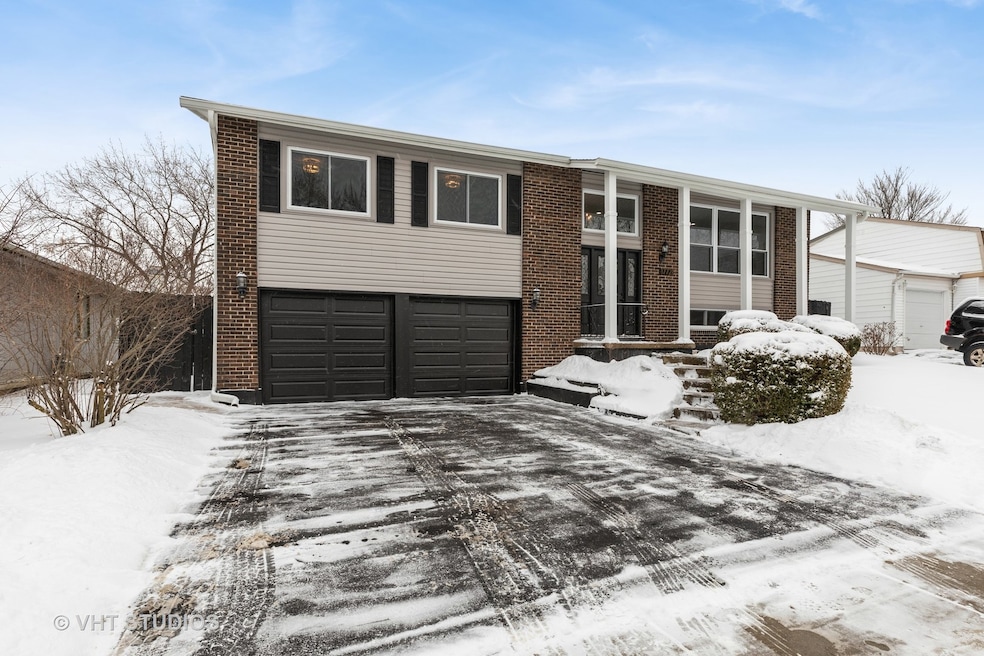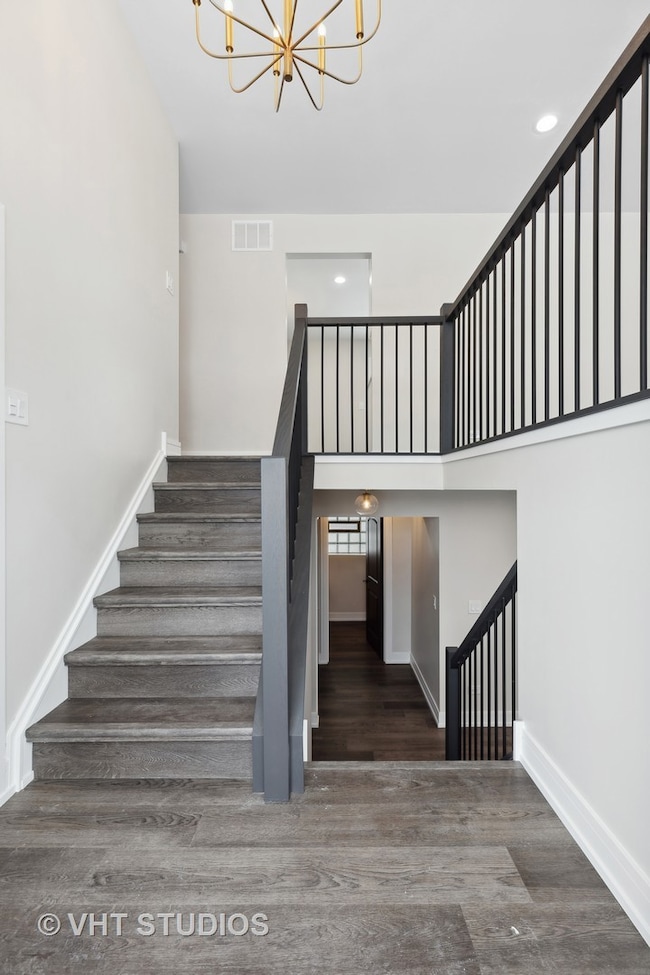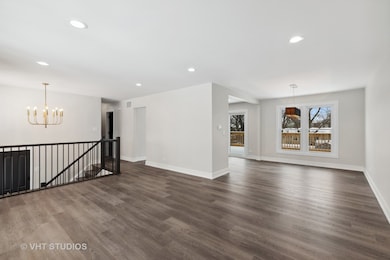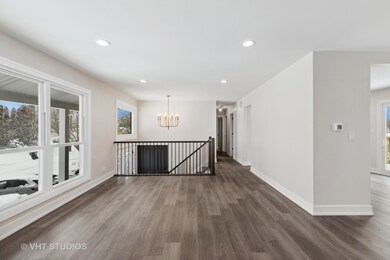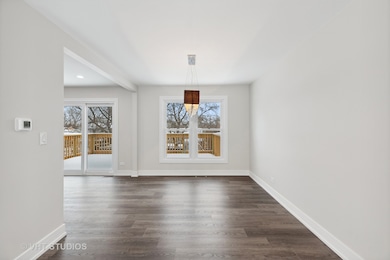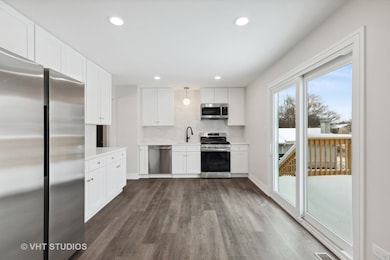
17721 Sarah Ln Country Club Hills, IL 60478
Highlights
- Deck
- L-Shaped Dining Room
- Bar Fridge
- Raised Ranch Architecture
- Stainless Steel Appliances
- 2 Car Attached Garage
About This Home
As of February 2024Welcome home to this remodeled throughout raised ranch that combines modern sophistication with attention to detail. The main level boasts a sun-filled living and dining area, leading to a brand new 20x12 deck - perfect for entertaining or enjoying quiet evenings. The all-new kitchen has 42" cabinets, a large format tile backsplash, quartz countertops, and stainless-steel appliances. The three bedrooms on the main level include a primary suite with separate access to the new main level bathroom. The lower level features a spacious family room, a 4th bedroom, and another full bathroom. Step outside to a large backyard, ideal for outdoor activities. The property also boasts a new driveway, new garage door, newer roof and windows, new luxury vinyl flooring, new electric and plumbing systems, as well as new HVAC and water heater for comfort and efficiency. Located in a great community, this property offers a convenient lifestyle with easy access to the highway, shopping, schools, and numerous parks.
Last Agent to Sell the Property
@properties Christie's International Real Estate License #475123150 Listed on: 01/22/2024

Home Details
Home Type
- Single Family
Est. Annual Taxes
- $2,308
Year Built
- Built in 1976 | Remodeled in 2024
Parking
- 2 Car Attached Garage
- Driveway
- Parking Included in Price
Home Design
- Raised Ranch Architecture
- Asphalt Roof
- Concrete Perimeter Foundation
Interior Spaces
- 1,800 Sq Ft Home
- Bar Fridge
- Entrance Foyer
- L-Shaped Dining Room
- Sump Pump
Kitchen
- Range<<rangeHoodToken>>
- <<microwave>>
- Dishwasher
- Stainless Steel Appliances
Bedrooms and Bathrooms
- 4 Bedrooms
- 4 Potential Bedrooms
- 2 Full Bathrooms
- Dual Sinks
Utilities
- Forced Air Heating and Cooling System
- Heating System Uses Natural Gas
Additional Features
- Deck
- Lot Dimensions are 56x120
Listing and Financial Details
- Senior Tax Exemptions
- Homeowner Tax Exemptions
Ownership History
Purchase Details
Home Financials for this Owner
Home Financials are based on the most recent Mortgage that was taken out on this home.Purchase Details
Home Financials for this Owner
Home Financials are based on the most recent Mortgage that was taken out on this home.Purchase Details
Purchase Details
Similar Homes in the area
Home Values in the Area
Average Home Value in this Area
Purchase History
| Date | Type | Sale Price | Title Company |
|---|---|---|---|
| Warranty Deed | $300,000 | Saturn Title | |
| Administrators Deed | $67,500 | Old Republic Title | |
| Deed | $67,500 | Old Republic National Title | |
| Quit Claim Deed | -- | None Available |
Mortgage History
| Date | Status | Loan Amount | Loan Type |
|---|---|---|---|
| Open | $288,000 | New Conventional | |
| Previous Owner | $100,000 | Credit Line Revolving | |
| Previous Owner | $45,204 | Unknown | |
| Previous Owner | $40,000 | Credit Line Revolving | |
| Previous Owner | $45,000 | Credit Line Revolving |
Property History
| Date | Event | Price | Change | Sq Ft Price |
|---|---|---|---|---|
| 02/28/2024 02/28/24 | Sold | $300,000 | +1.0% | $167 / Sq Ft |
| 01/28/2024 01/28/24 | Pending | -- | -- | -- |
| 01/22/2024 01/22/24 | For Sale | $297,000 | +120.0% | $165 / Sq Ft |
| 09/01/2023 09/01/23 | Sold | $135,000 | +35.1% | $108 / Sq Ft |
| 08/02/2023 08/02/23 | Pending | -- | -- | -- |
| 07/30/2023 07/30/23 | For Sale | $99,900 | -- | $80 / Sq Ft |
Tax History Compared to Growth
Tax History
| Year | Tax Paid | Tax Assessment Tax Assessment Total Assessment is a certain percentage of the fair market value that is determined by local assessors to be the total taxable value of land and additions on the property. | Land | Improvement |
|---|---|---|---|---|
| 2024 | $5,447 | $17,000 | $2,520 | $14,480 |
| 2023 | $2,308 | $17,000 | $2,520 | $14,480 |
| 2022 | $2,308 | $9,953 | $2,160 | $7,793 |
| 2021 | $1,356 | $9,952 | $2,160 | $7,792 |
| 2020 | $1,223 | $9,952 | $2,160 | $7,792 |
| 2019 | $1,377 | $10,578 | $1,980 | $8,598 |
| 2018 | $1,328 | $10,578 | $1,980 | $8,598 |
| 2017 | $1,255 | $10,578 | $1,980 | $8,598 |
| 2016 | $2,817 | $9,590 | $1,800 | $7,790 |
| 2015 | $2,845 | $9,590 | $1,800 | $7,790 |
| 2014 | $2,875 | $9,590 | $1,800 | $7,790 |
| 2013 | $3,535 | $11,369 | $1,800 | $9,569 |
Agents Affiliated with this Home
-
Peter Bellert

Seller's Agent in 2024
Peter Bellert
@ Properties
(773) 860-6955
6 in this area
103 Total Sales
-
Tamara Borowiec

Seller Co-Listing Agent in 2024
Tamara Borowiec
@ Properties
(773) 882-0823
3 in this area
50 Total Sales
-
Caren Miller

Buyer's Agent in 2024
Caren Miller
Coldwell Banker Realty
(847) 812-5450
1 in this area
51 Total Sales
-
Carolyn Moore-Washington

Seller's Agent in 2023
Carolyn Moore-Washington
Coldwell Banker Realty
(708) 227-2514
4 in this area
99 Total Sales
Map
Source: Midwest Real Estate Data (MRED)
MLS Number: 11965216
APN: 28-35-114-025-0000
- 17711 Country Club Ln
- 7R Country Club Ln
- 17710 Hillcrest Dr
- 17690 Hillcrest Dr
- 3740 Highland Place
- 3701 176th St Unit 3
- 17617 Central Park Ave
- 3760 176th Place
- 17781 Harvard Ln
- 3841 Highland Place
- 3608 175th Place
- 17433 Appletree Dr
- 3951 178th Place
- 3613 Coventry Ct
- 17963 Amherst Ct Unit 102
- 17921 Normandy Ln
- 4101 176th Place
- 3340 W 177th St
- 17985 Amherst Ct Unit 1-103
- 17985 Amherst Ct Unit 203
