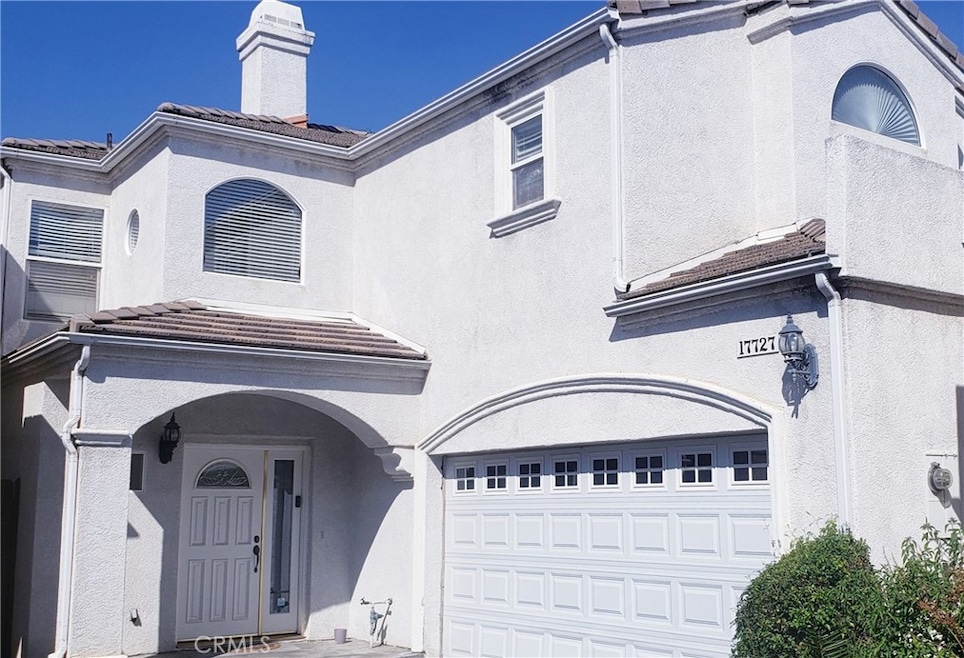
17727 Merridy St Unit 18 Northridge, CA 91325
Estimated payment $6,322/month
Highlights
- Spa
- Gated Community
- End Unit
- Valley Academy of Arts & Sciences Rated A-
- 1.3 Acre Lot
- Granite Countertops
About This Home
Beautiful and Spacious Four Bedroom, 3 Bath, Upgraded Merridy Oaks Estates Home. Features include Living Room, Family Room w/Fireplace, Formal Dining, as well as eating area in the kitchen, granite counters in the kitchen and bathrooms, large primary suite and secondary bedroom, plus 2 other good sized bedrooms, in addition to a small room for an office, crafts etc. Rear yard has a patio, spa, and artificial turf. Double attached garage plus an extra space in front for parking. Great area, close to all.
Listing Agent
Knollwood Realty, Inc. Brokerage Phone: 818-903-5350 License #00843669 Listed on: 09/22/2025
Home Details
Home Type
- Single Family
Est. Annual Taxes
- $6,236
Year Built
- Built in 2001
Lot Details
- 1.3 Acre Lot
- End Unit
- Back Yard
HOA Fees
- $267 Monthly HOA Fees
Parking
- 2 Car Direct Access Garage
- 1 Open Parking Space
- Parking Available
- Garage Door Opener
Home Design
- Entry on the 1st floor
Interior Spaces
- 2,318 Sq Ft Home
- 2-Story Property
- Gas Fireplace
- Family Room with Fireplace
- Living Room
- Dining Room
- Home Office
Kitchen
- Eat-In Kitchen
- Gas Cooktop
- Microwave
- Dishwasher
- Granite Countertops
- Disposal
Flooring
- Laminate
- Tile
Bedrooms and Bathrooms
- 4 Bedrooms | 1 Main Level Bedroom
- All Upper Level Bedrooms
- 3 Full Bathrooms
- Granite Bathroom Countertops
- Bathtub with Shower
- Walk-in Shower
Laundry
- Laundry Room
- Laundry in Garage
- Gas Dryer Hookup
Outdoor Features
- Spa
- Concrete Porch or Patio
- Exterior Lighting
Schools
- Granada Hills Charter High School
Utilities
- Forced Air Heating and Cooling System
- Natural Gas Connected
Listing and Financial Details
- Earthquake Insurance Required
- Tax Lot 1
- Tax Tract Number 52868
- Assessor Parcel Number 2734005041
- $325 per year additional tax assessments
- Seller Considering Concessions
Community Details
Overview
- Master Insurance
- Merridy Oaks Association, Phone Number (818) 587-9500
- Maintained Community
Security
- Controlled Access
- Gated Community
Map
Home Values in the Area
Average Home Value in this Area
Tax History
| Year | Tax Paid | Tax Assessment Tax Assessment Total Assessment is a certain percentage of the fair market value that is determined by local assessors to be the total taxable value of land and additions on the property. | Land | Improvement |
|---|---|---|---|---|
| 2025 | $6,236 | $509,646 | $237,244 | $272,402 |
| 2024 | $6,236 | $499,654 | $232,593 | $267,061 |
| 2023 | $6,117 | $489,858 | $228,033 | $261,825 |
| 2022 | $5,833 | $480,254 | $223,562 | $256,692 |
| 2021 | $5,750 | $470,838 | $219,179 | $251,659 |
| 2019 | $5,577 | $456,875 | $212,679 | $244,196 |
| 2018 | $5,478 | $447,917 | $208,509 | $239,408 |
| 2016 | $5,213 | $430,525 | $200,413 | $230,112 |
| 2015 | $5,136 | $424,059 | $197,403 | $226,656 |
| 2014 | $5,086 | $410,000 | $191,000 | $219,000 |
Property History
| Date | Event | Price | List to Sale | Price per Sq Ft |
|---|---|---|---|---|
| 10/24/2025 10/24/25 | Price Changed | $1,050,000 | -4.5% | $453 / Sq Ft |
| 09/22/2025 09/22/25 | For Sale | $1,100,000 | -- | $475 / Sq Ft |
Purchase History
| Date | Type | Sale Price | Title Company |
|---|---|---|---|
| Grant Deed | $345,000 | Orange Coast Title |
Mortgage History
| Date | Status | Loan Amount | Loan Type |
|---|---|---|---|
| Open | $276,000 | No Value Available |
About the Listing Agent

Cathy serves as Owner/Broker for Knollwood Realty and has over 35 years experience serving the San Fernando and Santa Clarita Valleys and surrounding areas! She understands the complexities involved in every transaction and can help to keep things running smoothly. Call her for all of your real estate needs!
Cathy's Other Listings
Source: California Regional Multiple Listing Service (CRMLS)
MLS Number: SR25221595
APN: 2734-005-041
- 17735 Kinzie St Unit 315
- 17735 Kinzie St Unit 112
- 17813 Lemarsh St
- 17531 Romar St
- 10220 Zelzah Ave Unit 3
- 17652 Murphy Ln
- 10056 Melinda Way Unit 3
- 18131 Andrea Cir N Unit 4
- 18170 Andrea Cir N Unit 1
- 17424 Superior St
- 9560 Shoshone Ave
- 9453 Shoshone Ave
- 17171 Septo St
- 10132 Wish Ave
- 17520 Kingsbury St
- 9854 Canby Ave
- 10004 Reseda Blvd Unit D
- 10111 Oak Park Ave
- 10126 Reseda Blvd Unit 121
- 10126 Reseda Blvd Unit 112
- 17755 Merridy St Unit 30
- 10007 White Oak Ave
- 17810 Merridy St
- 17819 Merridy St
- 17830 Merridy St
- 10020 Zelzah Ave
- 17821 Lassen St
- 17806 Lassen St
- 17730 Lassen St
- 9850 Zelzah Ave
- 17832 Lemarsh St
- 9810 Zelzah Ave
- 17726 Kinzie St Unit 11
- 17806 Kinzie St
- 9740 Zelzah Ave
- 17537 Tuba St
- 17729 Superior St Unit 55
- 9710 Zelzah Ave
- 17825 Devonshire St Unit 106
- 17931 Devonshire St Unit 28
