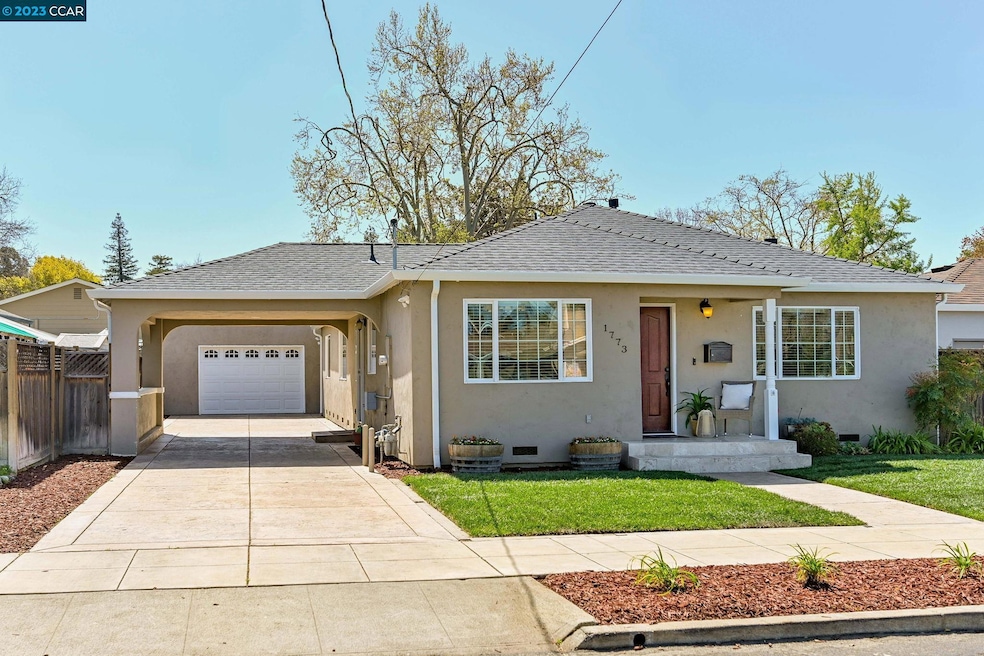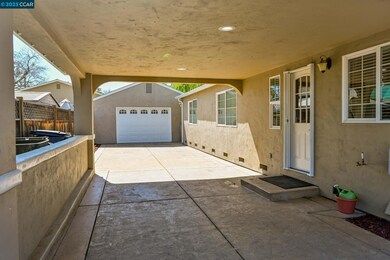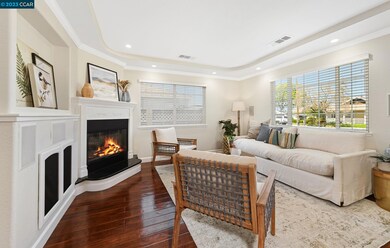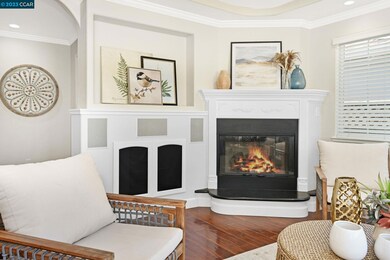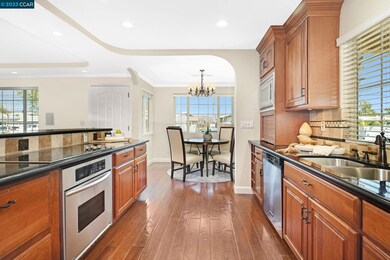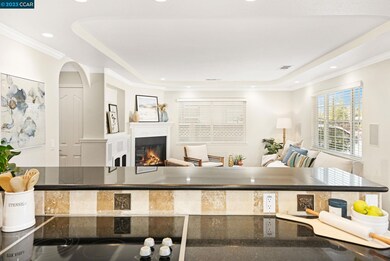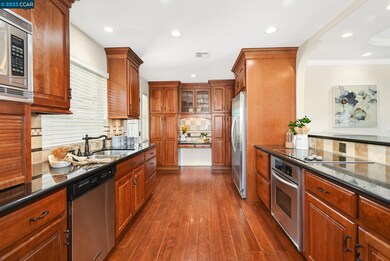
1773 6th St Livermore, CA 94550
Downtown Livermore NeighborhoodEstimated Value: $921,000 - $1,258,000
Highlights
- Wood Flooring
- No HOA
- Eat-In Kitchen
- Livermore High School Rated A-
- 1 Car Detached Garage
- Forced Air Heating and Cooling System
About This Home
As of May 2023Prime Location!! Short Walk or Stroll to Downtown Livermore and All the Amazing Restaurants and Shops!! Completely Remodeled Home Including Plumbing and Electrical. Contemporary Design with Custom Moldings, Single Switch Activated Fireplace, Hardwood Floors and Modern "Day Light" Fixtures. Brand New Dimensional Roof on Entire Home and Detached Garage. New Interior Paint, New Carpeting in All the Bedrooms and Fresh New Lawns in the Front and Back Yards. High Efficiency Solar Tubes in Hallway and Primary Walk-In Closet. The Gourmet Kitchen Includes Granite Counters, Under Counter Lighting, Wood Cabinets, Recessed Lighting, Top-of-the-Line Stainless Appliances and Grand Breakfast Nook. This Wonderful Home Features an Expansive Primary Bedroom Suite with Wide Sliding Glass Window Leading out to the Serene Backyard Patio, Lawn and an Amazing Mature Western Sycamore Tree. Primary Bedroom Includes Private Bath and Large Walk-In Closet. This Wonderful Home also Features 2 Over-Sized Additional Bedrooms. Excellent Parking with Extremely Long Driveway, Over 70 Feet, and Detached Garage with a Separate Vented Work Room. Will Include Architectural Plans for 2nd Story. Just Moments from World-Class Wineries!! This Highly Desirable Home is the Epitome of Showing "Pride of Ownership"!!
Last Agent to Sell the Property
Bryan Craft
Compass License #01196922 Listed on: 04/19/2023

Home Details
Home Type
- Single Family
Est. Annual Taxes
- $3,908
Year Built
- Built in 1951
Lot Details
- 5,000 Sq Ft Lot
- Fenced
- Back and Front Yard
Parking
- 1 Car Detached Garage
Home Design
- Shingle Roof
- Stucco
Interior Spaces
- 1-Story Property
- Family Room with Fireplace
- Dining Area
- Washer and Dryer Hookup
Kitchen
- Eat-In Kitchen
- Electric Cooktop
- Dishwasher
- Disposal
Flooring
- Wood
- Carpet
Bedrooms and Bathrooms
- 3 Bedrooms
- 2 Full Bathrooms
Utilities
- Forced Air Heating and Cooling System
Community Details
- No Home Owners Association
- Contra Costa Association
- South Livermore Subdivision
Listing and Financial Details
- Assessor Parcel Number 097007500500
Ownership History
Purchase Details
Home Financials for this Owner
Home Financials are based on the most recent Mortgage that was taken out on this home.Purchase Details
Home Financials for this Owner
Home Financials are based on the most recent Mortgage that was taken out on this home.Purchase Details
Home Financials for this Owner
Home Financials are based on the most recent Mortgage that was taken out on this home.Similar Homes in Livermore, CA
Home Values in the Area
Average Home Value in this Area
Purchase History
| Date | Buyer | Sale Price | Title Company |
|---|---|---|---|
| Gerow Jeff | -- | None Available | |
| Gerow Merritt K | -- | None Available | |
| Calhoun Mary M | -- | Chicago Title Company | |
| Calhoun Mary M | $575,000 | Old Republic Title Company |
Mortgage History
| Date | Status | Borrower | Loan Amount |
|---|---|---|---|
| Open | Gerow Jeff | $229,000 | |
| Open | Gerow Jeff | $654,000 | |
| Closed | Gerow Jeff | $660,000 | |
| Closed | Gerow Jeff | $665,000 | |
| Closed | Kraft Sloane M | $650,000 | |
| Previous Owner | Calhoun Mary M | $405,000 | |
| Previous Owner | Calhoun Mary M | $460,000 |
Property History
| Date | Event | Price | Change | Sq Ft Price |
|---|---|---|---|---|
| 02/04/2025 02/04/25 | Off Market | $1,125,000 | -- | -- |
| 05/05/2023 05/05/23 | Sold | $1,125,000 | +7.2% | $739 / Sq Ft |
| 04/22/2023 04/22/23 | Pending | -- | -- | -- |
| 04/19/2023 04/19/23 | For Sale | $1,049,888 | -- | $689 / Sq Ft |
Tax History Compared to Growth
Tax History
| Year | Tax Paid | Tax Assessment Tax Assessment Total Assessment is a certain percentage of the fair market value that is determined by local assessors to be the total taxable value of land and additions on the property. | Land | Improvement |
|---|---|---|---|---|
| 2024 | $3,908 | $243,211 | $65,621 | $184,590 |
| 2023 | $9,667 | $755,210 | $226,563 | $528,647 |
| 2022 | $9,531 | $733,404 | $222,121 | $518,283 |
| 2021 | $8,598 | $718,891 | $217,767 | $508,124 |
| 2020 | $9,072 | $718,450 | $215,535 | $502,915 |
| 2019 | $9,113 | $704,368 | $211,310 | $493,058 |
| 2018 | $9,037 | $700,336 | $207,169 | $493,167 |
| 2017 | $8,809 | $686,608 | $203,108 | $483,500 |
| 2016 | $7,992 | $630,000 | $189,000 | $441,000 |
| 2015 | $7,601 | $630,000 | $189,000 | $441,000 |
| 2014 | $5,877 | $473,000 | $141,900 | $331,100 |
Agents Affiliated with this Home
-

Seller's Agent in 2023
Bryan Craft
Compass
(925) 980-5453
-
Bob Cilk

Buyer's Agent in 2023
Bob Cilk
(925) 487-8734
3 in this area
43 Total Sales
Map
Source: Contra Costa Association of REALTORS®
MLS Number: 41024650
APN: 097-0075-005-00
- 1769 Old Tower Rd
- 690 S K St
- 2235 4th St
- 2211 College Ave
- 1047 Innsbruck St
- 1205 Marguerite St
- 227 Holmes St
- 1915 De Vaca Way
- 1948 Railroad Ave Unit 104
- 1085 Murrieta Blvd Unit 318
- 1085 Murrieta Blvd Unit 305
- 1087 Murrieta Blvd Unit 349
- 1087 Murrieta Blvd Unit 151
- 1087 Murrieta Blvd Unit 233
- 1087 Murrieta Blvd Unit 244
- 2355 Chateau Way
- 1733 Pedrozzi Common
- 2542 4th St
- 1009 Murrieta Blvd Unit 5
- 1153 Sherry Way
