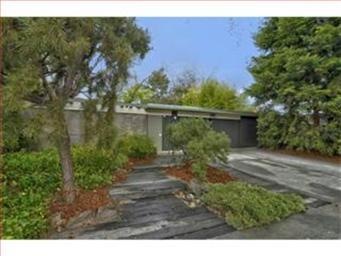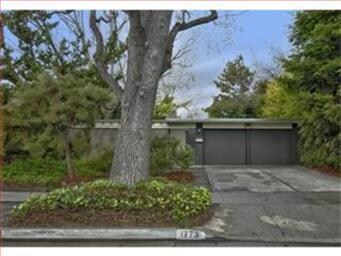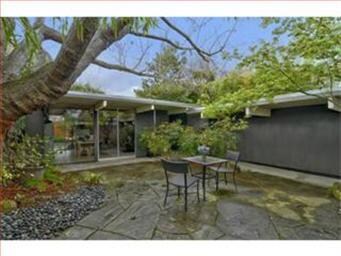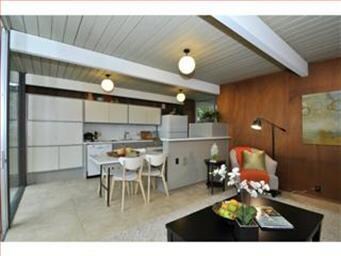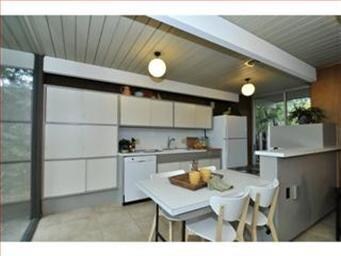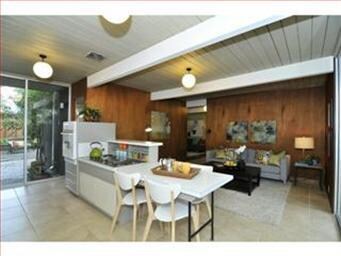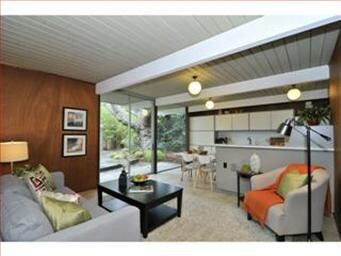
1773 Comstock Ln San Jose, CA 95124
Doerr-Steindorf NeighborhoodHighlights
- Primary Bedroom Suite
- Contemporary Architecture
- Open to Family Room
- Booksin Elementary Rated A-
- Living Room with Fireplace
- Bathtub with Shower
About This Home
As of August 2014Meticulously Maintained Eichler Gem*Landscaped Courtyard w/ Patio*Open Kitchen w/ Breakfast Bar & Family Sitting Area*Porcelain Tile Flrs*Formal Living & Dining Area w/ Brick Fireplace, Hartco Wood Flrs, Access To Backyard*Master Suite w/ Walk-In Closet, Door to BY*Updated Hall Bath*Tankless Water Heater*Paneling*Indoor Laundry*2 Car Garage*Landscaped Japanese Inspired Gardens*Booksin Elementary!
Last Agent to Sell the Property
Nil Erdal
Coldwell Banker Realty License #00968997 Listed on: 03/14/2012
Last Buyer's Agent
Maylie De La Paz
Intero Real Estate Services License #01504824

Home Details
Home Type
- Single Family
Est. Annual Taxes
- $15,031
Year Built
- Built in 1962
Lot Details
- Zoning described as R18
Parking
- 2 Car Garage
Home Design
- Contemporary Architecture
- Slab Foundation
- Foam Roof
Interior Spaces
- 1,496 Sq Ft Home
- 1-Story Property
- Wood Burning Fireplace
- Living Room with Fireplace
- Combination Dining and Living Room
Kitchen
- Open to Family Room
- Eat-In Kitchen
- Breakfast Bar
- Built-In Oven
- Dishwasher
Flooring
- Laminate
- Tile
Bedrooms and Bathrooms
- 4 Bedrooms
- Primary Bedroom Suite
- 2 Full Bathrooms
- Bathtub with Shower
- Walk-in Shower
Utilities
- Radiant Heating System
- Sewer Within 50 Feet
Listing and Financial Details
- Assessor Parcel Number 442-25-036
Ownership History
Purchase Details
Home Financials for this Owner
Home Financials are based on the most recent Mortgage that was taken out on this home.Purchase Details
Home Financials for this Owner
Home Financials are based on the most recent Mortgage that was taken out on this home.Purchase Details
Similar Homes in San Jose, CA
Home Values in the Area
Average Home Value in this Area
Purchase History
| Date | Type | Sale Price | Title Company |
|---|---|---|---|
| Grant Deed | $988,000 | None Available | |
| Grant Deed | $780,000 | Cornerstone Title Company | |
| Interfamily Deed Transfer | -- | None Available |
Mortgage History
| Date | Status | Loan Amount | Loan Type |
|---|---|---|---|
| Open | $655,000 | New Conventional | |
| Closed | $105,000 | Unknown | |
| Closed | $685,400 | New Conventional | |
| Previous Owner | $620,500 | New Conventional | |
| Previous Owner | $624,000 | New Conventional | |
| Previous Owner | $250,000 | Future Advance Clause Open End Mortgage |
Property History
| Date | Event | Price | Change | Sq Ft Price |
|---|---|---|---|---|
| 08/06/2014 08/06/14 | Sold | $988,000 | -5.7% | $660 / Sq Ft |
| 06/21/2014 06/21/14 | Pending | -- | -- | -- |
| 05/13/2014 05/13/14 | For Sale | $1,048,000 | +34.4% | $701 / Sq Ft |
| 04/26/2012 04/26/12 | Sold | $780,000 | +1.6% | $521 / Sq Ft |
| 03/23/2012 03/23/12 | Pending | -- | -- | -- |
| 03/14/2012 03/14/12 | For Sale | $768,000 | -- | $513 / Sq Ft |
Tax History Compared to Growth
Tax History
| Year | Tax Paid | Tax Assessment Tax Assessment Total Assessment is a certain percentage of the fair market value that is determined by local assessors to be the total taxable value of land and additions on the property. | Land | Improvement |
|---|---|---|---|---|
| 2024 | $15,031 | $1,164,134 | $814,896 | $349,238 |
| 2023 | $14,673 | $1,141,309 | $798,918 | $342,391 |
| 2022 | $14,535 | $1,118,931 | $783,253 | $335,678 |
| 2021 | $14,247 | $1,096,993 | $767,896 | $329,097 |
| 2020 | $13,937 | $1,085,746 | $760,023 | $325,723 |
| 2019 | $13,643 | $1,064,458 | $745,121 | $319,337 |
| 2018 | $13,510 | $1,043,587 | $730,511 | $313,076 |
| 2017 | $13,405 | $1,023,126 | $716,188 | $306,938 |
| 2016 | $13,201 | $1,003,066 | $702,146 | $300,920 |
| 2015 | $13,119 | $988,000 | $691,600 | $296,400 |
| 2014 | $10,483 | $799,211 | $559,448 | $239,763 |
Agents Affiliated with this Home
-

Seller's Agent in 2014
Erdal Team
Coldwell Banker Realty
(408) 201-3849
11 in this area
180 Total Sales
-

Buyer's Agent in 2014
Claudine Rydquist
Intero Real Estate Services
(650) 210-6117
9 Total Sales
-

Seller's Agent in 2012
Nil Erdal
Coldwell Banker Realty
-

Buyer's Agent in 2012
Maylie De La Paz
Intero Real Estate Services
(408) 250-7412
31 Total Sales
Map
Source: MLSListings
MLS Number: ML81209554
APN: 442-25-036
- 1736 Frobisher Way
- 2356 Walden Square
- 2357 Walden Square
- 2498 Raleigh Dr
- 2309 Walden Square
- 2322 Meridian Ave
- 2272 Glenkirk Dr
- 2598 Meridian Ave
- 1729 Husted Ave
- 2495 Malaga Dr
- 1712 Husted Ave
- 2685 Custer Dr
- 2830 Julio Ave
- 1812 Kirkmont Dr
- 1753 Urna Ave
- 2359 Briarwood Dr
- 2760 Cheryl Ann Ct
- 2667 Sutro Dr
- 2881 Meridian Ave Unit 264
- 2357 Valencia Ct
