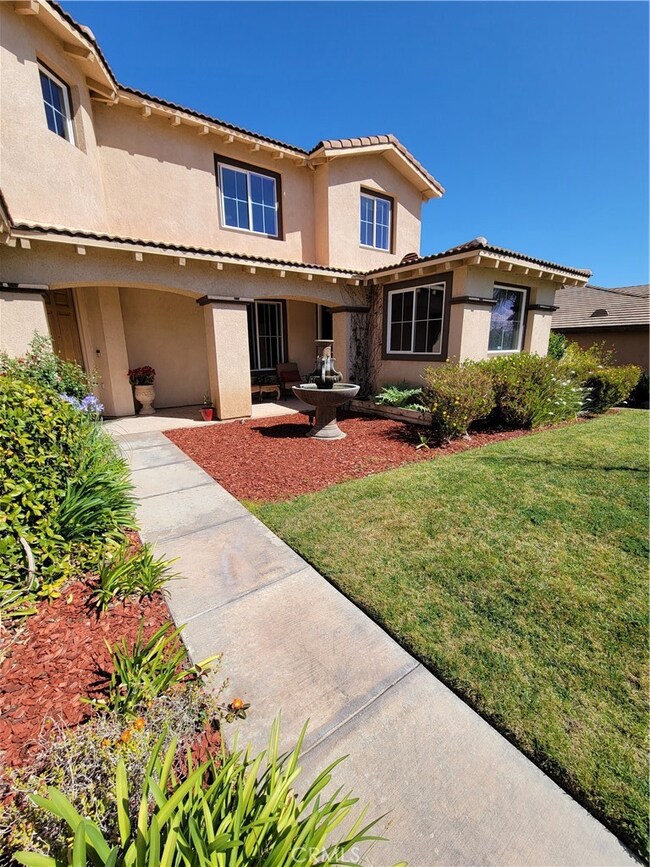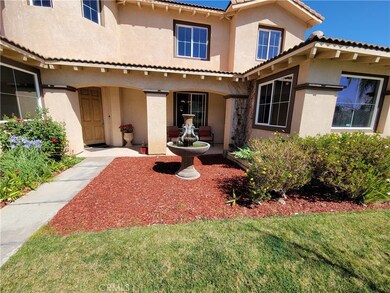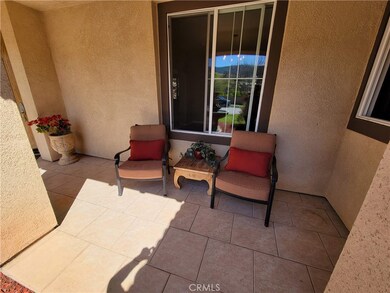
1775 Honors Ln Corona, CA 92883
Eagle Glen NeighborhoodHighlights
- Primary Bedroom Suite
- Mountain View
- Cathedral Ceiling
- El Cerrito Middle School Rated A-
- Fireplace in Primary Bedroom
- Main Floor Bedroom
About This Home
As of September 2023***********************************************MOTIVATED SELLER****************************************************
Don't miss this Eagle Glen Gem! Here is your opportunity to capture this 4 Bedroom 4 Bath highly desired floor plan which can easily be transformed into a 6 bedroom home. This spacious 3,584 Sqft home boasts 18 foot high cielings in the majestic formal Living room, stone and Water proof Vinyl plank flooring through out and a sweeping staircase. The grand room Kitchen is just off the formal dining room extends into a family room with new vinyl plank floors and a travertine fire place. The kitchen center piece is a gorgeous half moon granite Island with a unique hammered copper sink, trash compacter and plenty of room to seat 6 guest comfortably, a 36" DCS by Fisher & Peykel range with separate dual ovens for the serious cook all trimmed with a beautiful tumbled travertine backsplash. Rounding off the first level you have an office, 1 bedrooma and a bathroom. Upstair you have a master suite with attached nursery, a loft and 2 other bedrooms, one of which has a private bath. Spacious backyard is ready for a pool to accompany the built in stone BBQ Island and alluma-wood patio. Other features include a variety of fruit trees, block wall fencing, dual pane windows, Tankless water heater and Leased Solar system, electric fireplace heater in the master bedroom, fountain and Koi mini pond. Much more to appreciate upon your visit!
Last Agent to Sell the Property
Elevate Real Estate License #01150679 Listed on: 03/24/2022
Home Details
Home Type
- Single Family
Est. Annual Taxes
- $12,662
Year Built
- Built in 2002
Lot Details
- 8,712 Sq Ft Lot
- Landscaped
- Sprinklers Throughout Yard
- Lawn
- Density is up to 1 Unit/Acre
HOA Fees
- $80 Monthly HOA Fees
Parking
- 2 Car Attached Garage
- Parking Available
- Garage Door Opener
- Driveway Up Slope From Street
Property Views
- Mountain
- Hills
Home Design
- Planned Development
Interior Spaces
- 3,584 Sq Ft Home
- 2-Story Property
- Wired For Sound
- Crown Molding
- Cathedral Ceiling
- Recessed Lighting
- Electric Fireplace
- Gas Fireplace
- Double Pane Windows
- Entrance Foyer
- Family Room with Fireplace
- Great Room
- Family Room Off Kitchen
- Living Room
- Home Office
- Loft
- Home Gym
Kitchen
- Open to Family Room
- Walk-In Pantry
- Double Oven
- Gas Range
- Dishwasher
- Kitchen Island
- Granite Countertops
- Disposal
Flooring
- Carpet
- Stone
- Vinyl
Bedrooms and Bathrooms
- 4 Bedrooms | 1 Main Level Bedroom
- Fireplace in Primary Bedroom
- Primary Bedroom Suite
- Walk-In Closet
- Dressing Area
- 4 Full Bathrooms
Laundry
- Laundry Room
- Washer and Gas Dryer Hookup
Schools
- Woodrow Wilson Elementary School
- Santiago High School
Utilities
- Cooling System Mounted To A Wall/Window
- Central Heating and Cooling System
- Tankless Water Heater
- Gas Water Heater
Listing and Financial Details
- Tax Lot 2
- Tax Tract Number 29572
- Assessor Parcel Number 279421002
- $1,095 per year additional tax assessments
Community Details
Overview
- Eagle Glen Masters Association, Phone Number (951) 698-8511
- Walters Mngt HOA
Security
- Resident Manager or Management On Site
Ownership History
Purchase Details
Home Financials for this Owner
Home Financials are based on the most recent Mortgage that was taken out on this home.Purchase Details
Home Financials for this Owner
Home Financials are based on the most recent Mortgage that was taken out on this home.Similar Homes in Corona, CA
Home Values in the Area
Average Home Value in this Area
Purchase History
| Date | Type | Sale Price | Title Company |
|---|---|---|---|
| Grant Deed | $685,000 | First American Title | |
| Grant Deed | $400,000 | Orange Coast Title Co |
Mortgage History
| Date | Status | Loan Amount | Loan Type |
|---|---|---|---|
| Open | $150,000 | New Conventional | |
| Closed | $90,000 | Commercial | |
| Previous Owner | $30,000 | Credit Line Revolving | |
| Previous Owner | $300,000 | New Conventional | |
| Previous Owner | $32,000 | Credit Line Revolving | |
| Previous Owner | $68,000 | Stand Alone Second | |
| Previous Owner | $70,000 | Credit Line Revolving | |
| Previous Owner | $290,000 | Unknown | |
| Previous Owner | $278,000 | No Value Available |
Property History
| Date | Event | Price | Change | Sq Ft Price |
|---|---|---|---|---|
| 07/21/2025 07/21/25 | Price Changed | $1,140,000 | -0.9% | $318 / Sq Ft |
| 06/24/2025 06/24/25 | For Sale | $1,150,000 | +10.0% | $321 / Sq Ft |
| 09/07/2023 09/07/23 | Sold | $1,045,000 | -0.4% | $292 / Sq Ft |
| 07/26/2023 07/26/23 | For Sale | $1,049,000 | +4.9% | $293 / Sq Ft |
| 06/17/2022 06/17/22 | Sold | $1,000,000 | +2.0% | $279 / Sq Ft |
| 06/07/2022 06/07/22 | Price Changed | $980,000 | 0.0% | $273 / Sq Ft |
| 05/06/2022 05/06/22 | Pending | -- | -- | -- |
| 04/14/2022 04/14/22 | Price Changed | $980,000 | -1.1% | $273 / Sq Ft |
| 03/24/2022 03/24/22 | For Sale | $990,900 | 0.0% | $276 / Sq Ft |
| 03/24/2022 03/24/22 | Price Changed | $990,900 | +44.7% | $276 / Sq Ft |
| 04/23/2020 04/23/20 | Sold | $685,000 | -2.1% | $191 / Sq Ft |
| 03/12/2020 03/12/20 | Price Changed | $699,900 | -1.4% | $195 / Sq Ft |
| 02/02/2020 02/02/20 | For Sale | $709,900 | -- | $198 / Sq Ft |
Tax History Compared to Growth
Tax History
| Year | Tax Paid | Tax Assessment Tax Assessment Total Assessment is a certain percentage of the fair market value that is determined by local assessors to be the total taxable value of land and additions on the property. | Land | Improvement |
|---|---|---|---|---|
| 2025 | $12,662 | $1,812,030 | $319,770 | $1,492,260 |
| 2023 | $12,662 | $1,020,000 | $117,300 | $902,700 |
| 2022 | $8,972 | $705,937 | $118,514 | $587,423 |
| 2021 | $8,828 | $692,096 | $116,191 | $575,905 |
| 2020 | $6,965 | $529,172 | $119,174 | $409,998 |
| 2019 | $7,174 | $518,797 | $116,838 | $401,959 |
| 2018 | $7,083 | $508,626 | $114,548 | $394,078 |
| 2017 | $6,906 | $498,653 | $112,302 | $386,351 |
| 2016 | $6,908 | $488,876 | $110,100 | $378,776 |
| 2015 | $6,809 | $481,536 | $108,448 | $373,088 |
| 2014 | $6,635 | $472,106 | $106,325 | $365,781 |
Agents Affiliated with this Home
-
Robert Vail

Seller's Agent in 2025
Robert Vail
COLDWELL BANKER REALTY
(951) 682-1133
1 in this area
88 Total Sales
-
A
Seller's Agent in 2023
Ashley Carter
LG Realty & Investments, Inc.
-
P
Buyer's Agent in 2023
PRADINYA SHASTRI
REDFIN
-
Rafael Viramontes

Seller's Agent in 2022
Rafael Viramontes
Elevate Real Estate
(323) 228-4990
1 in this area
35 Total Sales
-
NoEmail NoEmail
N
Buyer's Agent in 2022
NoEmail NoEmail
NONMEMBER MRML
(646) 541-2551
5,747 Total Sales
-
John Simcoe

Seller's Agent in 2020
John Simcoe
Keller Williams Realty
(951) 217-8878
51 in this area
224 Total Sales
Map
Source: California Regional Multiple Listing Service (CRMLS)
MLS Number: TR22058690
APN: 279-421-002
- 1728 Tamarron Dr
- 3959 Paseo la Cresta
- 3887 Via Zumaya St
- 4262 Havenridge Dr
- 4310 Leonard Way
- 4340 Leonard Way
- 1652 Rivendel Dr
- 1671 Fairway Dr
- 1638 Spyglass Dr
- 0 Hayden Ave
- 20255 Winton St
- 1602 Spyglass Dr
- 4127 Forest Highlands Cir
- 1620 Paseo Vista St
- 4451 Birdie Dr
- 4515 Garden City Ln
- 1565 Vandagriff Way
- 20188 Layton St
- 1633 Via Modena Way
- 4492 Birdie Dr






