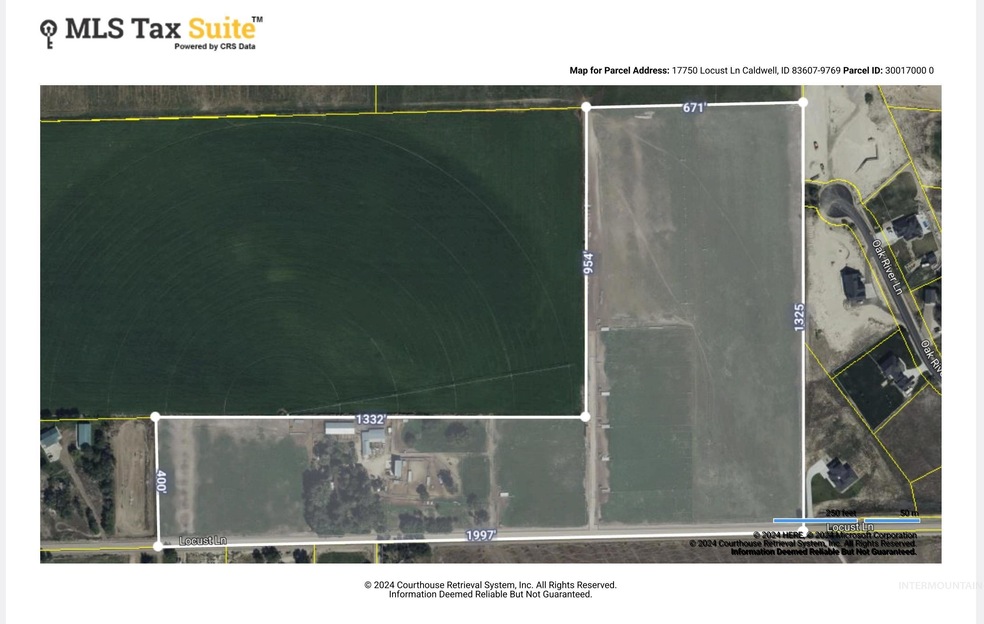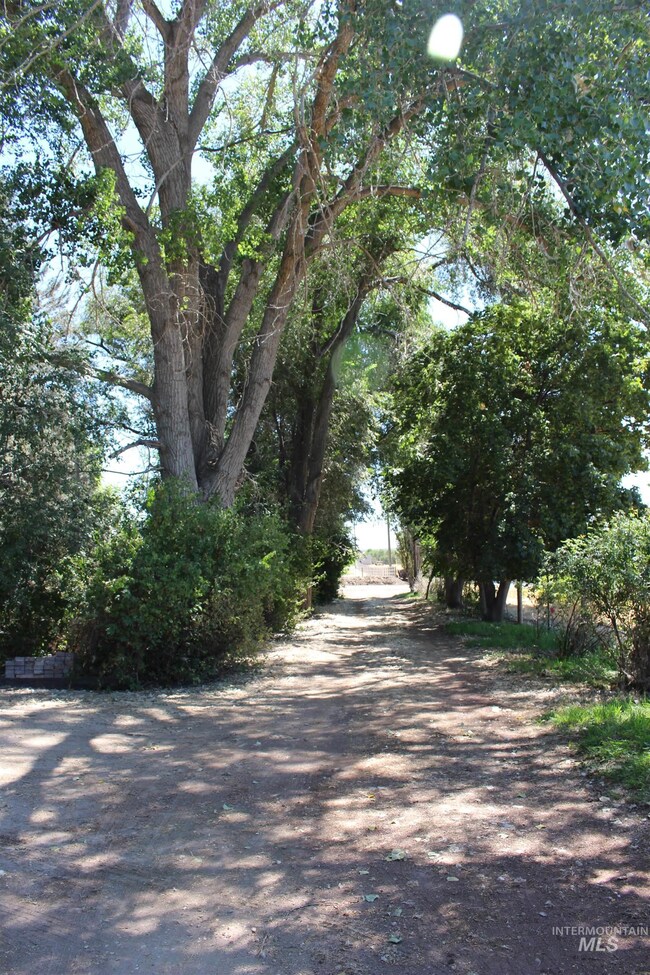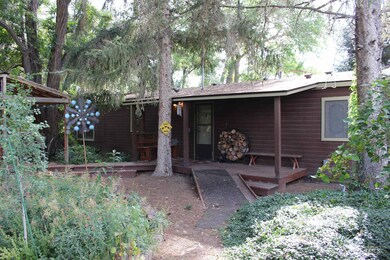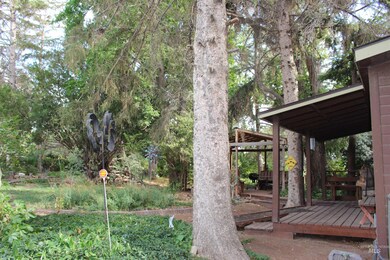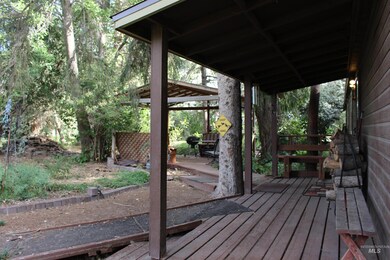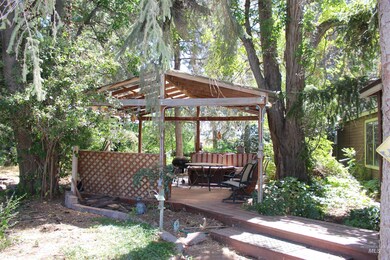
$1,034,999
- 4 Beds
- 3 Baths
- 2,776 Sq Ft
- 17457 Oak River Ln
- Caldwell, ID
Seller is ready for your offer! Luxury 4-bedroom, 3-bathroom home nestled on 1.3 acres in West River Estates. Surrounded by picturesque farmland and the renowned Sunnyslope wineries, this property offers spectacular views and is conveniently located just 20 minutes from I-84 access and three miles from Lake Lowell. The chef’s kitchen is designed for both function and style, featuring high-end
Angela Bruno Keller Williams Realty Boise
