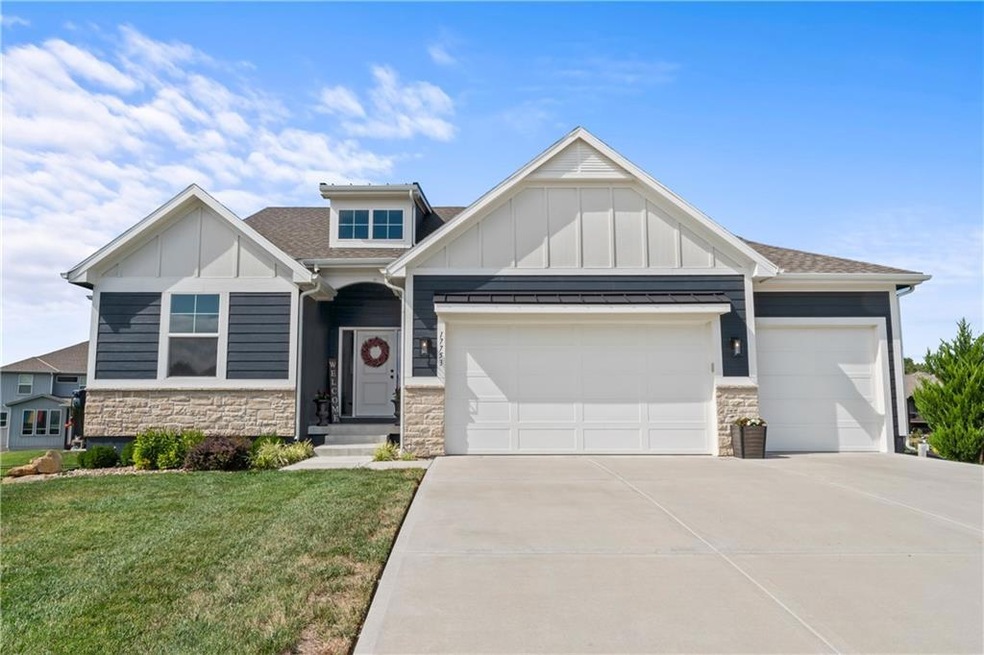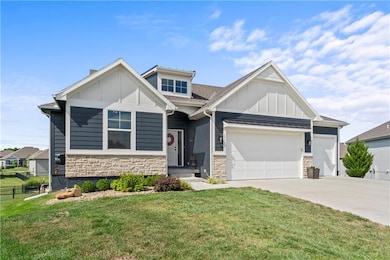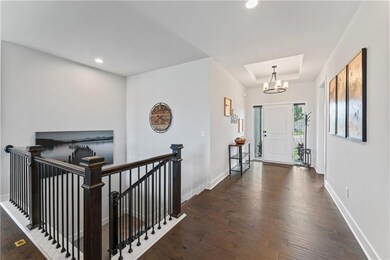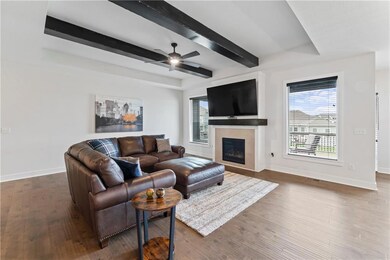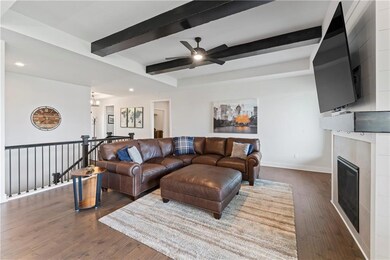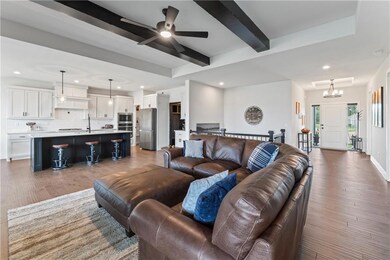
17753 Myrna Dr Olathe, KS 66062
Highlights
- Custom Closet System
- Recreation Room
- Traditional Architecture
- Prairie Creek Elementary School Rated A-
- Vaulted Ceiling
- Wood Flooring
About This Home
As of October 2024Why buy new when you can have everything a new home offers, plus a fence and blinds? This immaculate three-year-old Ranch Reverse is located in a quiet cul-de-sac and boasts a large fenced backyard. The expansive Great Room features a gorgeous fireplace and beamed ceiling, seamlessly connected to the gourmet Kitchen and Dining Room. Off the Kitchen, you'll find a walk-in pantry and a mudroom with a locker just off the garage. The luxurious Primary Suite is a spa-like retreat with a walk-in closet that conveniently connects to the laundry room. There's also a versatile bedroom/office on the main level with a full bathroom. Step out onto the covered composite deck for outdoor relaxation. The sun-filled lower level is designed for entertaining, featuring a large Family Room, Bar area, two spacious bedrooms, a full bathroom, and ample storage. Walk out to the large patio and enjoy the fabulous backyard, perfect for summer gatherings. Nestled in a sought-after neighborhood, this home offers elegance, functionality, and exceptional outdoor living. Come see why this is the perfect place to call home!
Last Agent to Sell the Property
Keller Williams Realty Partner Brokerage Phone: 913-708-8074 License #SP00054561 Listed on: 08/08/2024

Home Details
Home Type
- Single Family
Est. Annual Taxes
- $7,837
Year Built
- Built in 2021
Lot Details
- 0.36 Acre Lot
- Lot Dimensions are 75x150
- Cul-De-Sac
- Sprinkler System
HOA Fees
- $46 Monthly HOA Fees
Parking
- 3 Car Attached Garage
- Front Facing Garage
Home Design
- Traditional Architecture
- Frame Construction
- Composition Roof
- Lap Siding
Interior Spaces
- Vaulted Ceiling
- Ceiling Fan
- Thermal Windows
- Family Room with Fireplace
- Great Room
- Breakfast Room
- Recreation Room
- Fire and Smoke Detector
Kitchen
- Eat-In Kitchen
- Gas Range
- Recirculated Exhaust Fan
- Dishwasher
- Kitchen Island
- Quartz Countertops
- Disposal
Flooring
- Wood
- Carpet
- Ceramic Tile
Bedrooms and Bathrooms
- 4 Bedrooms
- Primary Bedroom on Main
- Custom Closet System
- Walk-In Closet
- 3 Full Bathrooms
- Double Vanity
- Shower Only
Laundry
- Laundry on main level
- Washer
Finished Basement
- Walk-Out Basement
- Sump Pump
Location
- City Lot
Schools
- Dayton Creek Elementary School
- Spring Hill High School
Utilities
- Central Air
- Heating System Uses Natural Gas
Listing and Financial Details
- Assessor Parcel Number DP50780000-0222
- $0 special tax assessment
Community Details
Overview
- Association fees include all amenities
- Nottington Creek Association
- Nottington Creek Subdivision
Recreation
- Community Pool
- Trails
Ownership History
Purchase Details
Home Financials for this Owner
Home Financials are based on the most recent Mortgage that was taken out on this home.Purchase Details
Home Financials for this Owner
Home Financials are based on the most recent Mortgage that was taken out on this home.Purchase Details
Similar Homes in the area
Home Values in the Area
Average Home Value in this Area
Purchase History
| Date | Type | Sale Price | Title Company |
|---|---|---|---|
| Warranty Deed | -- | Mccaffree Short Title | |
| Warranty Deed | -- | Security 1St Title Llc | |
| Warranty Deed | -- | Security 1St Title Llc |
Mortgage History
| Date | Status | Loan Amount | Loan Type |
|---|---|---|---|
| Open | $452,000 | New Conventional | |
| Previous Owner | $463,328 | VA |
Property History
| Date | Event | Price | Change | Sq Ft Price |
|---|---|---|---|---|
| 10/25/2024 10/25/24 | Sold | -- | -- | -- |
| 09/09/2024 09/09/24 | Pending | -- | -- | -- |
| 09/04/2024 09/04/24 | Price Changed | $580,000 | -3.3% | $200 / Sq Ft |
| 08/08/2024 08/08/24 | For Sale | $600,000 | +23.7% | $207 / Sq Ft |
| 09/28/2021 09/28/21 | Sold | -- | -- | -- |
| 08/22/2021 08/22/21 | Pending | -- | -- | -- |
| 05/24/2021 05/24/21 | Price Changed | $484,900 | +3.2% | $171 / Sq Ft |
| 04/24/2021 04/24/21 | For Sale | $469,950 | -- | $165 / Sq Ft |
Tax History Compared to Growth
Tax History
| Year | Tax Paid | Tax Assessment Tax Assessment Total Assessment is a certain percentage of the fair market value that is determined by local assessors to be the total taxable value of land and additions on the property. | Land | Improvement |
|---|---|---|---|---|
| 2024 | $8,336 | $66,907 | $11,040 | $55,867 |
| 2023 | $7,837 | $61,859 | $9,596 | $52,263 |
| 2022 | $7,120 | $55,292 | $9,596 | $45,696 |
| 2021 | $1,744 | $11,902 | $8,716 | $3,186 |
| 2020 | $1,223 | $6,366 | $6,366 | $0 |
| 2019 | $1,233 | $6,366 | $6,366 | $0 |
| 2018 | $1,039 | $4,986 | $4,986 | $0 |
| 2017 | $234 | $0 | $0 | $0 |
Agents Affiliated with this Home
-
Tina Branine

Seller's Agent in 2024
Tina Branine
Keller Williams Realty Partner
(913) 708-8074
184 Total Sales
-
Hannah Shireman

Buyer's Agent in 2024
Hannah Shireman
West Village Realty
(913) 832-7500
333 Total Sales
-
Ray Hill
R
Seller's Agent in 2021
Ray Hill
Nottingham Realty
(913) 706-0715
47 Total Sales
-
Sandy Springer
S
Seller Co-Listing Agent in 2021
Sandy Springer
Nottingham Realty
(913) 706-0715
20 Total Sales
-

Buyer's Agent in 2021
Jordan Lowe
Keller Williams Realty Partner
(816) 605-2987
Map
Source: Heartland MLS
MLS Number: 2503081
APN: DP50780000-0222
- 17745 S Brockway St
- 17732 S Brockway St
- 17713 S Brockway St
- 21855 W 176th Terrace
- 17737 S Brockway St
- 17710 S Brockway St
- 21903 W 177th Terrace
- 21835 W 175th Terrace
- 17520 S Brockway St
- 21115 W 186th Terrace
- 191st Woodland Rd
- 18818 Bittersweet Dr
- 20909 W 188th Terrace
- 18825 Redbud Ln
- 21855 W 167th St
- 18804 Deer Run St
- 18808 Deer Run St
- 20779 W 188th St
- 18729 Theden St
- 0 W 183rd St
