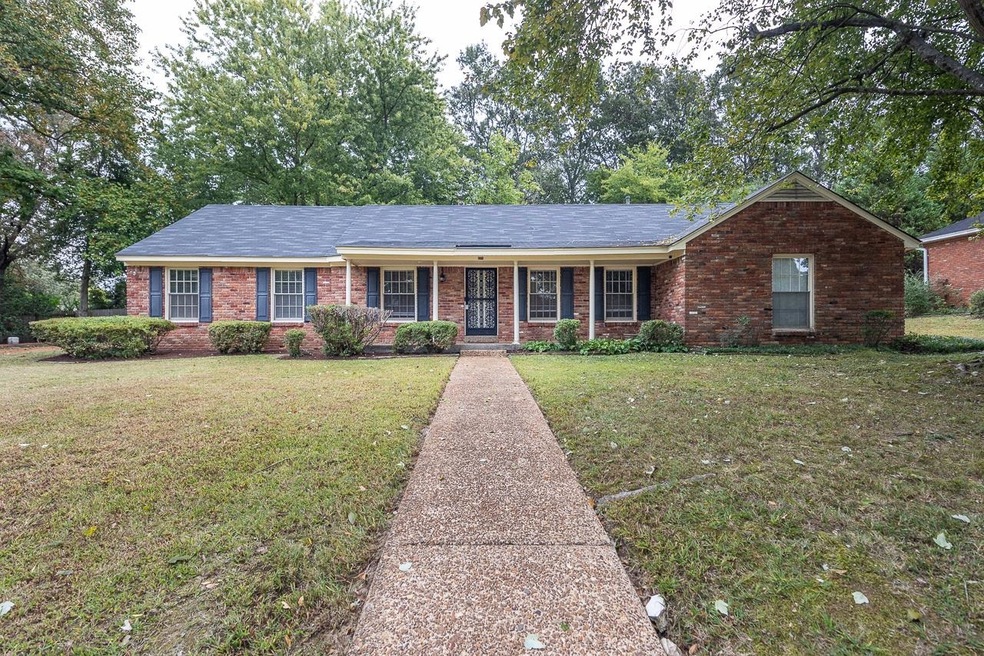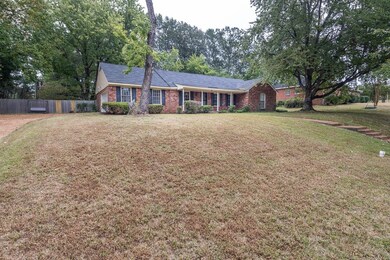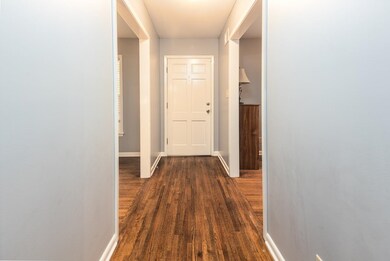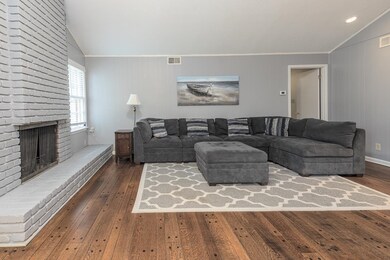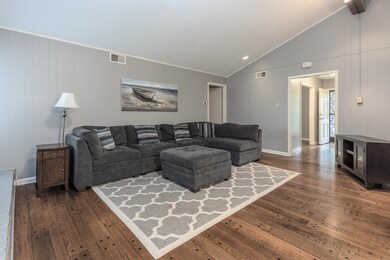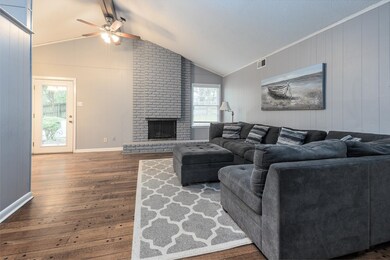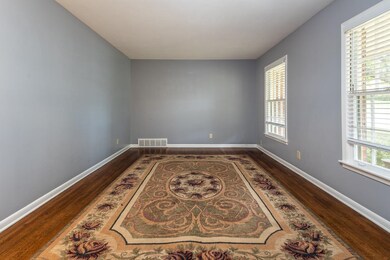
1776 E Bryn Mawr Cir Germantown, TN 38138
Popular Estates NeighborhoodEstimated Value: $364,000 - $408,000
Highlights
- Vaulted Ceiling
- Traditional Architecture
- Attic
- Riverdale Elementary School Rated A
- Wood Flooring
- Separate Formal Living Room
About This Home
As of December 2023This charming one level home in Poplar Estates is perfect for those seeking comfortable and convenient living. With 3BR and 2BA, this home provides ample space for families, couples or individuals alike. The home features an open den floor plan with wood burning fireplace, which creates a welcoming and inviting atmosphere. Hardwood floors in main living. New carpet in bedrooms. Large well-manicured lawn. Close to dog park and walking trails. Zoned for Riverdale and Houston High.
Last Agent to Sell the Property
Crye-Leike, Inc., REALTORS License #364630 Listed on: 10/12/2023

Home Details
Home Type
- Single Family
Est. Annual Taxes
- $2,210
Year Built
- Built in 1965
Lot Details
- 0.38 Acre Lot
- Lot Dimensions are 120x140
- Wood Fence
- Landscaped
- Level Lot
- Few Trees
Home Design
- Traditional Architecture
- Slab Foundation
- Composition Shingle Roof
Interior Spaces
- 1,600-1,799 Sq Ft Home
- 1,746 Sq Ft Home
- 1-Story Property
- Vaulted Ceiling
- Ceiling Fan
- Fireplace Features Masonry
- Some Wood Windows
- Entrance Foyer
- Great Room
- Separate Formal Living Room
- Breakfast Room
- Dining Room
- Den with Fireplace
- Pull Down Stairs to Attic
Kitchen
- Oven or Range
- Microwave
- Dishwasher
- Disposal
Flooring
- Wood
- Partially Carpeted
- Tile
Bedrooms and Bathrooms
- 3 Main Level Bedrooms
- Walk-In Closet
- 2 Full Bathrooms
- Double Vanity
- Separate Shower
Laundry
- Laundry Room
- Dryer
- Washer
Home Security
- Fire and Smoke Detector
- Termite Clearance
Parking
- 2 Car Attached Garage
- Side Facing Garage
- Garage Door Opener
- Driveway
Outdoor Features
- Patio
Utilities
- Central Heating and Cooling System
- Heating System Uses Gas
- Gas Water Heater
Community Details
- Poplar Estates Blk A Subdivision
Listing and Financial Details
- Assessor Parcel Number G0219G A00032
Ownership History
Purchase Details
Home Financials for this Owner
Home Financials are based on the most recent Mortgage that was taken out on this home.Purchase Details
Home Financials for this Owner
Home Financials are based on the most recent Mortgage that was taken out on this home.Purchase Details
Home Financials for this Owner
Home Financials are based on the most recent Mortgage that was taken out on this home.Purchase Details
Purchase Details
Home Financials for this Owner
Home Financials are based on the most recent Mortgage that was taken out on this home.Similar Homes in Germantown, TN
Home Values in the Area
Average Home Value in this Area
Purchase History
| Date | Buyer | Sale Price | Title Company |
|---|---|---|---|
| Connolly Christopher | $365,000 | Delta Title Services | |
| Mahmood Rehan | $285,000 | Memphis Title Company | |
| Beard John | $235,000 | Close Trak Closing & Title S | |
| Ziskind Revea B | -- | None Available | |
| Ziskind Reya B | $152,325 | Close Trak Title |
Mortgage History
| Date | Status | Borrower | Loan Amount |
|---|---|---|---|
| Open | Connolly Christopher | $328,500 | |
| Previous Owner | Mahmood Rehan | $270,750 | |
| Previous Owner | Beard John | $230,743 | |
| Previous Owner | Nance W A | $108,750 |
Property History
| Date | Event | Price | Change | Sq Ft Price |
|---|---|---|---|---|
| 12/27/2023 12/27/23 | Sold | $365,000 | 0.0% | $228 / Sq Ft |
| 12/07/2023 12/07/23 | Pending | -- | -- | -- |
| 11/17/2023 11/17/23 | Price Changed | $365,000 | -3.9% | $228 / Sq Ft |
| 10/27/2023 10/27/23 | Price Changed | $380,000 | -2.5% | $238 / Sq Ft |
| 10/19/2023 10/19/23 | Price Changed | $389,900 | -1.3% | $244 / Sq Ft |
| 10/12/2023 10/12/23 | For Sale | $394,900 | +38.6% | $247 / Sq Ft |
| 09/30/2020 09/30/20 | Sold | $285,000 | +6.5% | $178 / Sq Ft |
| 09/07/2020 09/07/20 | Pending | -- | -- | -- |
| 08/24/2020 08/24/20 | For Sale | $267,500 | +13.8% | $167 / Sq Ft |
| 03/23/2018 03/23/18 | Sold | $235,000 | 0.0% | $147 / Sq Ft |
| 02/15/2018 02/15/18 | Pending | -- | -- | -- |
| 01/18/2018 01/18/18 | For Sale | $235,000 | +54.3% | $147 / Sq Ft |
| 07/29/2013 07/29/13 | Sold | $152,325 | -10.4% | $95 / Sq Ft |
| 07/12/2013 07/12/13 | Pending | -- | -- | -- |
| 06/24/2013 06/24/13 | For Sale | $170,000 | -- | $106 / Sq Ft |
Tax History Compared to Growth
Tax History
| Year | Tax Paid | Tax Assessment Tax Assessment Total Assessment is a certain percentage of the fair market value that is determined by local assessors to be the total taxable value of land and additions on the property. | Land | Improvement |
|---|---|---|---|---|
| 2025 | $2,210 | $82,825 | $19,750 | $63,075 |
| 2024 | $2,210 | $65,200 | $13,300 | $51,900 |
| 2023 | $3,409 | $65,200 | $13,300 | $51,900 |
| 2022 | $3,301 | $65,200 | $13,300 | $51,900 |
| 2021 | $3,390 | $65,200 | $13,300 | $51,900 |
| 2020 | $2,856 | $47,600 | $13,300 | $34,300 |
| 2019 | $1,928 | $47,600 | $13,300 | $34,300 |
| 2018 | $1,928 | $47,600 | $13,300 | $34,300 |
| 2017 | $2,894 | $47,600 | $13,300 | $34,300 |
| 2016 | $1,979 | $45,275 | $0 | $0 |
| 2014 | $1,979 | $45,275 | $0 | $0 |
Agents Affiliated with this Home
-
Kristen Coates

Seller's Agent in 2023
Kristen Coates
Crye-Leike
(601) 572-1268
1 in this area
18 Total Sales
-
Lauren Harkins Wiuff

Buyer's Agent in 2023
Lauren Harkins Wiuff
Ware Jones, REALTORS
(901) 859-3565
2 in this area
102 Total Sales
-
Vicki Gandee

Seller's Agent in 2020
Vicki Gandee
Crye-Leike
(901) 412-2691
6 in this area
76 Total Sales
-
Thomas Gandee

Seller Co-Listing Agent in 2020
Thomas Gandee
Crye-Leike
(901) 497-7328
6 in this area
48 Total Sales
-
Kelli Hobbs

Buyer's Agent in 2020
Kelli Hobbs
Crye-Leike
(901) 604-0330
1 in this area
69 Total Sales
-
Richard Scarbrough
R
Seller's Agent in 2018
Richard Scarbrough
BEST Real Estate Company
(901) 753-3491
18 Total Sales
Map
Source: Memphis Area Association of REALTORS®
MLS Number: 10158685
APN: G0-219G-A0-0032
- 7150 Woodridge Ln
- 1675 E Churchill Downs
- 1755 Poplar Estates Pkwy
- 1928 Val Verde Dr
- 1839 Brookside Dr
- 1968 Mcclellan Ln
- 1870 Riverdale Rd
- 1604 Riverdale Rd
- 1928 Clarington Dr
- 1583 Brookside Dr
- 1729 Oak Hill Rd
- 1562 Blue Grass Cove
- 1687 Neshoba Oak Ln W
- 1948 Clarington Dr
- 1555 Riverdale Rd
- 2021 Sunset Rd
- 2026 Sunset Rd
- 1911 Hazelton Dr
- 7235 Neshoba Cir
- 7237 Neshoba Cir
- 1776 E Bryn Mawr Cir
- 1788 E Bryn Mawr Cir
- 1766 E Bryn Mawr Cir
- 7067 Great Oaks Rd
- 1781 E Bryn Mawr Cir
- 1767 E Bryn Mawr Cir
- 1807 Bryn Mawr Cir
- 7081 Great Oaks Rd
- 1807 E Bryn Mawr Cir
- 7056 Great Oaks Rd
- 7046 Great Oaks Rd
- 1774 Bryn Mawr Cir
- 7068 Great Oaks Rd
- 1764 Bryn Mawr Cir
- 7034 Great Oaks Rd
- 1786 Bryn Mawr Cir
- 1747 E Churchill Downs
- 1815 E Bryn Mawr Cir
- 1744 Bryn Mawr Cir
- 1725 Bryn Mawr Cove
