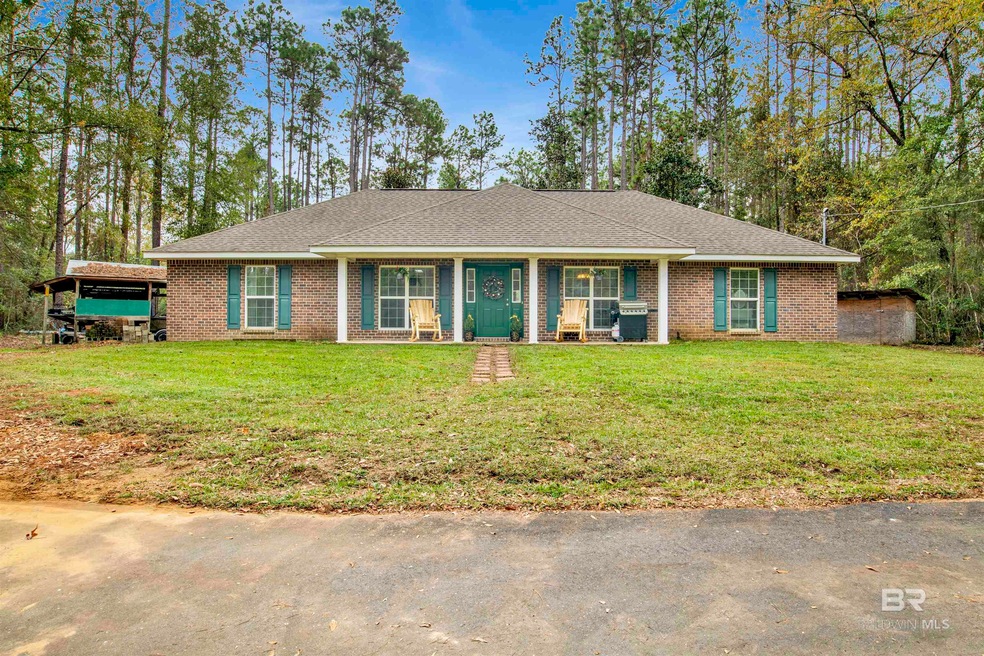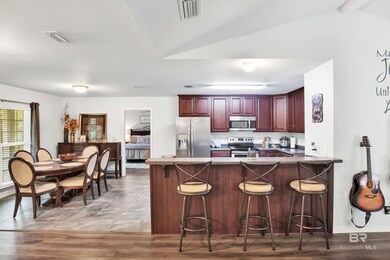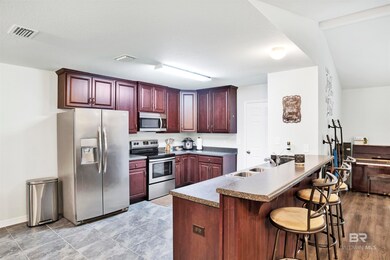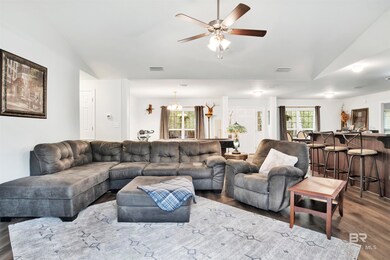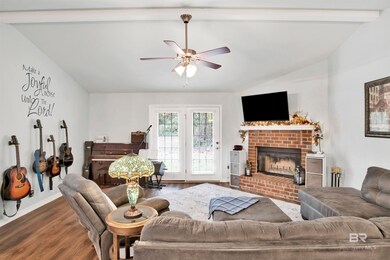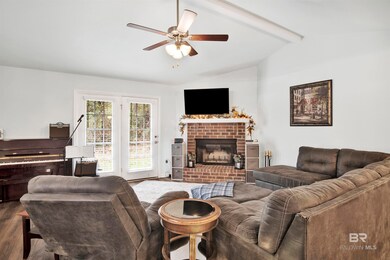
17764 Fox Branch Dr Loxley, AL 36551
Estimated Value: $353,581
Highlights
- FORTIFIED Gold
- Traditional Architecture
- Garden Bath
- Vaulted Ceiling
- Dual Closets
- Tile Flooring
About This Home
As of March 2024Private Country Charmer on 3 wooded acres with paved driveway! Brick GOLD Fortified Home recently built in 2019! 3 Bedroom and 2 full Bathroom Open floor plan with vaulted ceiling and woodburning fireplace with mantle in living room. 3 large windows in primary, dining, and breakfast areas, perfect for natural lighting. Separate dining room, breakfast area, and eat-in bar off the kitchen. Split floor plan with primary bedroom suite, dual vanity, soak in tub, separate shower, and 2 walk in closets! 2 other bedrooms have 2 closets each for extra storage! No carpet, all tile and nice vinyl flooring. Home has outside storage sheds to stay, recently painted on exterior. Front yard has been cleared, perfect for horses. Come see today!
Home Details
Home Type
- Single Family
Est. Annual Taxes
- $600
Year Built
- Built in 2019
Lot Details
- 3 Acre Lot
- Lot Dimensions are 256.2 x 510.5
- Partially Fenced Property
Parking
- 3 Car Parking Spaces
Home Design
- Traditional Architecture
- Brick Exterior Construction
- Block Foundation
- Slab Foundation
Interior Spaces
- 1,937 Sq Ft Home
- 1-Story Property
- Vaulted Ceiling
- ENERGY STAR Qualified Ceiling Fan
- Ceiling Fan
- Wood Burning Fireplace
- Living Room with Fireplace
- Dining Room
- Utility Room
- Fire and Smoke Detector
Kitchen
- Electric Range
- Microwave
- Dishwasher
Flooring
- Tile
- Vinyl
Bedrooms and Bathrooms
- 3 Bedrooms
- En-Suite Primary Bedroom
- Dual Closets
- 2 Full Bathrooms
- Dual Vanity Sinks in Primary Bathroom
- Garden Bath
- Separate Shower
Eco-Friendly Details
- FORTIFIED Gold
Schools
- Loxley Elementary School
- Central Baldwin Middle School
- Robertsdale High School
Utilities
- Central Heating and Cooling System
- Well
Community Details
- Fox Branch Acres Subdivision
- The community has rules related to covenants, conditions, and restrictions
Listing and Financial Details
- Assessor Parcel Number 33-07-36-0-000-001.017
Ownership History
Purchase Details
Home Financials for this Owner
Home Financials are based on the most recent Mortgage that was taken out on this home.Similar Homes in Loxley, AL
Home Values in the Area
Average Home Value in this Area
Purchase History
| Date | Buyer | Sale Price | Title Company |
|---|---|---|---|
| Brannan Nolan J | $46,000 | None Available |
Mortgage History
| Date | Status | Borrower | Loan Amount |
|---|---|---|---|
| Open | Collins Christopher Michael | $245,000 | |
| Closed | Brannan Nolan J | $140,000 | |
| Closed | Brannan Nolan J | $157,000 | |
| Closed | Brannan Nolan J | $151,300 |
Property History
| Date | Event | Price | Change | Sq Ft Price |
|---|---|---|---|---|
| 03/15/2024 03/15/24 | Sold | $335,000 | -2.9% | $173 / Sq Ft |
| 03/11/2024 03/11/24 | Off Market | $345,000 | -- | -- |
| 01/05/2024 01/05/24 | Price Changed | $345,000 | -2.8% | $178 / Sq Ft |
| 11/21/2023 11/21/23 | For Sale | $355,000 | -- | $183 / Sq Ft |
Tax History Compared to Growth
Tax History
| Year | Tax Paid | Tax Assessment Tax Assessment Total Assessment is a certain percentage of the fair market value that is determined by local assessors to be the total taxable value of land and additions on the property. | Land | Improvement |
|---|---|---|---|---|
| 2024 | $958 | $32,360 | $10,380 | $21,980 |
| 2023 | $913 | $30,900 | $9,080 | $21,820 |
| 2022 | $766 | $26,160 | $0 | $0 |
| 2021 | $596 | $23,380 | $0 | $0 |
| 2020 | $556 | $21,480 | $0 | $0 |
| 2019 | $297 | $10,620 | $0 | $0 |
| 2018 | $149 | $5,320 | $0 | $0 |
| 2017 | $129 | $4,620 | $0 | $0 |
| 2016 | $155 | $5,520 | $0 | $0 |
| 2015 | $157 | $5,620 | $0 | $0 |
| 2014 | $157 | $5,620 | $0 | $0 |
| 2013 | -- | $4,480 | $0 | $0 |
Agents Affiliated with this Home
-
Stefanie Pritchett

Seller's Agent in 2024
Stefanie Pritchett
Bellator RE LLC Orange Beach
(251) 609-4852
49 Total Sales
-
Tracey Goens

Buyer's Agent in 2024
Tracey Goens
Elite Real Estate Solutions, LLC
(251) 533-6832
209 Total Sales
Map
Source: Baldwin REALTORS®
MLS Number: 354592
APN: 33-07-36-0-000-001.017
- 17690 Loxley Woods Ln
- 29397 Loper Rd
- 29792 County Road 65
- 17570 Driskell Rd
- 18675 Explorer Dr
- 28424 Publisher Ln
- 28318 Mallard Dr
- 0 Water View Dr W Unit 7361585
- 27980 County Road 65
- 19160 County Road 68
- 0 County Road 68
- 0 Steelwood Ridge Rd Unit 7472505
- 0 Steelwood Ridge Rd Unit 48 369356
- 0 Steelwood Ridge Rd Unit Lot 17 Unit 1 368982
- 17341 Log Cabin Rd
- 32491 Waterview Dr E Unit 8-C
- 32541 Water View Dr E Unit 10C
- 32541 Waterview Dr E Unit 10C
- 14 Lakeview Cir
- 15 Lakeview Cir
- 17764 Fox Branch Dr
- 17732 Fox Branch Dr
- 17851 Loxley Woods Ln
- 17755 Fox Branch Dr
- 17810 Fox Branch Dr
- 17680 Fox Branch Dr
- 17799 Fox Branch Dr
- 17668 Fox Branch Dr
- 17771 Fox Branch Dr
- 17733 Fox Branch Dr
- 17817 Loxley Woods Ln
- 17811 Fox Branch Dr
- 17923 Loxley Woods Ln
- 17955 Loxley Woods Ln
- 17657 Loxley Woods Ln
- 17631 Fox Branch Dr
- 17631 Fox Branch Dr
- 17825 Fox Branch Dr
- 17615 Loxley Woods Ln
- 17920 Loxley Woods Ln
