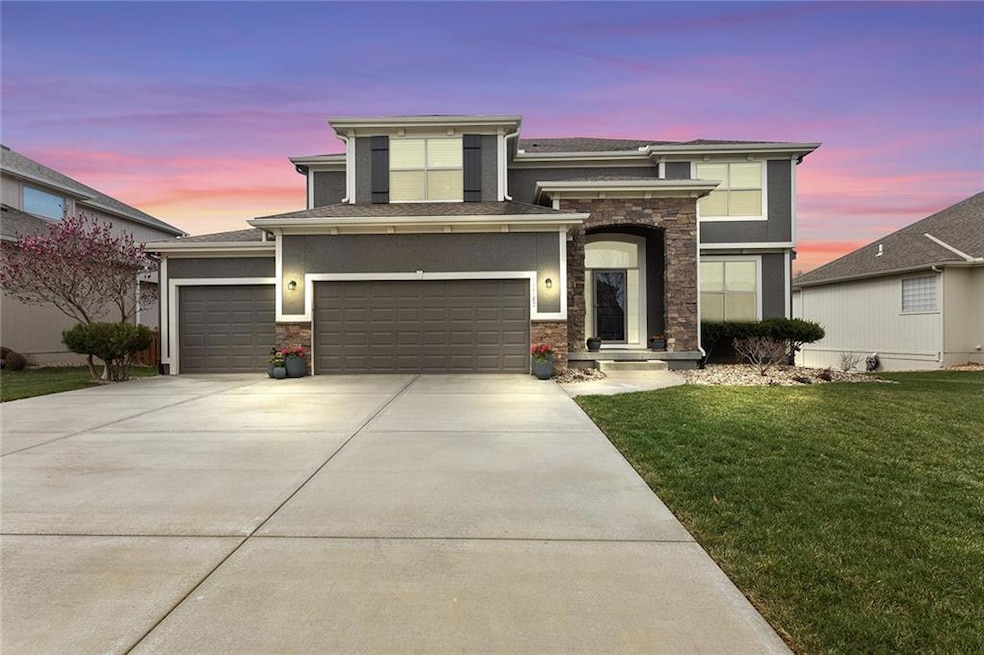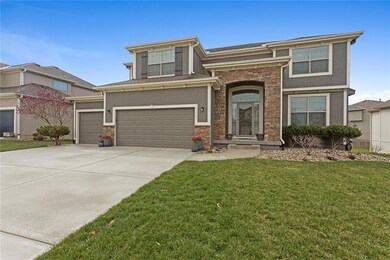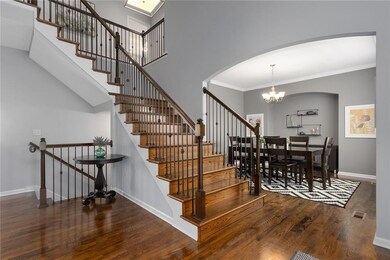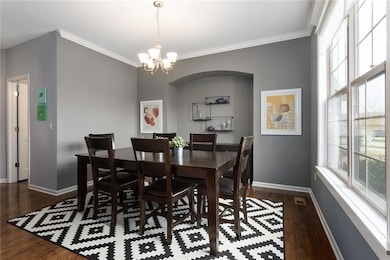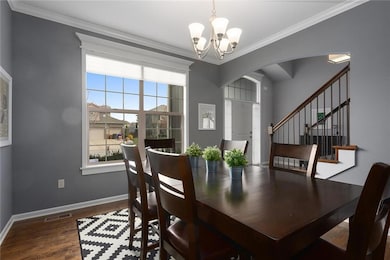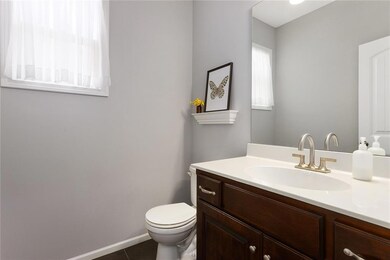
17767 W 165th Place Olathe, KS 66062
Highlights
- Recreation Room
- Traditional Architecture
- Mud Room
- Prairie Creek Elementary School Rated A-
- Wood Flooring
- Quartz Countertops
About This Home
As of April 2025**OPEN HOUSE IS CANCELLED ON SATURDAY 3/29** From the moment you step into this pristinely kept home, you will love the perfect hardwood floors (rarely touched by shoes) and open floor plan filled with natural light streaming through the custom made Hunter Douglas shades. This home exudes warmth and meticulous maintenance. The open floor plan provides an abundance of natural light creating a bright and inviting atmosphere.The spacious kitchen is a chef’s dream with quartz countertops, a built-in buffet with extra counter space, and a walk-in pantry—offering storage galore! The duel fuel range has a gas cooktop, electric oven, and an externally vented hood. The formal dining room is perfect for hosting, while a versatile bedroom or home office sits just off the kitchen for added convenience.Upstairs, you will find four generously sized bedrooms and three full bathrooms, including a luxurious primary suite. The oversized 2nd floor laundry room connects with the huge primary closet. The finished basement adds even more living space with a 6th bedroom or exercise room, a large rec room, and a full bathroom—ideal for guests or entertainment.Outdoor living is just as impressive, with a large deck overlooking the backyard, perfect for summer gatherings. Additional highlights include truly gleaming hardwood floors throughout the main floor, generously sized bedrooms, an extra storage room off the mudroom, a new upgraded HVAC system (2023), new double-hung windows on the south side of the home, and an interior switch for exterior holiday lights!This home is truly move-in ready with every detail thoughtfully cared for. Don’t miss your chance to own this immaculate gem!
Last Agent to Sell the Property
RE/MAX Realty Suburban Inc Brokerage Phone: 816-506-0778 License #00245927
Home Details
Home Type
- Single Family
Est. Annual Taxes
- $8,337
Year Built
- Built in 2012
Lot Details
- 8,712 Sq Ft Lot
- Paved or Partially Paved Lot
HOA Fees
- $71 Monthly HOA Fees
Parking
- 3 Car Attached Garage
- Front Facing Garage
Home Design
- Traditional Architecture
- Composition Roof
- Stone Trim
Interior Spaces
- 2-Story Property
- Ceiling Fan
- Fireplace With Gas Starter
- Thermal Windows
- Mud Room
- Entryway
- Family Room with Fireplace
- Formal Dining Room
- Home Office
- Recreation Room
- Home Gym
- Fire and Smoke Detector
Kitchen
- Breakfast Room
- Gas Range
- Dishwasher
- Stainless Steel Appliances
- Kitchen Island
- Quartz Countertops
- Wood Stained Kitchen Cabinets
- Disposal
Flooring
- Wood
- Carpet
- Ceramic Tile
Bedrooms and Bathrooms
- 6 Bedrooms
- Walk-In Closet
- Double Vanity
- Bathtub With Separate Shower Stall
Laundry
- Laundry on upper level
- Washer
Basement
- Sump Pump
- Basement Window Egress
Schools
- Prairie Creek Elementary School
- Spring Hill High School
Additional Features
- Playground
- City Lot
- Forced Air Heating and Cooling System
Listing and Financial Details
- Assessor Parcel Number DP67100000 0049
- $0 special tax assessment
Community Details
Overview
- Association fees include all amenities
- Stonebridge Meadows Subdivision, Fenwick Iv Floorplan
Recreation
- Community Pool
Map
Home Values in the Area
Average Home Value in this Area
Property History
| Date | Event | Price | Change | Sq Ft Price |
|---|---|---|---|---|
| 04/24/2025 04/24/25 | Sold | -- | -- | -- |
| 03/28/2025 03/28/25 | Pending | -- | -- | -- |
| 03/27/2025 03/27/25 | For Sale | $640,000 | +80.7% | $164 / Sq Ft |
| 08/24/2012 08/24/12 | Sold | -- | -- | -- |
| 02/20/2012 02/20/12 | Pending | -- | -- | -- |
| 02/20/2012 02/20/12 | For Sale | $354,149 | -- | $97 / Sq Ft |
Tax History
| Year | Tax Paid | Tax Assessment Tax Assessment Total Assessment is a certain percentage of the fair market value that is determined by local assessors to be the total taxable value of land and additions on the property. | Land | Improvement |
|---|---|---|---|---|
| 2024 | $8,337 | $68,966 | $8,047 | $60,919 |
| 2023 | $8,158 | $66,539 | $8,047 | $58,492 |
| 2022 | $7,217 | $58,190 | $6,999 | $51,191 |
| 2021 | $7,208 | $56,983 | $6,999 | $49,984 |
| 2020 | $7,187 | $54,464 | $6,999 | $47,465 |
| 2019 | $7,276 | $55,005 | $7,503 | $47,502 |
| 2018 | $6,669 | $52,107 | $7,503 | $44,604 |
| 2016 | $6,361 | $48,749 | $7,151 | $41,598 |
| 2015 | $6,226 | $47,553 | $7,152 | $40,401 |
| 2013 | -- | $43,700 | $5,610 | $38,090 |
Mortgage History
| Date | Status | Loan Amount | Loan Type |
|---|---|---|---|
| Open | $288,000 | Purchase Money Mortgage | |
| Previous Owner | $259,650 | Construction |
Deed History
| Date | Type | Sale Price | Title Company |
|---|---|---|---|
| Warranty Deed | -- | First American Title | |
| Warranty Deed | -- | First American Title |
Similar Homes in Olathe, KS
Source: Heartland MLS
MLS Number: 2536226
APN: DP67100000-0049
- 18256 W 166th St
- 18281 W 166th St
- 18209 W 166th St
- 16567 S Stagecoach St
- 16553 S Stagecoach St
- 16521 S Stagecoach St
- 16502 S Stagecoach St
- 16611 S Lawson St
- 16488 S Stagecoach St
- 16462 S Parkwood St
- 17220 W 164th St
- 16376 S Valhalla St
- 17253 W 164th Terrace
- 16789 S Fellows St
- 16767 S Fellows St
- 16781 S Fellows St
- 16455 S Fellows St
- 16843 S Norton St
- 16859 S Norton St
- 16888 S Norton St
