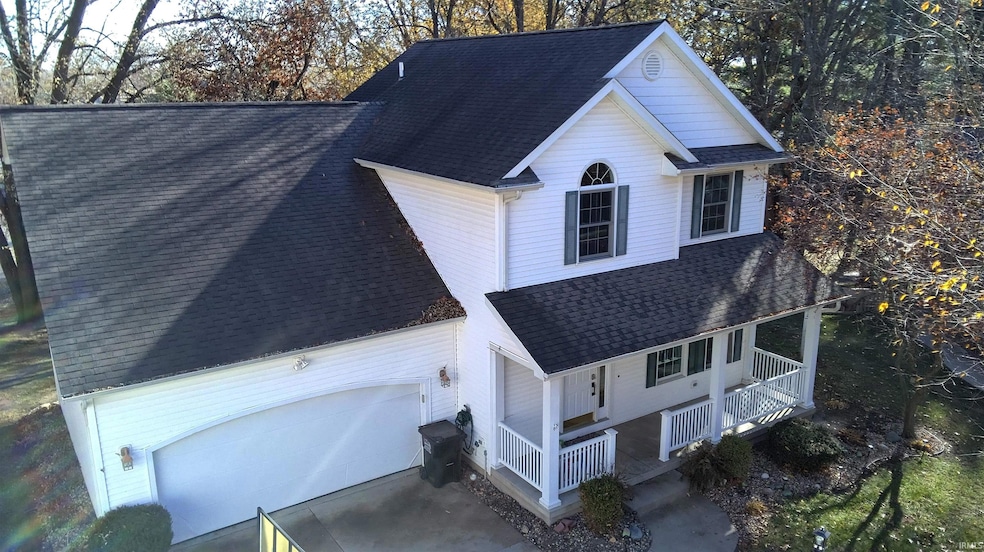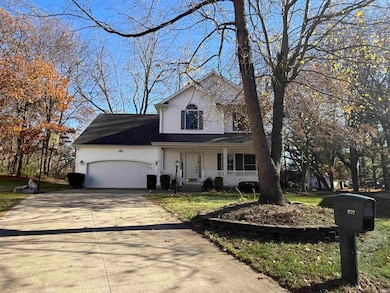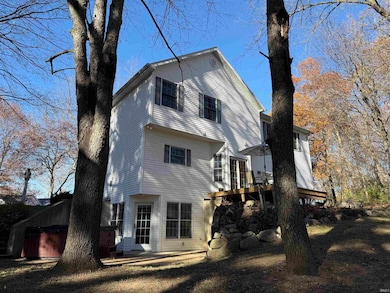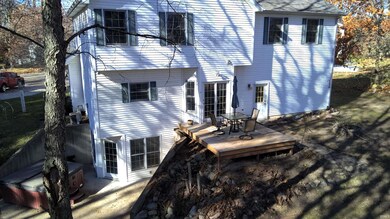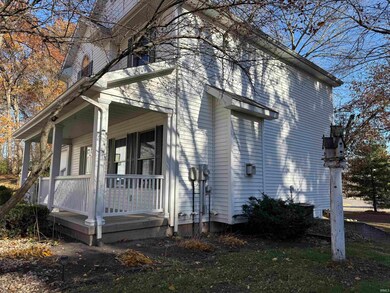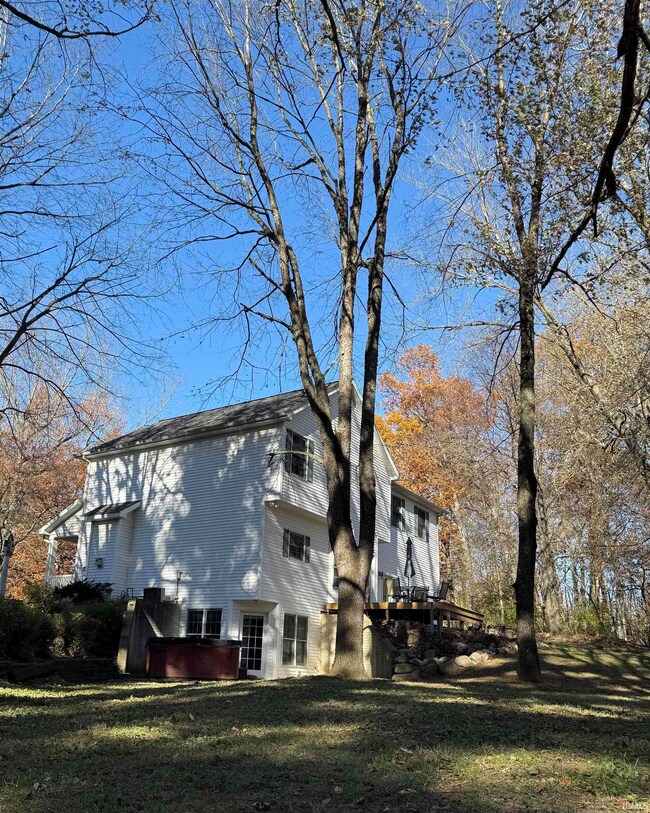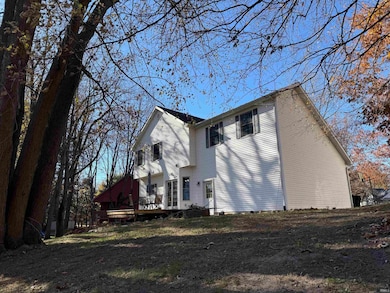1777 Chickory Ln Rochester, IN 46975
Estimated payment $1,874/month
Total Views
33
4
Beds
4
Baths
2,454
Sq Ft
$138
Price per Sq Ft
Highlights
- Cul-De-Sac
- 2 Car Attached Garage
- Central Air
About This Home
Welcome to 1777 Chickory Lane- a beautiful 4 bedroom, 4-bath home that perfectly blends comfort, space and convenience. With a total of 2,454 sq. ft. of living space. Nestled in a quiet subdivision, this move-in ready home offers the best of both worlds: a serene setting and close to community amenities. Enjoy the benefit of being across from local schools and close to shopping and dining, all while returning home to a quiet, natural setting. Whether relaxing or entertaining, this home provides flexibility and comfort for a variety of lifestyles.
Home Details
Home Type
- Single Family
Est. Annual Taxes
- $1,065
Year Built
- Built in 2000
Lot Details
- 0.4 Acre Lot
- Cul-De-Sac
Parking
- 2 Car Attached Garage
- Off-Street Parking
Home Design
- Poured Concrete
- Vinyl Construction Material
Interior Spaces
- 1.5-Story Property
Bedrooms and Bathrooms
- 4 Bedrooms
Basement
- Walk-Out Basement
- Exterior Basement Entry
- 1 Bathroom in Basement
Schools
- Columbia / Riddle Elementary School
- Rochester Community Middle School
- Rochester Community High School
Utilities
- Central Air
- Heating System Uses Gas
Community Details
- Hunters Crossing Subdivision
Listing and Financial Details
- Assessor Parcel Number 25-07-07-500-006.000-008
Map
Create a Home Valuation Report for This Property
The Home Valuation Report is an in-depth analysis detailing your home's value as well as a comparison with similar homes in the area
Home Values in the Area
Average Home Value in this Area
Tax History
| Year | Tax Paid | Tax Assessment Tax Assessment Total Assessment is a certain percentage of the fair market value that is determined by local assessors to be the total taxable value of land and additions on the property. | Land | Improvement |
|---|---|---|---|---|
| 2024 | $1,118 | $241,500 | $28,300 | $213,200 |
| 2023 | $1,320 | $243,900 | $28,300 | $215,600 |
| 2022 | $1,376 | $223,700 | $28,300 | $195,400 |
| 2021 | $1,229 | $191,300 | $28,300 | $163,000 |
| 2020 | $1,137 | $175,000 | $28,300 | $146,700 |
| 2019 | $946 | $165,000 | $28,300 | $136,700 |
| 2018 | $885 | $154,000 | $28,300 | $125,700 |
| 2017 | $819 | $154,100 | $28,300 | $125,800 |
| 2016 | $909 | $155,600 | $28,300 | $127,300 |
| 2014 | $728 | $157,200 | $28,300 | $128,900 |
| 2013 | $728 | $155,700 | $28,300 | $127,400 |
Source: Public Records
Property History
| Date | Event | Price | List to Sale | Price per Sq Ft | Prior Sale |
|---|---|---|---|---|---|
| 11/26/2025 11/26/25 | Price Changed | $339,000 | +143.9% | $138 / Sq Ft | |
| 11/25/2025 11/25/25 | For Sale | $139,000 | -28.7% | $57 / Sq Ft | |
| 05/30/2014 05/30/14 | Sold | $195,000 | -1.3% | $79 / Sq Ft | View Prior Sale |
| 05/19/2014 05/19/14 | Pending | -- | -- | -- | |
| 04/21/2014 04/21/14 | For Sale | $197,500 | -- | $80 / Sq Ft |
Source: Indiana Regional MLS
Purchase History
| Date | Type | Sale Price | Title Company |
|---|---|---|---|
| Deed | $195,000 | First Federal Savings Bank |
Source: Public Records
Source: Indiana Regional MLS
MLS Number: 202547332
APN: 25-07-07-500-006.000-008
Nearby Homes
- 1756 Chickory Ln
- 823 Frontier Dr
- 1608 Sunset Dr
- 0 SW Larue St Unit 201618617
- 401 Apache Dr
- 463 Apache Dr
- 1230 Bittersweet Ln
- 376 Apache Dr
- 286 Apache Dr
- 379 Apache Dr
- 618 W 12th St
- 222 Apache Dr
- 1216 Pontiac St
- 2460 Main St
- 1109 Pontiac St
- 1705 Monroe St
- 1219 Main St
- 826 W 8th St
- 1316 Franklin St
- 119 W 9th St
- 2418 E 550 N
- 401 W Walnut St
- 201 W Tampa St
- 1340 Holloway Dr
- 106 Galbreath Dr
- 123 W Garro St Unit apartment
- 121 E Jackson St Unit 121 E Jackson
- 2234 Bitter Root Dr
- 310 Skylane Dr
- 68 E Washington Ave
- 2233 County Farm Crossing
- 208 1/2 E Colfax
- 59 W Riverside Dr Unit Upper
- 1852 S Business 31
- 548 Sycamore Trail
- 1001 Clear Creek Trail
- 39 Little Eagle Dr
- 700 Bobtail Ct
- 2920 S Hilltop Dr
- 119 Columbia Dr
