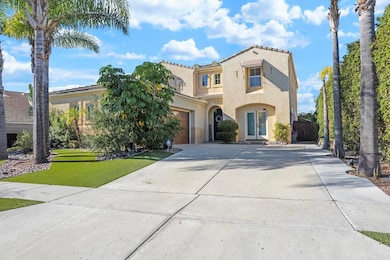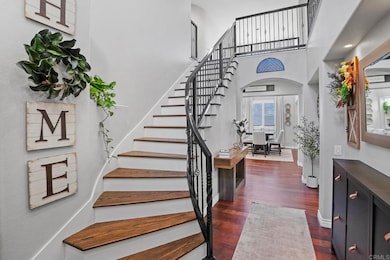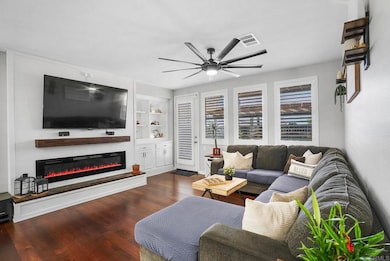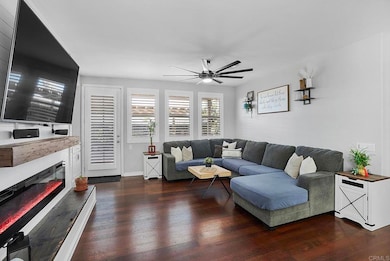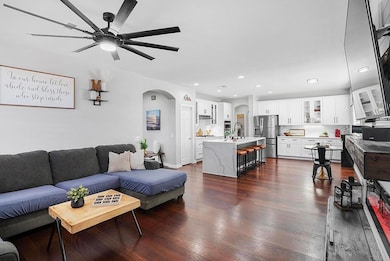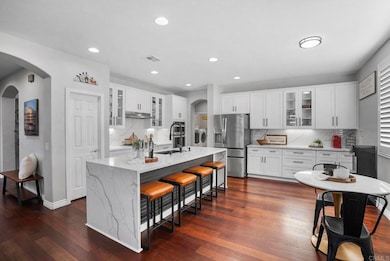1777 Clover Tree Ct Chula Vista, CA 91913
Otay Ranch Village NeighborhoodEstimated payment $7,623/month
Highlights
- Popular Property
- Multi-Level Bedroom
- Wood Flooring
- Corky McMillin Elementary School Rated A-
- Cathedral Ceiling
- Main Floor Bedroom
About This Home
This beautifully upgraded 6-bedroom, 4-bath home offers the perfect blend of comfort, style, and functionality. The spacious layout includes two bedrooms and two full baths on the main floor, ideal for guests or multi-generational living, one featuring a private entrance and en-suite bath, perfect for a potential ADU setup. Recently refreshed with over $76,000 in upgrades, the home features a fully remodeled modern kitchen with new appliances and finishes, fresh interior paint, and refinished main-level flooring. The staircase and railing have been stylishly redesigned, while upstairs boasts durable waterproof LVP flooring and remodeled bedrooms with contemporary details. A custom entertainment center with built-ins and sleek electric fireplaces enhances both the family room and the primary suite. Elegant shutters on all windows complete the home’s polished look. Outside, enjoy a tropical-inspired front yard with low-maintenance artificial turf and a Zen-style backyard with a covered deck, ideal for relaxation and gatherings. Also, beautifully upgraded garage door with a contemporary wood-look finish adding warmth and modern curb appeal to the home exterior. Energy-efficient living is a highlight with 10 solar panels and 2 batteries under a Sunrun PPA, generating enough power for day and night use currently eliminating any SDG&E bill. Stylish, functional, and move-in ready, this home offers modern upgrades and thoughtful design in one of Chula Vista’s most desirable neighborhoods.
Listing Agent
Coldwell Banker West Brokerage Email: rhiza@sandiegohomeexpert.com License #01183231 Listed on: 10/28/2025

Home Details
Home Type
- Single Family
Est. Annual Taxes
- $8,590
Year Built
- Built in 2002 | Remodeled
Lot Details
- 6,342 Sq Ft Lot
- Private Yard
- Lawn
- Garden
- Back and Front Yard
- Property is zoned R-1:SINGLE
HOA Fees
- $89 Monthly HOA Fees
Parking
- 2 Car Attached Garage
Home Design
- Entry on the 1st floor
- Turnkey
- Tile Roof
Interior Spaces
- 3,235 Sq Ft Home
- 2-Story Property
- Cathedral Ceiling
- Ceiling Fan
- Family Room with Fireplace
- Living Room
- Bonus Room
- Neighborhood Views
Flooring
- Wood
- Tile
- Vinyl
Bedrooms and Bathrooms
- 6 Bedrooms | 2 Main Level Bedrooms
- Multi-Level Bedroom
- 4 Full Bathrooms
Laundry
- Laundry Room
- Dryer
- Washer
Outdoor Features
- Balcony
- Patio
Utilities
- Central Heating and Cooling System
Listing and Financial Details
- Tax Tract Number 13705
- Assessor Parcel Number 6425204000
- $3,934 per year additional tax assessments
- Seller Considering Concessions
Community Details
Overview
- Otay Ranch 5 Association, Phone Number (858) 488-0900
Recreation
- Park
Map
Home Values in the Area
Average Home Value in this Area
Tax History
| Year | Tax Paid | Tax Assessment Tax Assessment Total Assessment is a certain percentage of the fair market value that is determined by local assessors to be the total taxable value of land and additions on the property. | Land | Improvement |
|---|---|---|---|---|
| 2025 | $8,590 | $1,203,600 | $816,000 | $387,600 |
| 2024 | $8,590 | $559,021 | $166,548 | $392,473 |
| 2023 | $8,497 | $548,061 | $163,283 | $384,778 |
| 2022 | $8,308 | $537,316 | $160,082 | $377,234 |
| 2021 | $8,206 | $526,782 | $156,944 | $369,838 |
| 2020 | $8,067 | $521,381 | $155,335 | $366,046 |
| 2019 | $7,904 | $511,159 | $152,290 | $358,869 |
| 2018 | $7,803 | $501,137 | $149,304 | $351,833 |
| 2017 | $13 | $491,312 | $146,377 | $344,935 |
| 2016 | $7,522 | $481,679 | $143,507 | $338,172 |
| 2015 | $7,377 | $474,445 | $141,352 | $333,093 |
| 2014 | $8,700 | $465,153 | $138,584 | $326,569 |
Property History
| Date | Event | Price | List to Sale | Price per Sq Ft | Prior Sale |
|---|---|---|---|---|---|
| 10/28/2025 10/28/25 | For Sale | $1,300,000 | +10.2% | $402 / Sq Ft | |
| 01/19/2024 01/19/24 | Sold | $1,180,000 | +0.1% | $365 / Sq Ft | View Prior Sale |
| 12/13/2023 12/13/23 | Pending | -- | -- | -- | |
| 12/02/2023 12/02/23 | For Sale | $1,179,000 | -- | $364 / Sq Ft |
Purchase History
| Date | Type | Sale Price | Title Company |
|---|---|---|---|
| Grant Deed | $1,180,000 | Ticor Title Company | |
| Interfamily Deed Transfer | -- | Accommodation | |
| Interfamily Deed Transfer | -- | Wfg National Ttl Co Of Ca Sd | |
| Interfamily Deed Transfer | -- | None Available | |
| Interfamily Deed Transfer | -- | Ticor Title San Diego | |
| Grant Deed | $386,000 | First American Title Ins Co |
Mortgage History
| Date | Status | Loan Amount | Loan Type |
|---|---|---|---|
| Open | $929,000 | New Conventional | |
| Previous Owner | $582,300 | VA | |
| Previous Owner | $361,862 | No Value Available | |
| Closed | $38,599 | No Value Available |
Source: California Regional Multiple Listing Service (CRMLS)
MLS Number: PTP2508133
APN: 642-520-40
- 1863 Meeks Bay Dr
- 1757 Via Capri
- 1908 Petaluma Dr
- 1760 E Palomar St Unit 318
- 1279 Fools Gold Way Unit 2
- 1285 Fools Gold Way Unit 2
- 779 Caminito Francisco Unit 1
- 1280 Haglar Way Unit 2
- 1284 Haglar Way Unit 1
- 1781 Camino Strava Unit 1
- 1711 Avenida Tealing
- 1924 Geyserville St
- 1925 Otay Lakes Rd Unit 71
- 1925 Otay Lakes Rd Unit 69
- 1925 Otay Lakes Rd Unit 136
- 1925 Otay Lakes Rd Unit 43
- 1925 Otay Lakes Rd Unit 78
- 1925 Otay Lakes Rd Unit 39
- 1761 Harvard St
- 1532 Apache Dr Unit D
- 1250-1251 Santa Cora Ave
- 1295 Blue Jean Way
- 2095 Paseo Belluno Unit 5
- 2080 Paseo Belluno Unit 2
- 2060 Paseo Belluno Unit 6
- 1126 Latigo Cove Unit 2
- 1904-1924 E Palomar St
- 1888 Caminito Treviana
- 1629 Santa Venetia St
- 1967 Skybrook Place
- 1441 Santa Lucia Rd
- 1176 Saratoga Ct
- 2023 Lakeridge Cir Unit 203
- 2145 Caminito Elda Unit 104
- 1445 Town Center Dr
- 767 Brookstone Rd Unit 301
- 1551 Summerland St
- 1310 Santa Rita E
- 767 Eastshore Terrace Unit 220
- 1465 Santa Victoria Rd

