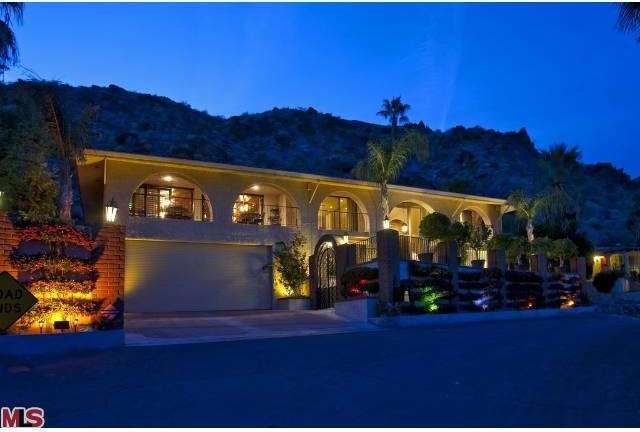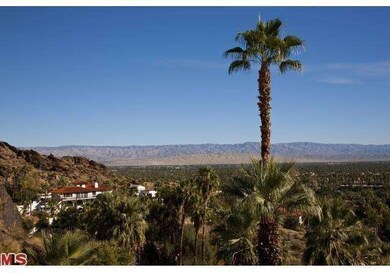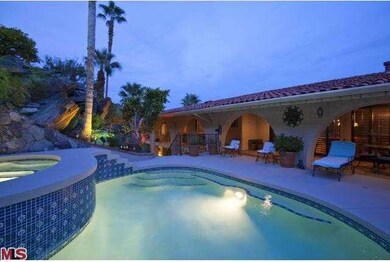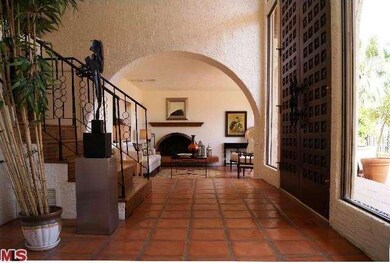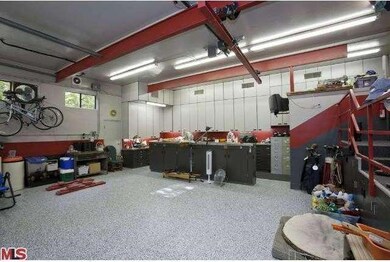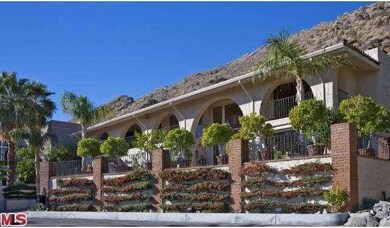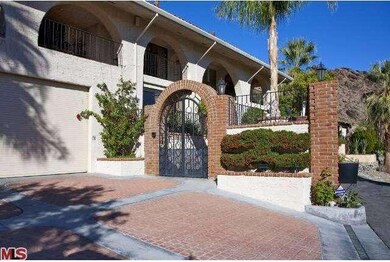
1777 Ridge Rd Palm Springs, CA 92264
The Mesa NeighborhoodAbout This Home
As of January 2016MAJOR PRICE ADJUSTMENT OF $300,000 OFF ORIGINAL PRICE! Hillside 2 story Spanish home with incredible 6 car garage, the envy for any car enthusiast. Cut right into the mountain, striking Spanish architecture with living room and dining room opening to romantic patio with fountain and the most stunning city light views. The kitchen is state of the art and opens to the den while overlooking a mountain waterfall. Upstairs are 3 suites plus an amazing game room with oak bar. The 6 car garage is fully outfitted for the most serious connoisseur w/lift, built-ins, air/power & bathroom. Pool and spa are built into the rocky mountainside and are recently restored. Stone stairs take you high above to a viewing deck with fireplace and BBQ.
Last Buyer's Agent
David Banks
TEST California Desert License #00851491

Home Details
Home Type
Single Family
Est. Annual Taxes
$24,140
Year Built
1977
Lot Details
0
Parking
6
Listing Details
- Entry Location: Main Level
- Active Date: 2013-09-04
- Full Bathroom: 3
- Half Bathroom: 1
- Building Size: 3946.0
- Building Structure Style: Spanish
- Driving Directions: South Palm Canyon toward Indian Canyons. West/Right onto Crestview Drive. To top of the hill. Right onto Ridge Road. Home on Left.
- Full Street Address: 1777 RIDGE RD
- Lot Location: Desert Back, Hillside, Hilltop, Rocks
- Pool Descriptions: Private Pool
- Primary Object Modification Timestamp: 2014-05-14
- Spa Descriptions: Private Spa
- Total Number of Units: 1
- View Type: City Lights View, Desert View, Golf Course View, Hills View, Mountain View
- Special Features: None
- Property Sub Type: Detached
- Stories: 2
- Year Built: 1977
Interior Features
- Bathroom Features: Powder Room
- Eating Areas: Breakfast Area, Breakfast Counter / Bar, Formal Dining Rm
- Appliances: Built-In BBQ, Built-Ins, Range Hood
- Advertising Remarks: MAJOR PRICE ADJUSTMENT OF $300,000 OFF ORIGINAL PRICE! Hillside 2 story Spanish home with incredible 6 car garage, the envy for any car enthusiast. Cut right into the mountain, striking Spanish architecture with living room and dining room opening to rom
- Total Bedrooms: 3
- Builders Tract Code: 6520
- Builders Tract Name: THE MESA
- Fireplace: Yes
- Levels: Multi Levels
- Spa: Yes
- Interior Amenities: Bar, Built-Ins, Cathedral-Vaulted Ceilings, Crown Moldings, High Ceilings (9 Feet+), Paneled Walls, Storage Space, Sunken Living Room, Wet Bar
- Fireplace Rooms: Living Room, Patio
- Appliances: Dishwasher, Gas Dryer Hookup, Refrigerator
- Floor Material: Carpet, Ceramic Tile, Hardwood
- Kitchen Features: Corian Counters, Gourmet Kitchen, Island
- Laundry: Individual Room
- Pool: Yes
Exterior Features
- View: Yes
- Lot Size Sq Ft: 27443
- Common Walls: Detached/No Common Walls
- Direction Faces: Faces East, Faces West
- Construction: Stucco
- Foundation: Foundation - Concrete Slab
- Other Features: Balcony, Barbecue Private, High Ceilings (9 Feet+)
- Patio: Covered Porch, Patio Open, Tile
- Fence: Block Wall
- Roofing: Concrete Tile
- Water: District/Public
Garage/Parking
- Other Spaces: 2
- Garage Spaces: 6.0
- Total Parking Spaces: 6
- Parking Features: Built-In Storage, Direct Garage Access, Driveway
- Parking Spaces Total: 6
- Parking Type: Garage - 4+ Doors, Garage Is Attached
Utilities
- Sewer: In, Connected & Paid
- Water District: DESERT WATER
- Sprinklers: Sprinkler System
- TV Svcs: Cable TV
- Water Heater: Gas
- Cooling Type: Air Conditioning, Ceiling Fan(s), Central A/C
- Heating Type: Central Furnace, Forced Air
- Security: 24 Hour
Condo/Co-op/Association
- HOA: No
Schools
- School District: Palm Springs Unified
Lot Info
- Lot Description: Landscaped
Multi Family
- Total Floors: 2
Ownership History
Purchase Details
Home Financials for this Owner
Home Financials are based on the most recent Mortgage that was taken out on this home.Purchase Details
Home Financials for this Owner
Home Financials are based on the most recent Mortgage that was taken out on this home.Purchase Details
Home Financials for this Owner
Home Financials are based on the most recent Mortgage that was taken out on this home.Purchase Details
Home Financials for this Owner
Home Financials are based on the most recent Mortgage that was taken out on this home.Purchase Details
Purchase Details
Home Financials for this Owner
Home Financials are based on the most recent Mortgage that was taken out on this home.Purchase Details
Similar Homes in Palm Springs, CA
Home Values in the Area
Average Home Value in this Area
Purchase History
| Date | Type | Sale Price | Title Company |
|---|---|---|---|
| Grant Deed | $1,850,000 | Orange Coast Title | |
| Grant Deed | $1,170,000 | Orange Coast Title Company | |
| Grant Deed | $1,195,000 | Stewart Title Company | |
| Grant Deed | $1,725,000 | Chicago Title Co | |
| Grant Deed | $600,000 | Chicago Title Co | |
| Interfamily Deed Transfer | -- | Orange Coast Title | |
| Interfamily Deed Transfer | -- | Orange Coast Title | |
| Interfamily Deed Transfer | -- | -- |
Mortgage History
| Date | Status | Loan Amount | Loan Type |
|---|---|---|---|
| Open | $150,000 | Credit Line Revolving | |
| Open | $1,050,000 | New Conventional | |
| Previous Owner | $1,000,000 | Credit Line Revolving | |
| Previous Owner | $421,000 | Seller Take Back | |
| Previous Owner | $393,000 | Unknown | |
| Previous Owner | $400,000 | Purchase Money Mortgage | |
| Previous Owner | $1,708,763 | Unknown | |
| Previous Owner | $430,000 | Purchase Money Mortgage |
Property History
| Date | Event | Price | Change | Sq Ft Price |
|---|---|---|---|---|
| 04/20/2025 04/20/25 | For Sale | $3,000,000 | +156.4% | $760 / Sq Ft |
| 01/20/2016 01/20/16 | Sold | $1,170,000 | -21.9% | $297 / Sq Ft |
| 12/23/2015 12/23/15 | Pending | -- | -- | -- |
| 09/18/2015 09/18/15 | For Sale | $1,499,000 | +25.4% | $380 / Sq Ft |
| 05/14/2014 05/14/14 | Sold | $1,195,000 | 0.0% | $303 / Sq Ft |
| 03/24/2014 03/24/14 | Pending | -- | -- | -- |
| 02/02/2014 02/02/14 | Price Changed | $1,195,000 | -14.3% | $303 / Sq Ft |
| 01/02/2014 01/02/14 | Price Changed | $1,395,000 | -6.7% | $354 / Sq Ft |
| 09/04/2013 09/04/13 | For Sale | $1,495,000 | -- | $379 / Sq Ft |
Tax History Compared to Growth
Tax History
| Year | Tax Paid | Tax Assessment Tax Assessment Total Assessment is a certain percentage of the fair market value that is determined by local assessors to be the total taxable value of land and additions on the property. | Land | Improvement |
|---|---|---|---|---|
| 2025 | $24,140 | $2,042,547 | $154,570 | $1,887,977 |
| 2023 | $24,140 | $1,924,740 | $145,656 | $1,779,084 |
| 2022 | $24,636 | $1,887,000 | $142,800 | $1,744,200 |
| 2021 | $16,771 | $1,279,562 | $447,845 | $831,717 |
| 2020 | $16,007 | $1,266,442 | $443,253 | $823,189 |
| 2019 | $15,728 | $1,241,611 | $434,562 | $807,049 |
| 2018 | $15,430 | $1,217,267 | $426,043 | $791,224 |
| 2017 | $15,202 | $1,193,400 | $417,690 | $775,710 |
| 2016 | $15,587 | $1,237,461 | $433,111 | $804,350 |
| 2015 | $14,991 | $1,218,875 | $426,606 | $792,269 |
| 2014 | $12,962 | $1,048,000 | $262,000 | $786,000 |
Agents Affiliated with this Home
-
Clay Baham

Seller's Agent in 2025
Clay Baham
BD Homes-The Paul Kaplan Group
(760) 408-4563
1 in this area
39 Total Sales
-
R
Seller's Agent in 2016
Ross Stout
KUD Properties, Inc.
-
Scott Lyle

Seller's Agent in 2014
Scott Lyle
Compass
(760) 333-8454
4 in this area
52 Total Sales
-
D
Buyer's Agent in 2014
David Banks
TEST California Desert
Map
Source: Palm Springs Regional Association of Realtors
MLS Number: 13-701615PS
APN: 513-363-001
- 345 W Crestview Dr
- 310 W Crestview Dr
- 1870 W Crestview Dr
- 1 Ridge Rd
- 350 W El Portal
- 1821 W Crestview Dr
- 257 W El Camino Way
- 0 Ridge Rd Unit 219131556PS
- 8 Ridge Rd
- 1861 S Palm Canyon Dr
- 215 W Camino Alturas
- 1961 S Palm Canyon Dr Unit 4
- 1961 S Palm Canyon Dr
- 1230 Surrey Ln
- 329 Goleta Way
- 270 W Lilliana Dr
- 1950 S Palm Canyon Dr Unit 131
- 157 Calle Bravo
- 215 Calle Bravo
- 2029 S Ramitas Way
