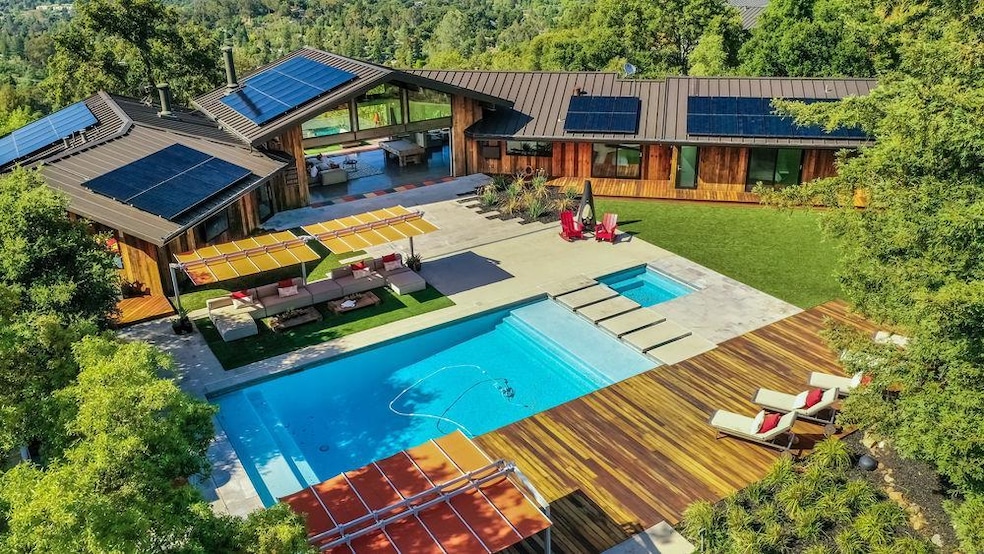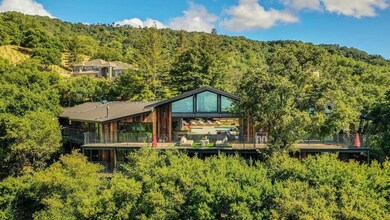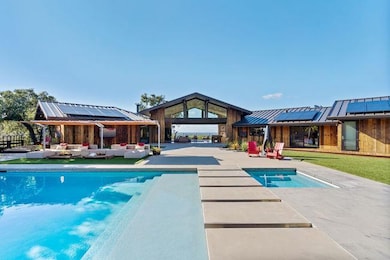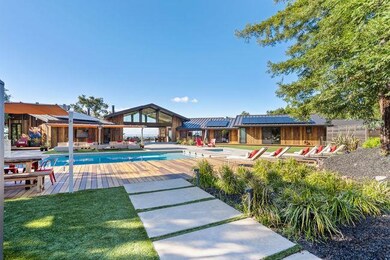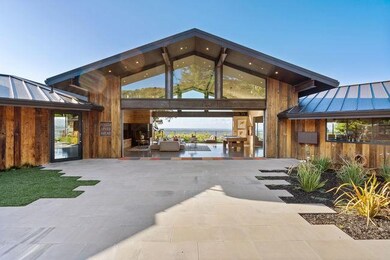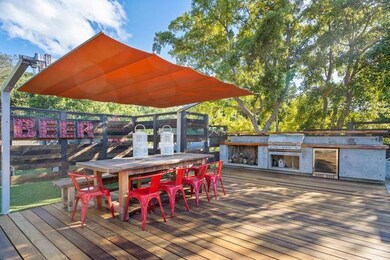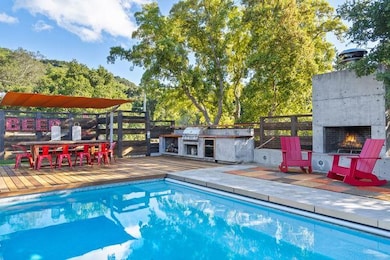
17770 Tourney Rd Los Gatos, CA 95030
East Los Gatos NeighborhoodEstimated Value: $5,635,000 - $7,781,786
Highlights
- Wine Cellar
- Private Pool
- City Lights View
- Louise Van Meter Elementary School Rated A
- Primary Bedroom Suite
- 3.28 Acre Lot
About This Home
As of May 2020Everything you desire & more. Private 3.16-acre Los Gatos hilltop, exceptionally custom-crafted sanctuary. Contemporary wk of art w/an indulgent level of amenities. Panoramic cityscape to sunset views. 4,770 sf. 5 bds, 5.5 spa-inspired bths w/ lower level bdrm, bth, + bonus rm w/private entry & Azek deck w/ sauna. Open, pavilion-style design. 60-ft walls of Fleetwood doors disappear for seamless indr/outdr living. Vaulted exposed beam ceiling, polished concrete heated flrs, exquisite wood finishes. Team of talent: Backen Gillam Architecture, Architect Maurice Camargo, Int. Designer Vivian Soliemani, & DeMattei Construction. Outdoor mecca: Kitchen, frpl, pool, spa, sound, custom ltg, TV. 2-car garage. RV/boat pad. Possible ADU. Standing seam metal roof. App-based thermostats, AV, security, sound. Owned HE solar panels. Chefs kitchen w/Wolf, Miele, SubZero appls., leathered granite, custom cabinetry. Fully fenced. 1 mile to downtown, top-rated Los Gatos schools. See v-tour for more info
Last Agent to Sell the Property
Golden Gate Sotheby's International Realty License #01361313 Listed on: 05/22/2020
Home Details
Home Type
- Single Family
Est. Annual Taxes
- $42,187
Year Built
- 1978
Lot Details
- 3.28 Acre Lot
- Property is Fully Fenced
- Secluded Lot
- Grass Covered Lot
Parking
- 2 Car Garage
- Electric Gate
Property Views
- City Lights
- Mountain
Home Design
- Contemporary Architecture
- Reverse Style Home
- Metal Roof
- Concrete Perimeter Foundation
Interior Spaces
- 4,772 Sq Ft Home
- 1-Story Property
- Entertainment System
- Beamed Ceilings
- High Ceiling
- Wood Burning Fireplace
- Gas Log Fireplace
- Mud Room
- Wine Cellar
- Great Room
- Separate Family Room
- Living Room with Fireplace
- 3 Fireplaces
- Combination Dining and Living Room
- Den
- Bonus Room
- Alarm System
Kitchen
- Gas Oven
- Microwave
- Wine Refrigerator
Flooring
- Wood
- Radiant Floor
- Concrete
Bedrooms and Bathrooms
- 5 Bedrooms
- Fireplace in Primary Bedroom
- Primary Bedroom Suite
- Walk-In Closet
- Bathroom on Main Level
- Granite Bathroom Countertops
- Dual Sinks
- Soaking Tub in Primary Bathroom
- Bathtub
- Oversized Bathtub in Primary Bathroom
- Walk-in Shower
Laundry
- Laundry Room
- Washer and Dryer
- Laundry Tub
Pool
- Private Pool
- Outside Bathroom Access
Outdoor Features
- Balcony
- Deck
- Outdoor Fireplace
- Outdoor Kitchen
- Barbecue Area
Utilities
- Zoned Cooling
- Septic Tank
Ownership History
Purchase Details
Home Financials for this Owner
Home Financials are based on the most recent Mortgage that was taken out on this home.Purchase Details
Home Financials for this Owner
Home Financials are based on the most recent Mortgage that was taken out on this home.Purchase Details
Home Financials for this Owner
Home Financials are based on the most recent Mortgage that was taken out on this home.Purchase Details
Home Financials for this Owner
Home Financials are based on the most recent Mortgage that was taken out on this home.Purchase Details
Home Financials for this Owner
Home Financials are based on the most recent Mortgage that was taken out on this home.Purchase Details
Home Financials for this Owner
Home Financials are based on the most recent Mortgage that was taken out on this home.Purchase Details
Home Financials for this Owner
Home Financials are based on the most recent Mortgage that was taken out on this home.Similar Homes in Los Gatos, CA
Home Values in the Area
Average Home Value in this Area
Purchase History
| Date | Buyer | Sale Price | Title Company |
|---|---|---|---|
| Schwab Roger | $6,000,000 | Cornerstone Title Company | |
| Pyers Paula | -- | Stewart Title Of Ca Inc | |
| Pyers Paula | -- | Stewart Title Of Ca Inc | |
| Pyers Paula | $1,826,000 | Old Republic Title Company | |
| Ordon Nicolas | -- | Stewart Title Of California | |
| Ordon Nicholas | -- | Stewart Title Of California | |
| Ordon Nicholas | -- | Stewart Title Of California | |
| Ordon Nicholas | -- | Stewart Title | |
| Ordon Nicholas | $1,100,000 | North American Title Co |
Mortgage History
| Date | Status | Borrower | Loan Amount |
|---|---|---|---|
| Previous Owner | Pyers Paula | $700,000 | |
| Previous Owner | Pyers Paula | $1,001,500 | |
| Previous Owner | Pyers Paula | $1,019,800 | |
| Previous Owner | Pyers Paula | $1,035,000 | |
| Previous Owner | Pyers Paula | $104,790 | |
| Previous Owner | Pyers Paula | $1,081,400 | |
| Previous Owner | Pyers Paula | $1,100,000 | |
| Previous Owner | Ordon Nicolas | $355,000 | |
| Previous Owner | Ordon Nicholas | $482,000 | |
| Previous Owner | Ordon Nicholas | $497,500 | |
| Previous Owner | Ordon Nicholas | $560,000 | |
| Closed | Ordon Nicholas | $250,000 |
Property History
| Date | Event | Price | Change | Sq Ft Price |
|---|---|---|---|---|
| 05/27/2020 05/27/20 | Sold | $6,000,000 | 0.0% | $1,257 / Sq Ft |
| 05/22/2020 05/22/20 | Pending | -- | -- | -- |
| 05/22/2020 05/22/20 | For Sale | $6,000,000 | -- | $1,257 / Sq Ft |
Tax History Compared to Growth
Tax History
| Year | Tax Paid | Tax Assessment Tax Assessment Total Assessment is a certain percentage of the fair market value that is determined by local assessors to be the total taxable value of land and additions on the property. | Land | Improvement |
|---|---|---|---|---|
| 2024 | $42,187 | $3,690,920 | $1,628,701 | $2,062,219 |
| 2023 | $41,481 | $3,618,550 | $1,596,766 | $2,021,784 |
| 2022 | $41,201 | $3,547,599 | $1,565,457 | $1,982,142 |
| 2021 | $40,602 | $3,478,039 | $1,534,762 | $1,943,277 |
| 2020 | $30,554 | $2,618,854 | $1,171,472 | $1,447,382 |
| 2019 | $30,173 | $2,567,504 | $1,148,502 | $1,419,002 |
| 2018 | $29,790 | $2,517,162 | $1,125,983 | $1,391,179 |
| 2017 | $29,762 | $2,467,806 | $1,103,905 | $1,363,901 |
| 2016 | $29,047 | $2,419,418 | $1,082,260 | $1,337,158 |
| 2015 | $28,928 | $2,383,077 | $1,066,004 | $1,317,073 |
| 2014 | $27,699 | $2,266,394 | $1,045,123 | $1,221,271 |
Agents Affiliated with this Home
-
Matthew Swenson

Seller's Agent in 2020
Matthew Swenson
Golden Gate Sotheby's International Realty
(408) 655-9398
7 in this area
83 Total Sales
-
Steve Lessard

Buyer's Agent in 2020
Steve Lessard
Compass
(650) 704-5308
14 Total Sales
Map
Source: MLSListings
MLS Number: ML81793556
APN: 537-04-051
- 16870 Quarry Rd
- 16190 Maya Way
- 112 Johnson Hollow
- 17516 High St
- 16227 Maya Way
- 105 Highland Ave
- 145 Central Ave
- 8 Central Ct
- 0 Grove St
- 25 Grove St
- 17180 Crescent Dr
- 17435 Phillips Ave
- 17119 Crescent Dr
- 26 Pleasant St
- 160 Prospect Ave
- 17148 Mill Rise Way
- 16420 S Kennedy Rd
- 302 Los Gatos Blvd
- 16497 S Kennedy Rd
- 104 Pinta Ct
- 17770 Tourney Rd
- 17808 Tourney Rd
- 17818 Tourney Rd
- 17820 Tourney Rd
- 17653 Tourney Rd
- 17819 Tourney Rd
- 17556 Foster Rd
- 17665 Tourney Rd
- 17550 Foster Rd
- 17670 Tourney Rd
- 260 Sherdian Ave
- 17801 Kilkenny Rd
- 17751 Kilkenny Rd
- 17651 Tourney Rd
- 17670 Foster Rd
- 17652 Tourney Rd
- 17610 Foster Rd
- 17650 Kilkenny Rd
- 17528 Tourney Rd
