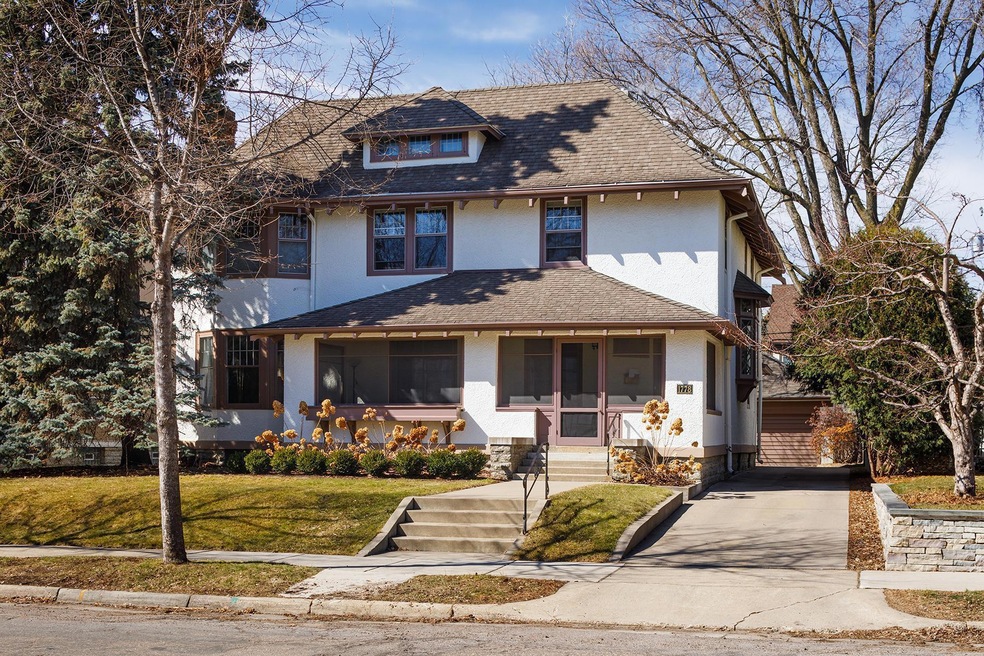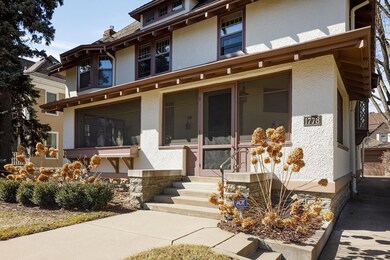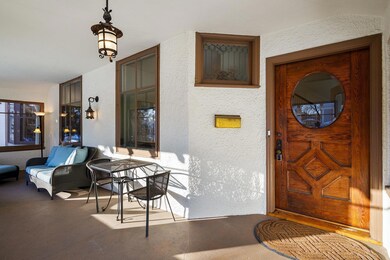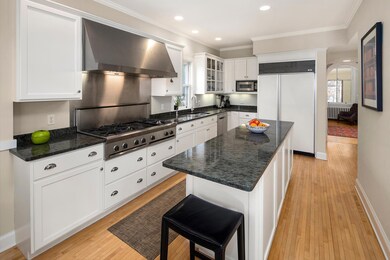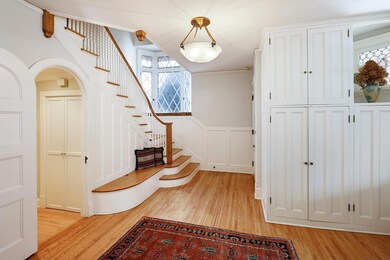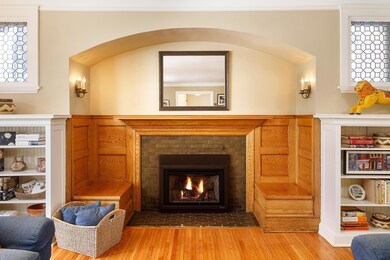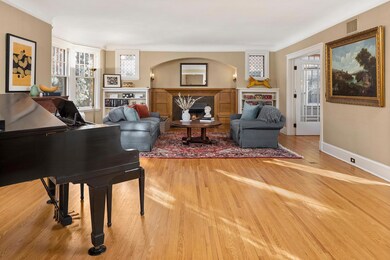
1778 Irving Ave S Minneapolis, MN 55403
Lowry Hill NeighborhoodEstimated Value: $1,107,000 - $1,287,000
Highlights
- Recreation Room
- Screened Porch
- The kitchen features windows
- No HOA
- Home Office
- Entrance Foyer
About This Home
As of June 2022In the heart of Lowry Hill, this 5BR, 4BA home is spacious, gracious & unpretentious. Large screen porch along its front façade. Marvelous foyer, open staircase with bay window & built-in bench. Expanded in the early 1900’s, the home features loads of natural light & includes an inglenook & gas fireplace. Hardwood floors. Gourmet kitchen expanded by Architect Dale Mulfinger & Vujovich Design Build. White cabinetry, pro appliances, eat in kitchen & mudroom addition. See the 3-D Matterport for great 2nd flr layout including main suite with 3/4 BA & office. Expansion opportunity on the 3rd flr, or just great storage. Lovely yard with patio in back, along with 2 car garage. Many updates include: sewer lined in 2018; 4-ton AC air-handler & condenser replaced 2018; gas FP 2021; roof 1999; water heater 2008; 2010 basement updates; insulated walls 1991; new storm windows 2003; elec. panel upgraded 1992/2007; owner’s bath 1998; hall bath updated 2011. Much to love about this Lowry Hill charmer!
Home Details
Home Type
- Single Family
Est. Annual Taxes
- $15,584
Year Built
- Built in 1900
Lot Details
- 8,276 Sq Ft Lot
- Lot Dimensions are 60x135
- Partially Fenced Property
- Wood Fence
- Few Trees
Parking
- 2 Car Garage
- Garage Door Opener
Interior Spaces
- 3,341 Sq Ft Home
- 2-Story Property
- Entrance Foyer
- Family Room
- Living Room with Fireplace
- Dining Room
- Home Office
- Recreation Room
- Screened Porch
Kitchen
- Built-In Oven
- Cooktop
- Microwave
- Dishwasher
- Disposal
- The kitchen features windows
Bedrooms and Bathrooms
- 5 Bedrooms
Laundry
- Dryer
- Washer
Partially Finished Basement
- Basement Fills Entire Space Under The House
- Crawl Space
- Basement Storage
Utilities
- Central Air
- Hot Water Heating System
Community Details
- No Home Owners Association
- Greens 1St Add Subdivision
Listing and Financial Details
- Assessor Parcel Number 2802924340018
Ownership History
Purchase Details
Home Financials for this Owner
Home Financials are based on the most recent Mortgage that was taken out on this home.Similar Homes in Minneapolis, MN
Home Values in the Area
Average Home Value in this Area
Purchase History
| Date | Buyer | Sale Price | Title Company |
|---|---|---|---|
| Markley Harald | $1,050,000 | Watermark Title |
Mortgage History
| Date | Status | Borrower | Loan Amount |
|---|---|---|---|
| Open | Markley Harald | $480,000 | |
| Previous Owner | Madoff Robert D | $350,000 | |
| Previous Owner | Madoff Robert D | $417,000 |
Property History
| Date | Event | Price | Change | Sq Ft Price |
|---|---|---|---|---|
| 06/10/2022 06/10/22 | Sold | $1,050,000 | -4.1% | $314 / Sq Ft |
| 04/18/2022 04/18/22 | Pending | -- | -- | -- |
| 04/08/2022 04/08/22 | Price Changed | $1,095,000 | -4.8% | $328 / Sq Ft |
| 02/28/2022 02/28/22 | For Sale | $1,150,000 | -- | $344 / Sq Ft |
Tax History Compared to Growth
Tax History
| Year | Tax Paid | Tax Assessment Tax Assessment Total Assessment is a certain percentage of the fair market value that is determined by local assessors to be the total taxable value of land and additions on the property. | Land | Improvement |
|---|---|---|---|---|
| 2023 | $16,906 | $1,151,000 | $396,000 | $755,000 |
| 2022 | $15,557 | $1,071,000 | $388,000 | $683,000 |
| 2021 | $14,742 | $1,008,000 | $363,000 | $645,000 |
| 2020 | $15,716 | $992,000 | $334,500 | $657,500 |
| 2019 | $16,161 | $972,500 | $313,000 | $659,500 |
| 2018 | $15,446 | $972,500 | $313,000 | $659,500 |
| 2017 | $14,633 | $863,500 | $284,500 | $579,000 |
| 2016 | $15,091 | $863,500 | $284,500 | $579,000 |
| 2015 | $15,822 | $863,500 | $284,500 | $579,000 |
| 2014 | -- | $822,500 | $261,800 | $560,700 |
Agents Affiliated with this Home
-
Chad Larsen

Seller's Agent in 2022
Chad Larsen
Coldwell Banker Burnet
(612) 925-8411
16 in this area
206 Total Sales
-
Katherine Wall

Seller Co-Listing Agent in 2022
Katherine Wall
Coldwell Banker Burnet
(612) 406-0610
4 in this area
84 Total Sales
-
Cari Ann Carter

Buyer's Agent in 2022
Cari Ann Carter
Edina Realty, Inc.
(612) 400-8934
8 in this area
401 Total Sales
Map
Source: NorthstarMLS
MLS Number: 6132999
APN: 28-029-24-34-0018
- 1770 James Ave S Unit 1
- 1789 James Ave S
- 1724 Summit Ave
- 1770 Humboldt Ave S Unit 1
- 1770 Knox Ave S
- 1705 James Ave S
- 1408 Douglas Ave Unit 2
- 1510 Mount Curve Ave
- 1767 Girard Ave S
- 903 Kenwood Pkwy
- 1941 James Ave S
- 1301 Mount Curve Ave
- 1767 Fremont Ave S
- 2000 Irving Ave S
- 1801 Fremont Ave S Unit 101
- 1617 W Franklin Ave
- 1909 Fremont Ave S Unit 201
- 1604 Northrop Ln
- 1600 Kenwood Pkwy
- 1121 Douglas Ave
- 1778 Irving Ave S
- 1786 Irving Ave S
- 1774 Irving Ave S
- 1790 Irving Ave S
- 1766 Irving Ave S
- 1779 James Ave S
- 1777 James Ave S
- 1771 1771 James Ave S
- 1771 James Ave S Unit 2
- 1771 James Ave S Unit 1
- 1783 James Ave S
- 1767 James Ave S
- 1775 Irving Ave S
- 1779 Irving Ave S
- 1771 Irving Ave S
- 1783 Irving Ave S
- 1767 Irving Ave S
- 1787 Irving Ave S
- 1800 Irving Ave S
- 1801 James Ave S
