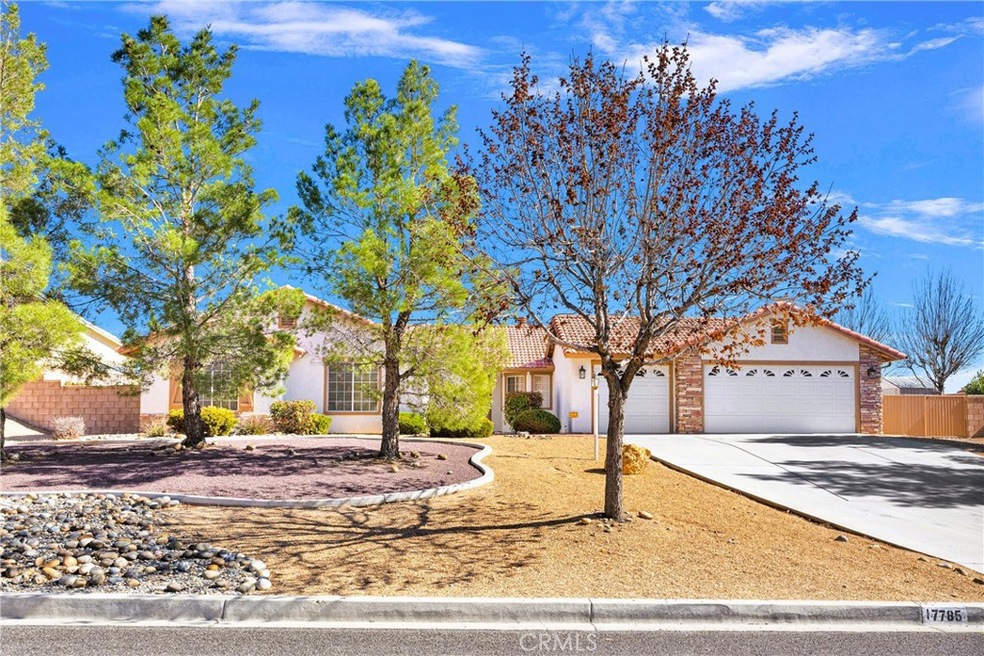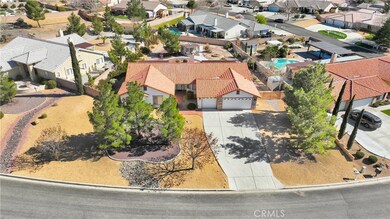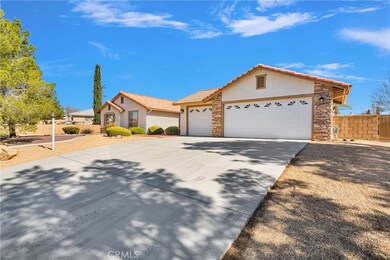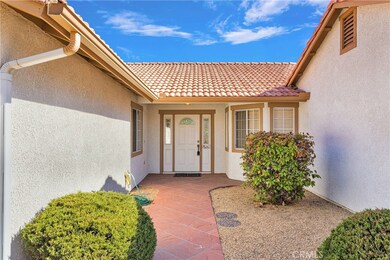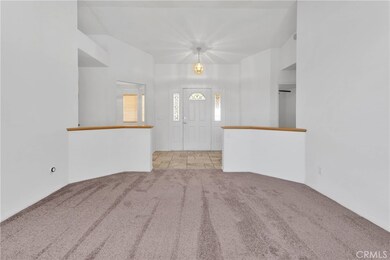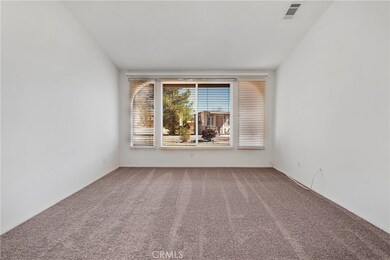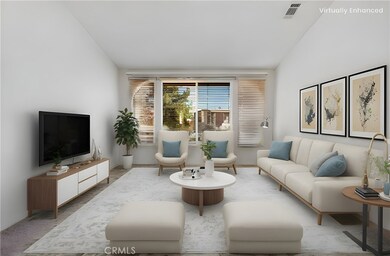
17785 Branding Iron Rd Apple Valley, CA 92307
High Desert NeighborhoodEstimated payment $3,223/month
Highlights
- RV Access or Parking
- Mountain View
- Bonus Room
- Open Floorplan
- Traditional Architecture
- High Ceiling
About This Home
HOT NEW PRICE! * Reduced $30,000 * This immaculate Desert Knolls home sits on a beautifully landscaped -acre lot. Featuring 3 bedrooms, 2 bathrooms, plus a bonus room/office that can serve as a 4th bedroom, this home offers space and flexibility. Inside, enjoy elegant tile flooring and brand-new carpeting. The spacious layout includes formal living and dining rooms, a separate family room, and a huge kitchen with granite countertops, a 6-seater island, double ovens, tons of cabinets, and a massive walk-in pantry. All appliances stay! The primary suite boasts a walk-in closet and upgraded en-suite bath, while two additional guest rooms offer ample space. Outside, find RV access, two covered patios, and two sheds—one with A/C and electricity. A rare find in a sought-after Apple Valley neighborhood—don’t miss out!
Last Listed By
FIRST TEAM REAL ESTATE Brokerage Phone: 760-964-3672 License #01875482 Listed on: 03/26/2025

Home Details
Home Type
- Single Family
Est. Annual Taxes
- $2,960
Year Built
- Built in 2000 | Remodeled
Lot Details
- 0.46 Acre Lot
- Wrought Iron Fence
- Block Wall Fence
- Drip System Landscaping
- Irregular Lot
- Sprinkler System
- Back Yard
- Density is up to 1 Unit/Acre
Parking
- 3 Car Direct Access Garage
- 4 Open Parking Spaces
- Parking Available
- Front Facing Garage
- Side by Side Parking
- Two Garage Doors
- Garage Door Opener
- Driveway Up Slope From Street
- RV Access or Parking
Property Views
- Mountain
- Neighborhood
Home Design
- Traditional Architecture
- Turnkey
- Slab Foundation
- Fire Rated Drywall
- Frame Construction
- Tile Roof
- Stucco
Interior Spaces
- 2,439 Sq Ft Home
- 1-Story Property
- Open Floorplan
- High Ceiling
- Ceiling Fan
- Raised Hearth
- Fireplace With Gas Starter
- Blinds
- French Doors
- Panel Doors
- Formal Entry
- Family Room with Fireplace
- Family Room Off Kitchen
- Living Room
- Formal Dining Room
- Home Office
- Bonus Room
- Storage
Kitchen
- Breakfast Area or Nook
- Open to Family Room
- Breakfast Bar
- Walk-In Pantry
- Double Oven
- Built-In Range
- Microwave
- Freezer
- Dishwasher
- Kitchen Island
- Granite Countertops
- Disposal
Flooring
- Carpet
- Tile
Bedrooms and Bathrooms
- 3 Main Level Bedrooms
- Walk-In Closet
- 2 Full Bathrooms
- Granite Bathroom Countertops
Laundry
- Laundry Room
- Dryer
- Washer
Home Security
- Carbon Monoxide Detectors
- Fire and Smoke Detector
Outdoor Features
- Covered patio or porch
- Exterior Lighting
- Shed
Utilities
- Central Heating and Cooling System
- Natural Gas Connected
- Water Heater
- Phone Available
- Cable TV Available
Additional Features
- No Interior Steps
- Suburban Location
Community Details
- No Home Owners Association
Listing and Financial Details
- Tax Lot 60
- Tax Tract Number 14228
- Assessor Parcel Number 0473621330000
- $431 per year additional tax assessments
- Seller Considering Concessions
Map
Home Values in the Area
Average Home Value in this Area
Tax History
| Year | Tax Paid | Tax Assessment Tax Assessment Total Assessment is a certain percentage of the fair market value that is determined by local assessors to be the total taxable value of land and additions on the property. | Land | Improvement |
|---|---|---|---|---|
| 2024 | $2,960 | $259,933 | $45,207 | $214,726 |
| 2023 | $2,932 | $254,837 | $44,321 | $210,516 |
| 2022 | $2,886 | $249,840 | $43,452 | $206,388 |
| 2021 | $2,819 | $244,941 | $42,600 | $202,341 |
| 2020 | $2,784 | $242,429 | $42,163 | $200,266 |
| 2019 | $2,731 | $237,675 | $41,336 | $196,339 |
| 2018 | $2,663 | $233,014 | $40,525 | $192,489 |
| 2017 | $2,625 | $228,445 | $39,730 | $188,715 |
| 2016 | $2,521 | $223,966 | $38,951 | $185,015 |
| 2015 | $2,482 | $220,602 | $38,366 | $182,236 |
| 2014 | $2,448 | $216,280 | $37,614 | $178,666 |
Property History
| Date | Event | Price | Change | Sq Ft Price |
|---|---|---|---|---|
| 04/25/2025 04/25/25 | Pending | -- | -- | -- |
| 04/08/2025 04/08/25 | Price Changed | $530,000 | -5.4% | $217 / Sq Ft |
| 03/26/2025 03/26/25 | For Sale | $560,000 | -- | $230 / Sq Ft |
Purchase History
| Date | Type | Sale Price | Title Company |
|---|---|---|---|
| Grant Deed | -- | None Listed On Document | |
| Grant Deed | $172,500 | First American Title Ins Co |
Mortgage History
| Date | Status | Loan Amount | Loan Type |
|---|---|---|---|
| Previous Owner | $40,000 | No Value Available |
Similar Homes in Apple Valley, CA
Source: California Regional Multiple Listing Service (CRMLS)
MLS Number: CV25063546
APN: 0473-621-33
- 17830 Mana Rd
- 0 Chaparral Ln
- 15332 Tuscola Rd
- 0 Potomac Rd Unit SW25054568
- 15151 Riverside Ln
- 15433 Idaho Ln
- 0 Apple Valley Rd Unit HD25118580
- 0 Apple Valley Rd Unit HD25018407
- 0 Apple Valley Rd Unit HD24134029
- 0 S Outer Hwy 18 Unit HD24234601
- 0 Wato Rd
- 0 Highway 18 Unit CV23147263
- 0 Tuscola Rd Unit HD25118626
- 0 Tuscola Rd Unit GD25039378
- 0 Tuscola Rd Unit HD23108890
- 15990 Tinta Rd
- 15084 Tacony Rd
- 15358 Apple Valley Rd
- 18255 Winnetka Rd
- 16097 Muni Rd
