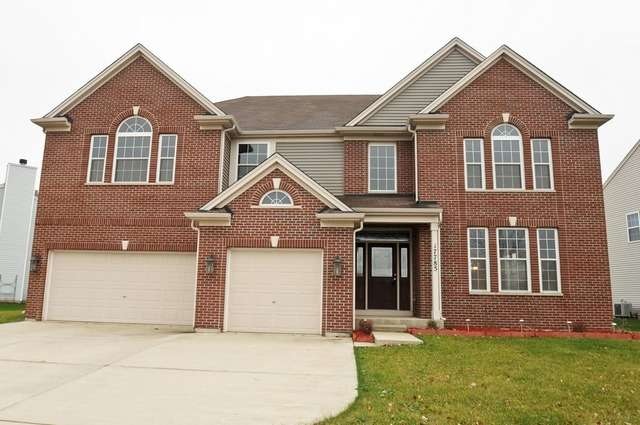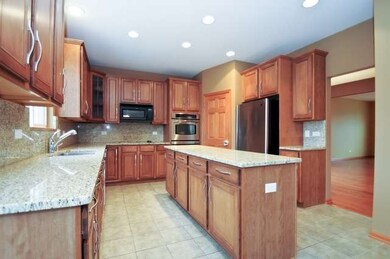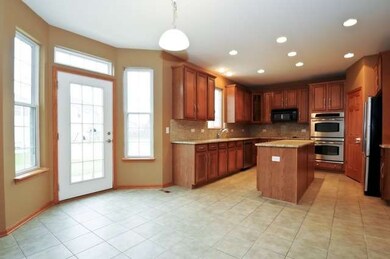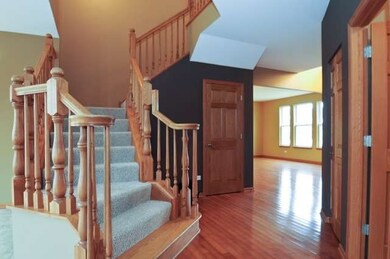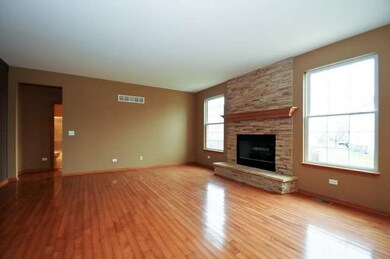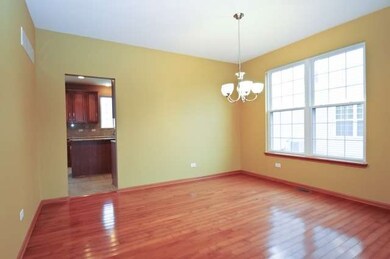
17785 Hedgewood Dr Lockport, IL 60441
South Lockport NeighborhoodEstimated Value: $527,000 - $543,000
Highlights
- American Four Square Architecture
- Main Floor Bedroom
- Home Office
- Lockport Township High School East Rated A
- Whirlpool Bathtub
- Walk-In Pantry
About This Home
As of May 2015Largest model in Neuberry Ridge features 5-6 bedrooms, 3 full baths, main level office or bedroom with adjacent full bath. Gourmet kitchen features large pantry, custom glazed 42" maple cabinets, island, stainless appliances. Dream master suite with double doors, huge walk-in closet and private bath. Unfinished basement has high ceilings and bathroom roughed in for endless possibilities. Move in ready.
Last Agent to Sell the Property
Century 21 Circle License #475000356 Listed on: 11/13/2014
Last Buyer's Agent
@properties Christie's International Real Estate License #475121720

Home Details
Home Type
- Single Family
Est. Annual Taxes
- $13,092
Year Built
- 2005
Lot Details
- East or West Exposure
- Irregular Lot
HOA Fees
- $25 per month
Parking
- Attached Garage
- Driveway
- Parking Included in Price
- Garage Is Owned
Home Design
- American Four Square Architecture
- Brick Exterior Construction
- Slab Foundation
- Asphalt Shingled Roof
- Vinyl Siding
Interior Spaces
- Attached Fireplace Door
- Gas Log Fireplace
- Entrance Foyer
- Home Office
- Storm Screens
- Laundry on main level
Kitchen
- Breakfast Bar
- Walk-In Pantry
- Double Oven
- Microwave
- High End Refrigerator
- Dishwasher
- Stainless Steel Appliances
- Kitchen Island
- Disposal
Bedrooms and Bathrooms
- Main Floor Bedroom
- Walk-In Closet
- Primary Bathroom is a Full Bathroom
- In-Law or Guest Suite
- Bathroom on Main Level
- Dual Sinks
- Whirlpool Bathtub
- Separate Shower
Unfinished Basement
- Basement Fills Entire Space Under The House
- Rough-In Basement Bathroom
Outdoor Features
- Patio
Utilities
- Central Air
- Two Heating Systems
- Heating System Uses Gas
- Lake Michigan Water
Ownership History
Purchase Details
Home Financials for this Owner
Home Financials are based on the most recent Mortgage that was taken out on this home.Purchase Details
Home Financials for this Owner
Home Financials are based on the most recent Mortgage that was taken out on this home.Purchase Details
Purchase Details
Purchase Details
Purchase Details
Home Financials for this Owner
Home Financials are based on the most recent Mortgage that was taken out on this home.Similar Homes in Lockport, IL
Home Values in the Area
Average Home Value in this Area
Purchase History
| Date | Buyer | Sale Price | Title Company |
|---|---|---|---|
| Rager Dustin | $280,000 | Prism Title | |
| Russell Eddie | $225,750 | Multiple | |
| Nationstar Mortgage Llc | $464,689 | None Available | |
| Nationstar Mortgage Llc | -- | None Available | |
| U S Bank National Association | $464,689 | None Available | |
| Delgado Hector J | $450,000 | Chicago Title Insurance Co |
Mortgage History
| Date | Status | Borrower | Loan Amount |
|---|---|---|---|
| Open | Rager Dustin | $241,600 | |
| Previous Owner | Rager Dustin | $266,000 | |
| Previous Owner | Delgado Hector J | $82,000 | |
| Previous Owner | Delgado Hector J | $359,700 |
Property History
| Date | Event | Price | Change | Sq Ft Price |
|---|---|---|---|---|
| 05/06/2015 05/06/15 | Sold | $280,000 | -6.6% | $74 / Sq Ft |
| 03/26/2015 03/26/15 | Pending | -- | -- | -- |
| 03/03/2015 03/03/15 | Price Changed | $299,900 | -1.6% | $79 / Sq Ft |
| 02/24/2015 02/24/15 | Price Changed | $304,900 | -1.6% | $80 / Sq Ft |
| 01/28/2015 01/28/15 | Price Changed | $309,900 | -3.1% | $82 / Sq Ft |
| 12/31/2014 12/31/14 | Price Changed | $319,900 | -5.9% | $84 / Sq Ft |
| 11/13/2014 11/13/14 | For Sale | $339,900 | +50.6% | $89 / Sq Ft |
| 09/29/2014 09/29/14 | Sold | $225,750 | -20.3% | $59 / Sq Ft |
| 09/09/2014 09/09/14 | Pending | -- | -- | -- |
| 09/09/2014 09/09/14 | Price Changed | $283,100 | 0.0% | $75 / Sq Ft |
| 09/09/2014 09/09/14 | For Sale | $283,100 | +25.4% | $75 / Sq Ft |
| 06/10/2014 06/10/14 | Off Market | $225,750 | -- | -- |
| 06/04/2014 06/04/14 | For Sale | $298,000 | -- | $78 / Sq Ft |
Tax History Compared to Growth
Tax History
| Year | Tax Paid | Tax Assessment Tax Assessment Total Assessment is a certain percentage of the fair market value that is determined by local assessors to be the total taxable value of land and additions on the property. | Land | Improvement |
|---|---|---|---|---|
| 2023 | $13,092 | $153,473 | $25,269 | $128,204 |
| 2022 | $11,943 | $143,162 | $23,572 | $119,590 |
| 2021 | $11,366 | $134,538 | $22,152 | $112,386 |
| 2020 | $11,107 | $130,115 | $21,424 | $108,691 |
| 2019 | $10,634 | $123,332 | $20,307 | $103,025 |
| 2018 | $10,329 | $117,415 | $19,333 | $98,082 |
| 2017 | $10,034 | $110,842 | $18,251 | $92,591 |
| 2016 | $9,696 | $118,025 | $18,295 | $99,730 |
| 2015 | -- | $112,298 | $17,407 | $94,891 |
| 2014 | -- | $125,091 | $16,578 | $108,513 |
| 2013 | -- | $125,091 | $16,578 | $108,513 |
Agents Affiliated with this Home
-
Anne Lebert

Seller's Agent in 2015
Anne Lebert
Century 21 Circle
95 Total Sales
-
Valerie Mineiko

Buyer's Agent in 2015
Valerie Mineiko
@ Properties
(708) 243-9161
82 Total Sales
-
Robert Miller

Seller's Agent in 2014
Robert Miller
Vylla Home
(708) 372-0505
3 in this area
141 Total Sales
-
N
Buyer's Agent in 2014
Non Member
NON MEMBER
Map
Source: Midwest Real Estate Data (MRED)
MLS Number: MRD08785331
APN: 04-26-403-010
- 2021 Princess Ct
- 2009 Princess Ct
- 2005 Princess Ct
- 31 Bruce Ct Unit B
- 541 South St Unit 1
- 17404 W Windemere Cir
- 16840 Balaton Dr
- 530 E Division St
- 1729 S Hamilton St
- 135 W 18th St
- 17016 Delevan St
- 1310 S State St
- 17100 Como Ave
- 16542 S Winding Creek Ln Unit 168-3
- 16526 S Winding Creek Ln
- 1006 S Jefferson St
- 925 Putnam Dr Unit 5J
- 17121 Burton Ave
- 200 E 11th St
- 1016 S State St
- 17785 Hedgewood Dr
- 17803 Hedgewood Dr
- 17022 Sterling Dr
- 17812 Wilker Dr
- 17811 Hedgewood Dr
- 17032 Sterling Dr
- 17820 Wilker Dr
- 17005 Sterling Dr
- 17819 Hedgewood Dr
- 17810 Hedgewood Dr
- 17009 Sterling Dr
- 17023 Sterling Dr
- 17828 Wilker Dr
- 17017 Sterling Dr
- 17033 Sterling Dr
- 17827 Hedgewood Dr
- 17818 Hedgewood Dr
- 17813 Wilker Dr
- 17013 Sterling Dr
- 2113 S Austrian Pine St
