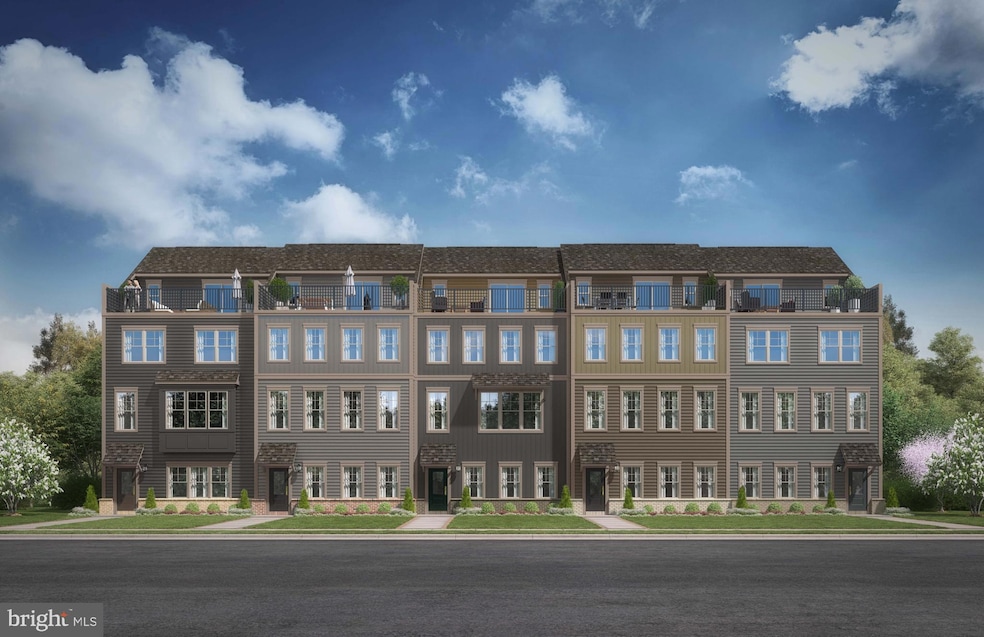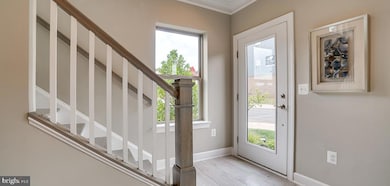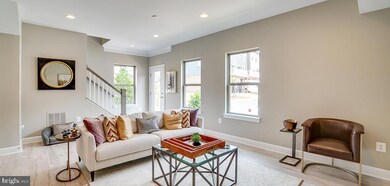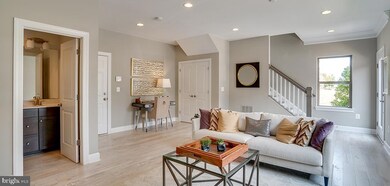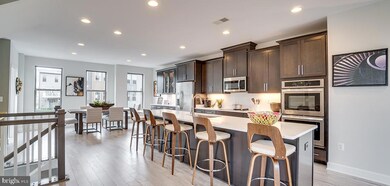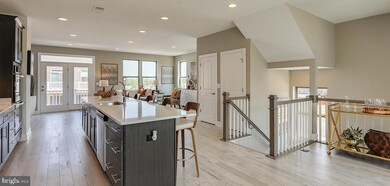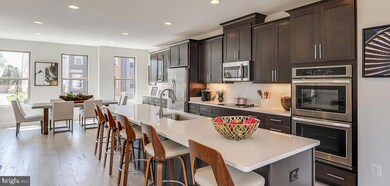1779 Dunnington Place Dumfries, VA 22026
Potomac Shores NeighborhoodEstimated payment $5,017/month
Highlights
- New Construction
- Open Floorplan
- 1 Fireplace
- Covington-Harper Elementary School Rated A-
- Contemporary Architecture
- Community Pool
About This Home
Brand-new construction 4-level townhome in Potomac Shores! Step into the Lachlan - The entry-level recreation room offers flexible space for a home office, den, or extra entertainment area. The gourmet kitchen features a 12-foot center island, opening to both an intimate dining area and a spacious, cozy family room. Upstairs, the private owner’s suite features an en-suite bath with a double vanity and a walk-in closet. Two additional bedrooms, a full bath, and a convenient laundry room complete the upper level. Enhance your lifestyle with the 4th-floor loft featuring a half bath and an expansive outdoor terrace perfect for watching the sunset over the Potomac River. Potomac Shores is Northern Virginia’s premier master-planned community, offering unmatched amenities: miles of trails, a world-class golf course, pools, fitness facilities, the Social Barn, Canoe Club, community gardens, brand-new athletic fields, and brand-new schools. Enjoy community events including food trucks, movie nights, and holiday celebrations. All of this is just steps from the new VRE Station and the upcoming Town Center. *Photos are of a similar model home. Brand New Models located at 1755 Dunnington Place, Dumfries VA 22026. Receive up to $25,000 in closing costs for a limited time only.*
Open House Schedule
-
Saturday, November 29, 202510:00 am to 5:00 pm11/29/2025 10:00:00 AM +00:0011/29/2025 5:00:00 PM +00:00Selling both Riverbluff Heights and Riverbluff Overlook from the Lachlan townhome model at 1755 Dunnington Place, Dumfries, VA 22026Add to Calendar
-
Sunday, November 30, 202512:00 to 5:00 pm11/30/2025 12:00:00 PM +00:0011/30/2025 5:00:00 PM +00:00Selling both Riverbluff Heights and Riverbluff Overlook from the Lachlan townhome model at 1755 Dunnington Place, Dumfries, VA 22026Add to Calendar
Townhouse Details
Home Type
- Townhome
Year Built
- Built in 2025 | New Construction
Lot Details
- 1,500 Sq Ft Lot
- Property is in excellent condition
HOA Fees
- $200 Monthly HOA Fees
Parking
- 1 Car Attached Garage
- Rear-Facing Garage
Home Design
- Contemporary Architecture
- Slab Foundation
- Shingle Siding
- Vinyl Siding
- Brick Front
- HardiePlank Type
Interior Spaces
- Property has 4 Levels
- Open Floorplan
- Ceiling height of 9 feet or more
- 1 Fireplace
- Double Pane Windows
- ENERGY STAR Qualified Windows
- Insulated Windows
- Window Screens
- Family Room Off Kitchen
Kitchen
- Breakfast Area or Nook
- Built-In Double Oven
- Electric Oven or Range
- Down Draft Cooktop
- Built-In Microwave
- Dishwasher
- Disposal
Flooring
- Carpet
- Luxury Vinyl Plank Tile
Bedrooms and Bathrooms
- 3 Bedrooms
Schools
- Covington-Harper Elementary School
- Potomac Shores Middle School
- Potomac High School
Utilities
- Heat Pump System
- Vented Exhaust Fan
- Electric Water Heater
Listing and Financial Details
- Tax Lot 34
Community Details
Overview
- Built by Stanley Martin Homes
- Potomac Shores Subdivision, Lachlan Floorplan
Recreation
- Community Pool
Map
Home Values in the Area
Average Home Value in this Area
Property History
| Date | Event | Price | List to Sale | Price per Sq Ft |
|---|---|---|---|---|
| 11/25/2025 11/25/25 | For Sale | $766,990 | -- | $276 / Sq Ft |
Source: Bright MLS
MLS Number: VAPW2108284
- 1767 Dunnington Place
- 1783 Dunnington Place
- 1751 Dunnington Place
- 1773 Dunnington Place
- 1765 Dunnington Place
- 1787 Dunnington Place
- 1771 Dunnington Place
- 1769 Dunnington Place
- 1690 Dunnington Place
- 17812 Southern Shores Dr
- 17824 Southern Shores Dr
- 17822 Southern Shores Dr
- 17814 Southern Shores Dr
- 17806 Southern Shores Dr
- 17808 Southern Shores Dr
- 17826 Southern Shores Dr
- 17810 Southern Shores Dr
- 17454 Southern Shores Dr
- 17379 Harrison Ridge Dr
- Emerald Plan at Potomac Shores - Elevator Condos
- 17137 Branched Oak Rd
- 2067 Alder Ln
- 17177 Branched Oak Rd
- 1622 Sandpiper Bay Loop
- 1814 River Heritage Blvd
- 1767 Hickory Woods Rd
- 18107 Moss Gdn Rd
- 1747 Riverbluff Ave
- 2075 River Heritage Blvd
- 16660 Bolling Brook Ct
- 18060 Red Cedar Rd
- 16567 Bramblewood Ln
- 16492 Hayes Ln
- 2607 River Basin Ln
- 2608 Glenriver Way
- 16852 Miranda Ln
- 16813 Miranda Ln
- 2655 Glenriver Way
- 16820 Flotilla Way
- 16804 Winston Ln
