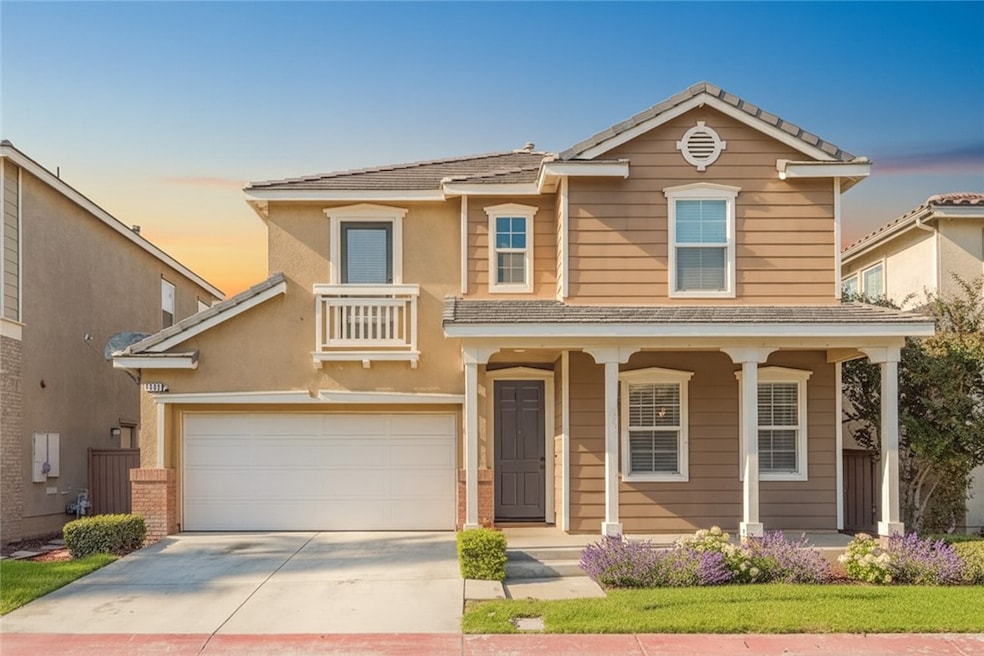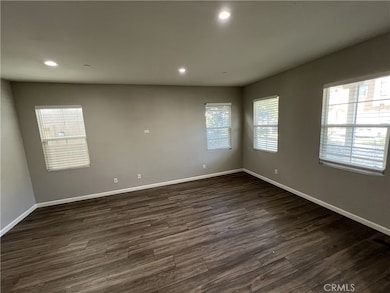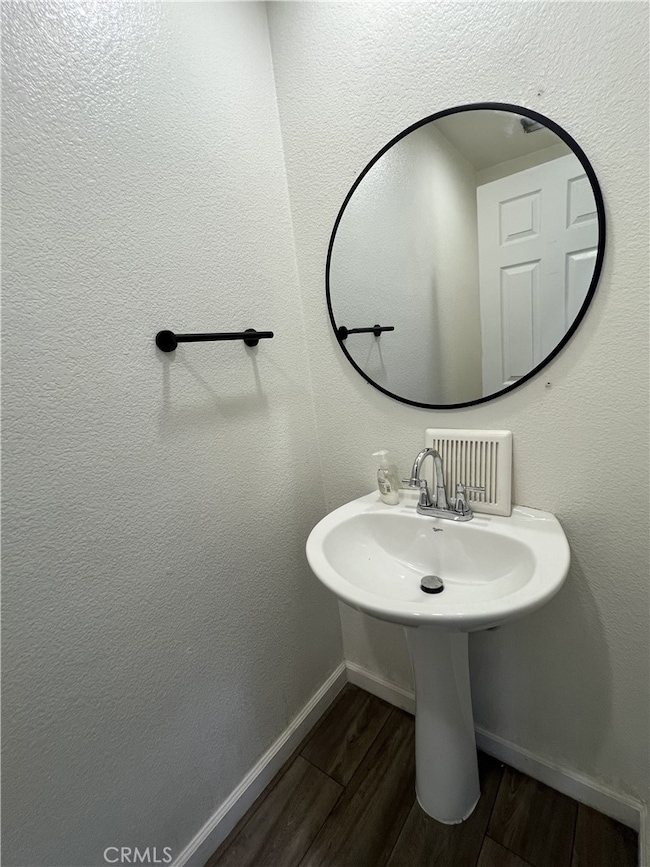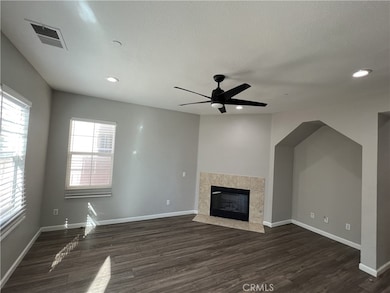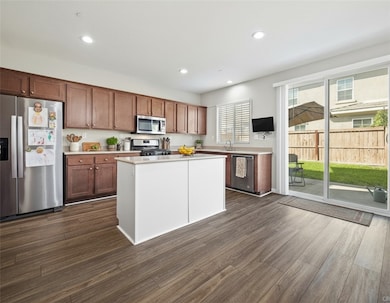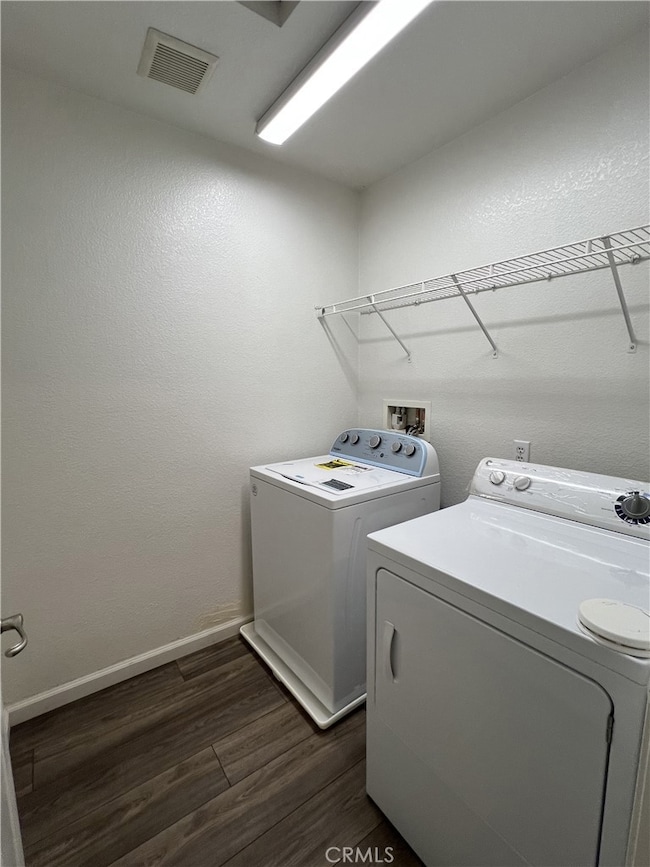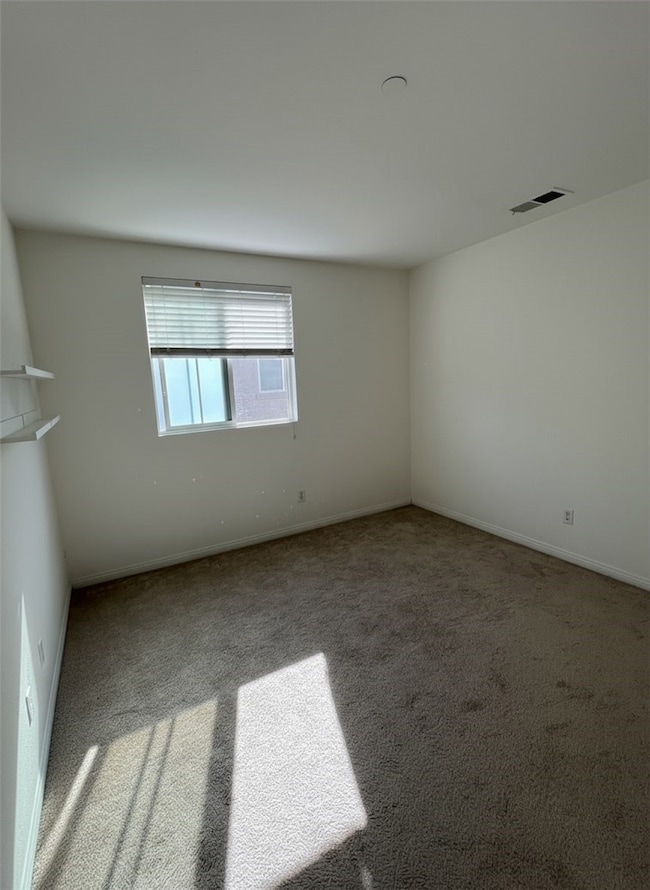1779 Edmon Way Riverside, CA 92501
Northside NeighborhoodHighlights
- Community Pool
- Laundry Room
- Back and Front Yard
- 2 Car Attached Garage
- Central Heating and Cooling System
About This Home
Welcome to this beautiful home located in the gated community of Mission Village in Riverside. This residence offers a bright open floor plan with spacious living and dining areas, a modern kitchen with quality finishes, and a private backyard perfect for outdoor relaxation or entertaining. Community amenities include a swimming pool, clubhouse, and lawn area with BBQ facilities, ideal for weekend gatherings. Conveniently situated near the 60 Freeway with easy connections to the 91 and 215 corridors, this location offers both comfort and accessibility. Just minutes from downtown Riverside and the historic Mission Inn, you’ll enjoy a secure and well-maintained neighborhood close to shopping, dining, and parks.
Home Details
Home Type
- Single Family
Est. Annual Taxes
- $8,532
Year Built
- Built in 2008
Lot Details
- 3,484 Sq Ft Lot
- Back and Front Yard
Parking
- 2 Car Attached Garage
Home Design
- Entry on the 1st floor
Interior Spaces
- 2,111 Sq Ft Home
- 2-Story Property
- Laundry Room
Bedrooms and Bathrooms
- 3 Main Level Bedrooms
- All Upper Level Bedrooms
Utilities
- Central Heating and Cooling System
Listing and Financial Details
- Security Deposit $3,100
- Rent includes gardener
- 12-Month Minimum Lease Term
- Available 10/25/25
- Tax Lot 5
- Tax Tract Number 33051
- Assessor Parcel Number 207240005
Community Details
Overview
- Property has a Home Owners Association
Recreation
- Community Pool
Pet Policy
- Pet Size Limit
Map
Source: California Regional Multiple Listing Service (CRMLS)
MLS Number: TR25244694
APN: 207-240-005
- 1758 Karley Way
- 1745 Yvonne Ct
- 1927 Kenton
- 4185 Federal Dr
- 4028 Landau Ct
- 4037 Weyer St
- 1339 Castledale St
- 4557 Snake River Rd
- 4500 Circle Lazy j Rd
- 3858 Carter Ave
- 3766 Lofton Place
- 2215 Northbend St
- 3943 Ridge Rd
- 3024 Pine St
- 2789 Fairmount Blvd
- 2725 Hall Ave
- 3159 Redwood Dr
- 3221 Redwood Dr
- 2941 Market St
- 3643 Poplar St
- 1770 Karley Way
- 4547 Nicole Way
- 4587 Vincent Way
- 1890 Lobo
- 1890 Flint Ct
- 4473 Bigem Ct
- 1474 Marymount St
- 1713 Julie Dr
- 1784 Julie Dr
- 4085 Garvey Way Unit Room on rent
- 4028 Landau Ct
- 3812 Carrotwood St
- 4443 Cherry Grove
- 3745 Strong St
- 2427 Northbend St
- 3518 Tyco Dr
- 2643 Orange St
- 3461 La Cadena Dr
- 3309 Locust St
- 3145 Market St
