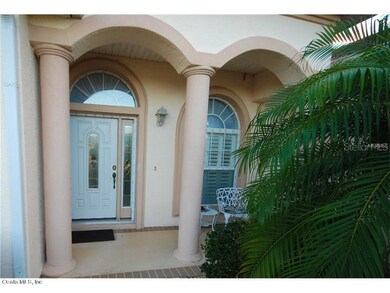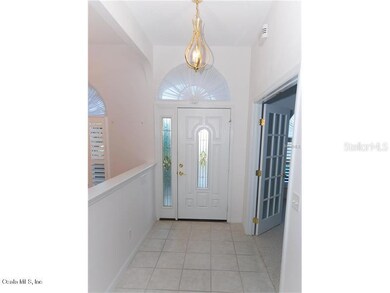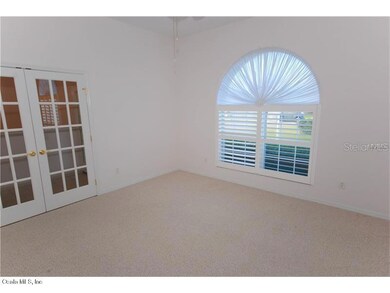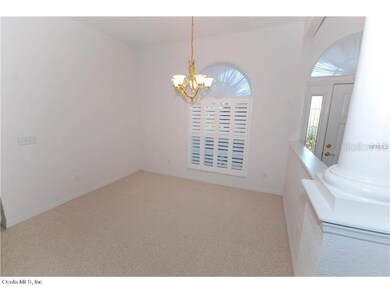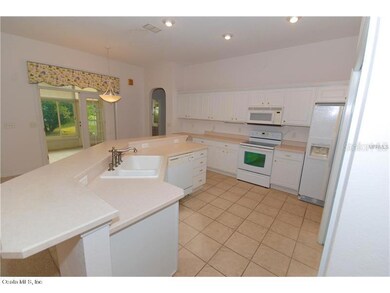
17790 SE 125th Cir Summerfield, FL 34491
Estimated Value: $366,851 - $446,000
Highlights
- Senior Community
- Walk-In Closet
- Tile Flooring
- Community Pool
- Landscaped with Trees
- Attic Fan
About This Home
As of June 2017Beautiful Cedar model on a spacious corner lot 2 blocks from the Eastridge recreational area. Beautiful Foyer with glass entry door. Plantation shutters, The large open kitchen offers breakfast bar, pull outs, 2 pantries, and a built in desk area. Indoor laundry includes washer and dryer and build in cabinets & laundry sink. Living room features cathedral ceilings, and plant shelves. The Den has French doors for privacy. Formal Dining Room off kitchen. Master bath features a garden tub + shower + walk in closet. Acrylic enclosed lanai with summer kitch featuring Jen Aire cook top. 2 car garage plus golf cart garage/workshop. Available for a quick closing !
Last Agent to Sell the Property
RE/MAX PREMIER REALTY LADY LK License #3077991 Listed on: 01/16/2017

Home Details
Home Type
- Single Family
Est. Annual Taxes
- $2,317
Year Built
- Built in 2005
Lot Details
- 10,019 Sq Ft Lot
- Irrigation
- Cleared Lot
- Landscaped with Trees
- Property is zoned Single Family Residential
HOA Fees
- $106 Monthly HOA Fees
Parking
- 2 Carport Spaces
Home Design
- Shingle Roof
- Concrete Siding
- Block Exterior
- Stucco
Interior Spaces
- 2,091 Sq Ft Home
- 1-Story Property
- Ceiling Fan
- Attic Fan
- Fire and Smoke Detector
Kitchen
- Range
- Microwave
- Dishwasher
- Disposal
Flooring
- Carpet
- Tile
Bedrooms and Bathrooms
- 3 Bedrooms
- Walk-In Closet
- 3 Full Bathrooms
Laundry
- Laundry in unit
- Dryer
- Washer
Utilities
- Cable TV Available
Listing and Financial Details
- Property Available on 1/16/17
- Legal Lot and Block 1 / D
- Assessor Parcel Number 6270-204-001
Community Details
Overview
- Senior Community
- Stonecrest Subdivision, Cedar Model Floorplan
- The community has rules related to deed restrictions
Recreation
- Community Pool
Ownership History
Purchase Details
Purchase Details
Home Financials for this Owner
Home Financials are based on the most recent Mortgage that was taken out on this home.Purchase Details
Purchase Details
Purchase Details
Similar Homes in the area
Home Values in the Area
Average Home Value in this Area
Purchase History
| Date | Buyer | Sale Price | Title Company |
|---|---|---|---|
| Goodwin Forrest L | -- | Attorney | |
| Goodwin Forrest L | $249,900 | Freeedom Title & Escrow Co L | |
| Goodwin Forrest L | $100 | -- | |
| Deroche Roland E | $243,700 | Superior Title Insurance Age | |
| A Plus Homes Inc | $51,300 | Superior Title Insurance Age |
Mortgage History
| Date | Status | Borrower | Loan Amount |
|---|---|---|---|
| Open | Forrest L Goodwin L | $100,000 | |
| Closed | Goodwin Forrest L | $165,000 | |
| Closed | Goodwin Forrest L | $224,910 |
Property History
| Date | Event | Price | Change | Sq Ft Price |
|---|---|---|---|---|
| 09/21/2017 09/21/17 | Off Market | $249,900 | -- | -- |
| 06/23/2017 06/23/17 | Sold | $249,900 | 0.0% | $120 / Sq Ft |
| 06/23/2017 06/23/17 | Sold | $249,900 | -3.8% | $120 / Sq Ft |
| 05/02/2017 05/02/17 | Pending | -- | -- | -- |
| 05/02/2017 05/02/17 | Pending | -- | -- | -- |
| 01/16/2017 01/16/17 | For Sale | $259,900 | 0.0% | $124 / Sq Ft |
| 01/16/2017 01/16/17 | For Sale | $259,900 | -- | $124 / Sq Ft |
Tax History Compared to Growth
Tax History
| Year | Tax Paid | Tax Assessment Tax Assessment Total Assessment is a certain percentage of the fair market value that is determined by local assessors to be the total taxable value of land and additions on the property. | Land | Improvement |
|---|---|---|---|---|
| 2023 | $3,255 | $227,420 | $0 | $0 |
| 2022 | $3,163 | $220,796 | $0 | $0 |
| 2021 | $3,161 | $214,365 | $0 | $0 |
| 2020 | $3,136 | $211,405 | $31,900 | $179,505 |
| 2019 | $3,746 | $206,802 | $31,900 | $174,902 |
| 2018 | $3,708 | $212,904 | $30,900 | $182,004 |
| 2017 | $3,630 | $207,439 | $29,900 | $177,539 |
| 2016 | $2,317 | $163,275 | $0 | $0 |
| 2015 | $2,331 | $162,140 | $0 | $0 |
| 2014 | $2,192 | $160,853 | $0 | $0 |
Agents Affiliated with this Home
-
Tom Heller

Seller's Agent in 2017
Tom Heller
RE/MAX
(800) 552-5269
7 in this area
93 Total Sales
-
Tammy Freilich

Buyer's Agent in 2017
Tammy Freilich
RE/MAX
(352) 414-8473
16 in this area
149 Total Sales
-
Cory Freilich

Buyer Co-Listing Agent in 2017
Cory Freilich
RE/MAX
(352) 663-9799
5 in this area
133 Total Sales
Map
Source: Stellar MLS
MLS Number: OM512377
APN: 6270-204-001
- 17898 SE 125th Cir
- 17846 SE 125th Cir
- 17799 SE 125th Cir
- 17883 SE 125th Cir
- 12342 SE 176th Loop
- 819 Hibiscus Dr
- 907 Rose Ln
- 923 Oleander St
- 1854 W Schwartz Blvd
- 1871 W Schwartz Blvd
- 12390 SE 176th Loop
- 910 Orchid St
- 1765 W Schwartz Blvd
- 12333 SE 177th Loop
- 12255 SE 177th Loop
- 1724 Magnolia Ave
- 1832 E Schwartz Blvd
- 1727 Hilton Head Blvd
- 12163 SE 176th Loop
- 17769 SE 121st Terrace Rd
- 17790 SE 125th Cir
- 17786 SE 125th Cir
- 12590 SE 178th Place
- 125th SE 125th Cir
- 12571 SE 178th Place
- 12583 SE 178th Place
- 12608 SE 178th Place
- 17780 SE 125th Cir
- 12593 SE 178th Place
- 12589 SE 178th Lane Rd
- 17791 SE 125th Cir
- 17787 SE 125th Cir
- 12595 SE 178th Place
- 17795 SE 125th Cir
- 12593 SE 178th Lane Rd
- 17783 SE 125th Cir
- 12593 SE 178th Lane Rd
- 12620 SE 178th Place
- 12589 SE 178th Place
- 12599 SE 178th Lane Rd

