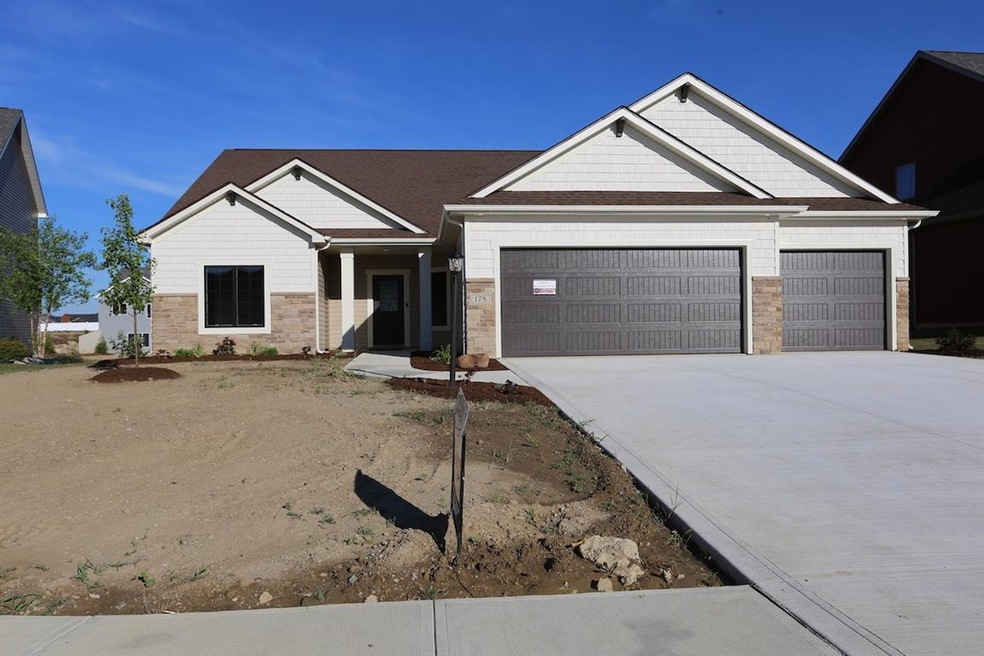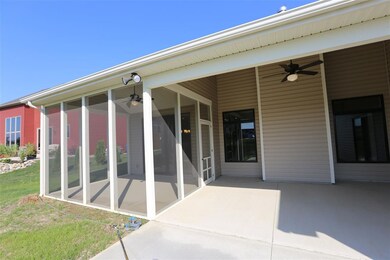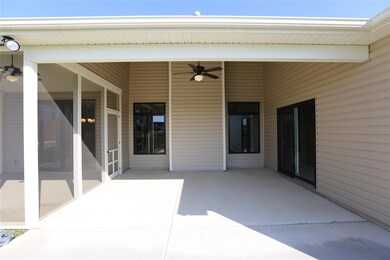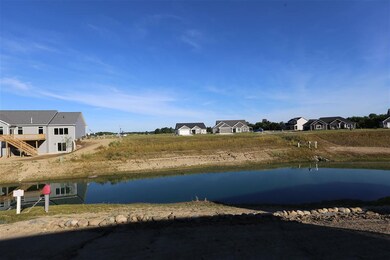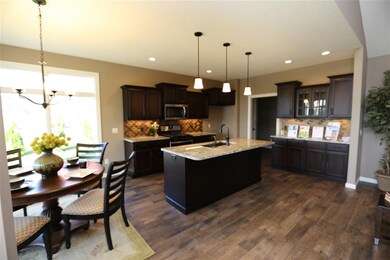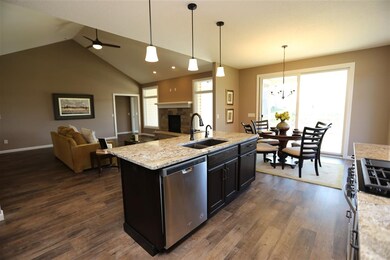
178 Begonia Fort Wayne, IN 46814
Southwest Fort Wayne NeighborhoodEstimated Value: $404,000 - $450,000
Highlights
- Waterfront
- Open Floorplan
- Ranch Style House
- Homestead Senior High School Rated A
- Lake, Pond or Stream
- Backs to Open Ground
About This Home
As of January 2021Stunning new sprawling ranch by Granite Ridge Builders Southwest in Sienna Reserve. This home checks all the boxes: Den, covered veranda, screened porch, walk-in pantry, granite kitchen countertops, tile shower and large 3 car garage. The kitchen has custom cabinetry with some glass detail, breakfast bar, tile backsplash and stainless steel gas range, dishwasher and microwave. This home offers three bedrooms with a private entry to the master suite. The master suite overlooks the pond and also has access to the veranda. This home is completed and ready!
Last Agent to Sell the Property
CENTURY 21 Bradley Realty, Inc Listed on: 01/29/2020

Home Details
Home Type
- Single Family
Est. Annual Taxes
- $3,113
Year Built
- Built in 2020
Lot Details
- 9,583 Sq Ft Lot
- Lot Dimensions are 34x17x37x130x63x130
- Waterfront
- Backs to Open Ground
- Level Lot
HOA Fees
- $21 Monthly HOA Fees
Parking
- 3 Car Attached Garage
- Driveway
Home Design
- Ranch Style House
- Slab Foundation
- Stone Exterior Construction
- Vinyl Construction Material
Interior Spaces
- 1,910 Sq Ft Home
- Open Floorplan
- Tray Ceiling
- Cathedral Ceiling
- Gas Log Fireplace
- Low Emissivity Windows
- Entrance Foyer
- Great Room
- Living Room with Fireplace
- Screened Porch
- Water Views
- Pull Down Stairs to Attic
Kitchen
- Breakfast Bar
- Walk-In Pantry
- Oven or Range
- Laminate Countertops
- Built-In or Custom Kitchen Cabinets
- Disposal
Bedrooms and Bathrooms
- 3 Bedrooms
- Walk-In Closet
- 2 Full Bathrooms
- Double Vanity
Laundry
- Laundry on main level
- Gas And Electric Dryer Hookup
Home Security
- Carbon Monoxide Detectors
- Fire and Smoke Detector
Outdoor Features
- Lake, Pond or Stream
- Patio
Schools
- Covington Elementary School
- Woodside Middle School
- Homestead High School
Utilities
- Forced Air Heating and Cooling System
- High-Efficiency Furnace
Listing and Financial Details
- Assessor Parcel Number 02-11-05-405-010.000-038
Ownership History
Purchase Details
Home Financials for this Owner
Home Financials are based on the most recent Mortgage that was taken out on this home.Purchase Details
Home Financials for this Owner
Home Financials are based on the most recent Mortgage that was taken out on this home.Similar Homes in Fort Wayne, IN
Home Values in the Area
Average Home Value in this Area
Purchase History
| Date | Buyer | Sale Price | Title Company |
|---|---|---|---|
| Jocher Jason J | -- | Metropolitan Title Of In Llc | |
| Grainte Ridge Builders Inc | $59,596 | Titan Title Serivces Llc |
Mortgage History
| Date | Status | Borrower | Loan Amount |
|---|---|---|---|
| Open | Jocher Jason J | $99,100 | |
| Previous Owner | Grainte Ridge Builders Inc | $235,900 |
Property History
| Date | Event | Price | Change | Sq Ft Price |
|---|---|---|---|---|
| 01/04/2021 01/04/21 | Sold | $350,000 | 0.0% | $183 / Sq Ft |
| 12/04/2020 12/04/20 | Price Changed | $350,000 | +1.2% | $183 / Sq Ft |
| 12/04/2020 12/04/20 | Pending | -- | -- | -- |
| 01/29/2020 01/29/20 | For Sale | $345,900 | -- | $181 / Sq Ft |
Tax History Compared to Growth
Tax History
| Year | Tax Paid | Tax Assessment Tax Assessment Total Assessment is a certain percentage of the fair market value that is determined by local assessors to be the total taxable value of land and additions on the property. | Land | Improvement |
|---|---|---|---|---|
| 2024 | $3,113 | $444,400 | $74,500 | $369,900 |
| 2023 | $3,098 | $404,900 | $74,500 | $330,400 |
| 2022 | $2,566 | $351,800 | $74,500 | $277,300 |
| 2021 | $2,290 | $307,300 | $67,800 | $239,500 |
| 2020 | $3,693 | $242,600 | $67,800 | $174,800 |
| 2019 | $79 | $900 | $900 | $0 |
| 2018 | $64 | $900 | $900 | $0 |
| 2017 | $65 | $900 | $900 | $0 |
| 2016 | -- | $900 | $900 | $0 |
Agents Affiliated with this Home
-
Elizabeth Urschel

Seller's Agent in 2021
Elizabeth Urschel
CENTURY 21 Bradley Realty, Inc
(260) 490-1417
55 in this area
469 Total Sales
-
Sara Miller
S
Buyer's Agent in 2021
Sara Miller
CENTURY 21 Bradley Realty, Inc
(260) 399-1177
12 in this area
33 Total Sales
Map
Source: Indiana Regional MLS
MLS Number: 202003483
APN: 02-11-05-405-010.000-038
- 166 Begonia Ct
- 12946 Magnolia Creek Trail
- 13079 Silk Tree Trail
- 729 W Hamilton Rd S
- 333 Victoria Station Way
- 13206 Fringe Tree Trail
- 551 Persimmon Cove
- 13353 Fringe Tree Trail
- 13541 Fringe Tree Trail
- 13647 Fringe Tree Trail
- 1171 W Hamilton Rd S
- 13491 Silk Tree Trail
- 13569 Silk Tree Trail
- 12212 Cree Ct
- 12870 Slash Pass
- 13703 Beal Brook Ct
- 12475 Speranza Dr
- 13339 Halen Hill Ct
- 940 Meravi Cove
- 1350 Talullah Trail
- 178 Begonia
- 188 Begonia Ct
- 175 Begonia Ct
- 149 Begonia Ct
- 138 Begonia Ct
- 161 Begonia Ct
- 193 Begonia Ct
- 185 Begonia Ct
- 13039 Galena Creek Trail
- 13001 Galena Creek Trail
- 13117 Galena Creek Trail
- 131 Begonia Ct
- 12951 Galena Creek Trail
- 12913 Galena Creek Trail
- 12887 Galena Creek Trail
- 13175 Galena Creek Trail
- 13017 Galena Creek Trail
- 13089 Galena Creek Trail
- 0 Galena Creek Trail
- 13149 Galena Creek Trail
